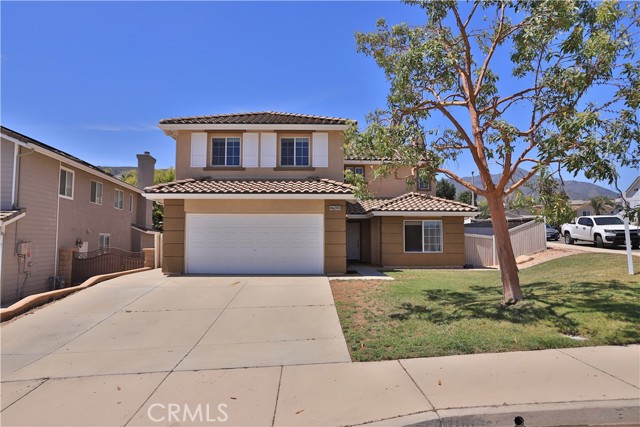27600 Coyote Mesa Dr, Corona, CA 92883
$746,000 Mortgage Calculator Sold on Aug 9, 2024 Single Family Residence
Property Details
About this Property
Super Clean House!!!!With Large Corner Lot located in the heart of Horsethief Canyon Ranch. This turn-key home developed by William Lyon's Builder has multiple upgrades. The main floor offers an open floor plan with large living room, Cozy fireplace that has never been used. Large Gourmet kitchen with island sink, Breakfast counter bar, multiple kitchen cabinets with built in computer desk to look up your recipes. Walk-in Pantry. Large laundry room with plumbed water supply for optional sink install. Under stairs extra storage space. One bedroom with closet organizer & Full bath downstairs. Upstairs offers a large 20X14 Loft/Bonus Room that can easily be converted into a 2nd Master or two additional bedrooms. Large Master Bedroom offers his and her sink, Separate Bath & Shower, Nice Walk-in Closet with windows. Ceiling Fans throughout the whole house. 3 Car Tandem Garage with high Ceilings & Garage Cabinets. There are multiple windows throughout to enjoy the views. The large Corner lot offers a large enough space for you to develop & complete your tropical yard. Sod is only needed to complete and or as you wish. Side of house can potentially fit a boat and or R/V. Located very close within walking distance to one of the community swimming pools & parks. Community offers several
MLS Listing Information
MLS #
CRIG24119433
MLS Source
California Regional MLS
Interior Features
Bedrooms
Ground Floor Bedroom, Primary Suite/Retreat
Kitchen
Other, Pantry
Appliances
Dishwasher, Other, Oven - Gas, Oven Range - Gas, Refrigerator
Dining Room
Breakfast Bar, Breakfast Nook, In Kitchen, Other
Family Room
Other
Fireplace
Gas Burning, Gas Starter, Living Room, Other, Wood Burning
Laundry
Hookup - Gas Dryer, In Laundry Room, Other
Cooling
Ceiling Fan, Central Forced Air, Central Forced Air - Electric, Central Forced Air - Gas
Heating
Central Forced Air
Exterior Features
Pool
Community Facility, Fenced, Heated, Lap
Parking, School, and Other Information
Garage/Parking
Garage: 3 Car(s)
Elementary District
Lake Elsinore Unified
High School District
Lake Elsinore Unified
HOA Fee
$105
HOA Fee Frequency
Monthly
Complex Amenities
Barbecue Area, Club House, Community Pool, Gym / Exercise Facility, Other, Picnic Area
Zoning
SP ZONE
Neighborhood: Around This Home
Neighborhood: Local Demographics
Market Trends Charts
27600 Coyote Mesa Dr is a Single Family Residence in Corona, CA 92883. This 2,467 square foot property sits on a 9,583 Sq Ft Lot and features 4 bedrooms & 3 full bathrooms. It is currently priced at $746,000 and was built in 2002. This address can also be written as 27600 Coyote Mesa Dr, Corona, CA 92883.
©2024 California Regional MLS. All rights reserved. All data, including all measurements and calculations of area, is obtained from various sources and has not been, and will not be, verified by broker or MLS. All information should be independently reviewed and verified for accuracy. Properties may or may not be listed by the office/agent presenting the information. Information provided is for personal, non-commercial use by the viewer and may not be redistributed without explicit authorization from California Regional MLS.
Presently MLSListings.com displays Active, Contingent, Pending, and Recently Sold listings. Recently Sold listings are properties which were sold within the last three years. After that period listings are no longer displayed in MLSListings.com. Pending listings are properties under contract and no longer available for sale. Contingent listings are properties where there is an accepted offer, and seller may be seeking back-up offers. Active listings are available for sale.
This listing information is up-to-date as of August 13, 2024. For the most current information, please contact Jose Tavares, (951) 543-3790
