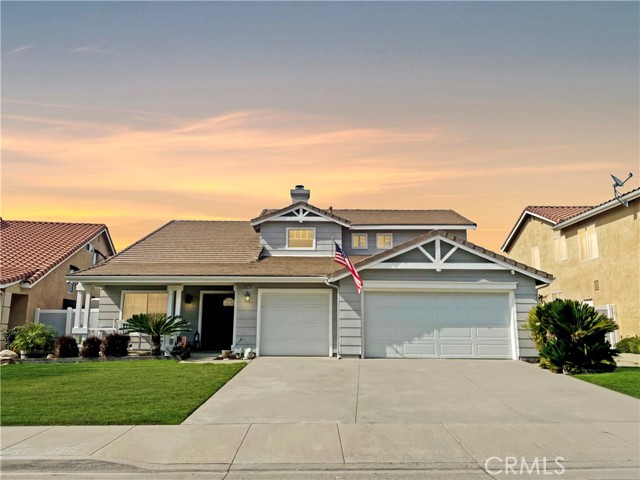13190 Bay Meadows Ct, Corona, CA 92883
$725,000 Mortgage Calculator Sold on Aug 26, 2024 Single Family Residence
Property Details
About this Property
**BUY THIS HOME FOR A SPECIAL INTRO RATE OF 4.49%***SELLER TO CONTRIBUTE UP TO 25K TOWARDS RATE BUY DOWN OR BUYER CREDITS WITH ACCEPTABLE OFFER**MOTIVATED SELLER THIS IS YOUR CHANCE to own a Stunning View Lot at the End of a Cul-de-Sac**Welcome to the highly sought-after master-planned community of Horsethief Canyon Ranch where versatility meets comfort and convenience. This exquisite property boasts breathtaking mountain views and offers a perfect blend of spaciousness and charm. This desirable floor plan caters to every need, featuring 2 full bedrooms and a full bath downstairs, ideal for in-laws, guests, a remote office, or playrooms. As you approach, the inviting curb appeal and charming porch will set the stage for the adorable interior. Upon entering, you're greeted with upgraded touches throughout, including designer paint, hardwood flooring, and a formal living and dining area adorned with wainscoting. The kitchen, a focal point of the home, showcases granite countertops, stainless steel appliances, refreshed cabinetry with modern hardware, recessed lighting, and a breakfast nook overlooking the backyard and mountain views. The spacious family room, complete with a fireplace, seamlessly connects to the kitchen, creating an ideal space for gatherings and relaxation. Upstai
MLS Listing Information
MLS #
CRIG24112486
MLS Source
California Regional MLS
Interior Features
Bedrooms
Ground Floor Bedroom, Primary Suite/Retreat
Kitchen
Other
Appliances
Dishwasher, Garbage Disposal, Microwave, Other, Oven - Gas, Oven Range - Gas
Dining Room
Breakfast Nook, In Kitchen, Other
Family Room
Other
Fireplace
Family Room
Laundry
In Laundry Room
Cooling
Ceiling Fan, Central Forced Air
Heating
Central Forced Air
Exterior Features
Pool
Community Facility, In Ground, Spa - Community Facility
Parking, School, and Other Information
Garage/Parking
Garage, Gate/Door Opener, Off-Street Parking, Garage: 3 Car(s)
Elementary District
Lake Elsinore Unified
High School District
Lake Elsinore Unified
HOA Fee
$105
HOA Fee Frequency
Monthly
Complex Amenities
Barbecue Area, Billiard Room, Club House, Community Pool, Conference Facilities, Game Room, Gym / Exercise Facility, Other, Picnic Area, Playground
Zoning
SP ZONE
Contact Information
Listing Agent
Jennifer Larson
Re/Max Top Producers
License #: 01472586
Phone: (951) 533-4953
Co-Listing Agent
Nicole Rankin
Re/Max Top Producers
License #: 01974642
Phone: (951) 805-2227
Neighborhood: Around This Home
Neighborhood: Local Demographics
Market Trends Charts
13190 Bay Meadows Ct is a Single Family Residence in Corona, CA 92883. This 2,496 square foot property sits on a 7,405 Sq Ft Lot and features 5 bedrooms & 3 full bathrooms. It is currently priced at $725,000 and was built in 1996. This address can also be written as 13190 Bay Meadows Ct, Corona, CA 92883.
©2024 California Regional MLS. All rights reserved. All data, including all measurements and calculations of area, is obtained from various sources and has not been, and will not be, verified by broker or MLS. All information should be independently reviewed and verified for accuracy. Properties may or may not be listed by the office/agent presenting the information. Information provided is for personal, non-commercial use by the viewer and may not be redistributed without explicit authorization from California Regional MLS.
Presently MLSListings.com displays Active, Contingent, Pending, and Recently Sold listings. Recently Sold listings are properties which were sold within the last three years. After that period listings are no longer displayed in MLSListings.com. Pending listings are properties under contract and no longer available for sale. Contingent listings are properties where there is an accepted offer, and seller may be seeking back-up offers. Active listings are available for sale.
This listing information is up-to-date as of August 28, 2024. For the most current information, please contact Jennifer Larson, (951) 533-4953
