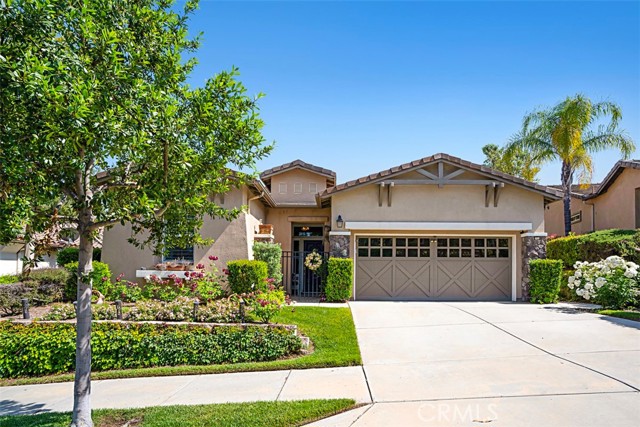9421 Hughes Dr, Corona, CA 92883
$740,000 Mortgage Calculator Sold on Aug 5, 2024 Single Family Residence
Property Details
About this Property
Welcome to Trilogy at Glen Ivy, the Inland Empires Premiere age 55+ active community. Nestled at the base of the Cleveland National Forest and surrounded by The Glen Ivy Golf Course. This Tenaja floorplan sits on the 7th Fairway! It is one of the most popular models. 2 bedroom, plus a den/office, now used as the dining room. Gorgeous Golf Course VIEW location plus views of the Cleveland National Forest. The feeling is Pastoral. Newer Samsung black stainless steel kitchen appliances features a Smart refrigerator, double ovens with convection, large cooktop, large microwave and dishwasher. Beautiful granite and lovely cabinetry with a wrap style breakfast bar which opens to the great room. Extra large backyard, mature landscaping, grape vines, blackberry's and a lime tree. Covered patio complete with automatic awning and plenty of room for seating. Another side patio off the master suite. Hardwood floors and carpet, plantation shutters, ceiling fans. Custom built in entertainment center and custom mantle. Custom made Murphy bed in guest suite that has accordion style doors for easy access to pull down queen size bed and matching desk. Master suite features a large walk in closet with organizers from California closets. Retractable screens on front door and back French door. 2 car a
MLS Listing Information
MLS #
CRIG24110633
MLS Source
California Regional MLS
Interior Features
Bedrooms
Ground Floor Bedroom
Kitchen
Other, Pantry
Appliances
Dishwasher, Garbage Disposal, Microwave, Other, Oven - Gas, Oven - Self Cleaning, Oven Range - Gas, Refrigerator, Dryer, Washer
Dining Room
Breakfast Bar, Breakfast Nook, Formal Dining Room
Fireplace
Family Room, Gas Burning, Gas Starter
Laundry
Hookup - Gas Dryer, In Laundry Room, Other
Cooling
Ceiling Fan, Central Forced Air
Heating
Central Forced Air, Forced Air
Exterior Features
Roof
Concrete, Tile
Foundation
Slab
Pool
Community Facility, Spa - Community Facility
Style
Craftsman
Parking, School, and Other Information
Garage/Parking
Garage, Other, Garage: 2 Car(s)
Elementary District
Corona-Norco Unified
High School District
Corona-Norco Unified
HOA Fee
$324
HOA Fee Frequency
Monthly
Complex Amenities
Barbecue Area, Billiard Room, Club House, Community Pool, Game Room, Golf Course, Gym / Exercise Facility, Other, Picnic Area
Zoning
SP ZONE
Neighborhood: Around This Home
Neighborhood: Local Demographics
Market Trends Charts
9421 Hughes Dr is a Single Family Residence in Corona, CA 92883. This 1,758 square foot property sits on a 5,663 Sq Ft Lot and features 2 bedrooms & 2 full bathrooms. It is currently priced at $740,000 and was built in 2003. This address can also be written as 9421 Hughes Dr, Corona, CA 92883.
©2024 California Regional MLS. All rights reserved. All data, including all measurements and calculations of area, is obtained from various sources and has not been, and will not be, verified by broker or MLS. All information should be independently reviewed and verified for accuracy. Properties may or may not be listed by the office/agent presenting the information. Information provided is for personal, non-commercial use by the viewer and may not be redistributed without explicit authorization from California Regional MLS.
Presently MLSListings.com displays Active, Contingent, Pending, and Recently Sold listings. Recently Sold listings are properties which were sold within the last three years. After that period listings are no longer displayed in MLSListings.com. Pending listings are properties under contract and no longer available for sale. Contingent listings are properties where there is an accepted offer, and seller may be seeking back-up offers. Active listings are available for sale.
This listing information is up-to-date as of September 18, 2024. For the most current information, please contact Sandi Lancaster
