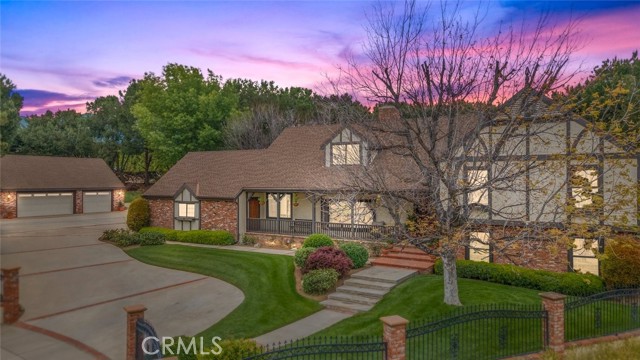1608 Nabil Circle, Corona, CA 92881
$1,650,000 Mortgage Calculator Sold on Jul 26, 2024 Single Family Residence
Property Details
About this Property
Nestled on a sprawling 47,480 square-foot lot in a tranquil cul-de-sac, this exquisite 5-bedroom, 3.5-bathroom, 4,083 square-foot tri-level home offers unparalleled craftsmanship and amenities, making it a luxurious sanctuary for those who value peace and privacy. Step inside to discover marble flooring and exquisite crown molding that flow throughout the home. The interior is illuminated by canned and recessed lighting, complemented by new ceiling fans. The formal living room, adorned with a cozy wood-burning fireplace and large picture windows, offers breathtaking views of the lush backyard. The family room features another fireplace and large sliding doors that open to the scenic outdoor vistas. The downstairs bonus room, complete with wood flooring and a well-equipped bar, provides a perfect space for entertainment and relaxation. The kitchen is a culinary masterpiece, boasting upgraded quartz countertops, a custom backsplash, and a chef window over the sink. It includes two pantries, a breakfast nook, and a convection oven, along with a built-in desk for planning meals or managing household tasks. The primary bedroom suite is a true retreat, featuring an extra-large walk-in closet, an additional walk-in closet, and a large balcony overlooking the garden. The en-suite bathroo
MLS Listing Information
MLS #
CRIG24072168
MLS Source
California Regional MLS
Interior Features
Bedrooms
Dressing Area, Primary Suite/Retreat, Other
Kitchen
Exhaust Fan, Other, Pantry
Appliances
Exhaust Fan, Garbage Disposal, Ice Maker, Microwave, Other, Oven - Electric, Oven - Self Cleaning, Oven Range - Built-In, Oven Range - Gas
Dining Room
Breakfast Bar, Breakfast Nook, Formal Dining Room, Other
Family Room
Other
Fireplace
Decorative Only, Family Room, Gas Burning, Living Room, Other Location, Raised Hearth, Wood Burning
Laundry
In Laundry Room, Other
Cooling
Ceiling Fan, Central Forced Air, Central Forced Air - Electric, Other
Heating
Central Forced Air, Electric, Fireplace, Floor Furnace, Forced Air, Gas
Exterior Features
Roof
Shingle
Foundation
Concrete Perimeter
Pool
None
Style
Custom, Tudor
Parking, School, and Other Information
Garage/Parking
Attached Garage, Covered Parking, Garage, Gate/Door Opener, Other, Parking Area, Private / Exclusive, Room for Oversized Vehicle, RV Access, Garage: 5 Car(s)
Elementary District
Corona-Norco Unified
High School District
Corona-Norco Unified
Sewer
Septic Tank
Water
Other
HOA Fee
$0
Zoning
RIA
Neighborhood: Around This Home
Neighborhood: Local Demographics
Market Trends Charts
1608 Nabil Circle is a Single Family Residence in Corona, CA 92881. This 4,083 square foot property sits on a 1.09 Acres Lot and features 5 bedrooms & 3 full and 1 partial bathrooms. It is currently priced at $1,650,000 and was built in 1986. This address can also be written as 1608 Nabil Circle, Corona, CA 92881.
©2024 California Regional MLS. All rights reserved. All data, including all measurements and calculations of area, is obtained from various sources and has not been, and will not be, verified by broker or MLS. All information should be independently reviewed and verified for accuracy. Properties may or may not be listed by the office/agent presenting the information. Information provided is for personal, non-commercial use by the viewer and may not be redistributed without explicit authorization from California Regional MLS.
Presently MLSListings.com displays Active, Contingent, Pending, and Recently Sold listings. Recently Sold listings are properties which were sold within the last three years. After that period listings are no longer displayed in MLSListings.com. Pending listings are properties under contract and no longer available for sale. Contingent listings are properties where there is an accepted offer, and seller may be seeking back-up offers. Active listings are available for sale.
This listing information is up-to-date as of July 27, 2024. For the most current information, please contact Diana Renee, (714) 287-0669
