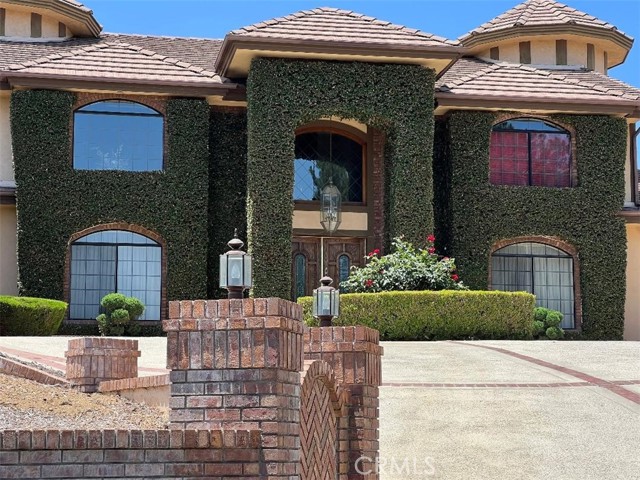7421 Live Oak Dr, Jurupa Valley, CA 92509
$2,200,000 Mortgage Calculator Active Single Family Residence
Property Details
About this Property
*** Click on the 360 near the elevation picture above to experience the virtual tour!!*** BACK ON THE MARKET 5-20-2024.....Welcome to the top of Indian Hills! This hilltop home has a panoramic view from all sides of the property! One time owner that was instrumental in every detail of the designing and construction of this home. Double door formal entry with decorative oak ceiling with chandelier and marble flooring that opens onto a flowing and inviting floorplan. Primary suite is set apart from the secondary bedrooms and features a brick fireplace, sitting area, two walk-in closets, patio, and privacy. Jack and Jill bedrooms, both with fireplaces, and sharing a full bath. Open family room has brick fireplace, step-down bar, french doors to another patio and eat in space. There is a formal dining room and a formal living room, with a fireplace off of the entry. Kitchen features 2 breakfast bars, eat in nook, island, wood floors and walk-in pantry. Fourth bedroom is another suite with a full bath. Perfect work-at-home office. Inside laundry room that has access to three car garage, all with separte doors, and plenty of storage. Brick pillar fencing with rod iron, so as not to minimize any of the views. The second level is an entertainment dream. There is a dance floor
MLS Listing Information
MLS #
CRIG23111852
MLS Source
California Regional MLS
Days on Site
549
Interior Features
Bedrooms
Dressing Area, Ground Floor Bedroom, Primary Suite/Retreat
Bathrooms
Jack and Jill
Kitchen
Other, Pantry
Appliances
Dishwasher, Microwave, Other, Oven - Double, Oven - Gas, Oven Range - Gas
Dining Room
Breakfast Bar, Breakfast Nook, Formal Dining Room, Other
Family Room
Other
Fireplace
Family Room, Gas Starter, Living Room, Other
Laundry
In Laundry Room, Other
Cooling
Ceiling Fan, Central Forced Air
Heating
Central Forced Air, Fireplace
Exterior Features
Roof
Tile
Foundation
Concrete Perimeter
Pool
None
Style
Custom
Parking, School, and Other Information
Garage/Parking
Garage, Gate/Door Opener, Other, Garage: 3 Car(s)
Elementary District
Jurupa Unified
High School District
Jurupa Unified
Sewer
Septic Tank
HOA Fee
$70
HOA Fee Frequency
Monthly
Zoning
R-1
Neighborhood: Around This Home
Neighborhood: Local Demographics
Market Trends Charts
Nearby Homes for Sale
7421 Live Oak Dr is a Single Family Residence in Jurupa Valley, CA 92509. This 6,406 square foot property sits on a 2.82 Acres Lot and features 4 bedrooms & 4 full and 1 partial bathrooms. It is currently priced at $2,200,000 and was built in 1992. This address can also be written as 7421 Live Oak Dr, Jurupa Valley, CA 92509.
©2024 California Regional MLS. All rights reserved. All data, including all measurements and calculations of area, is obtained from various sources and has not been, and will not be, verified by broker or MLS. All information should be independently reviewed and verified for accuracy. Properties may or may not be listed by the office/agent presenting the information. Information provided is for personal, non-commercial use by the viewer and may not be redistributed without explicit authorization from California Regional MLS.
Presently MLSListings.com displays Active, Contingent, Pending, and Recently Sold listings. Recently Sold listings are properties which were sold within the last three years. After that period listings are no longer displayed in MLSListings.com. Pending listings are properties under contract and no longer available for sale. Contingent listings are properties where there is an accepted offer, and seller may be seeking back-up offers. Active listings are available for sale.
This listing information is up-to-date as of July 22, 2024. For the most current information, please contact Diane West, (951) 283-5910
