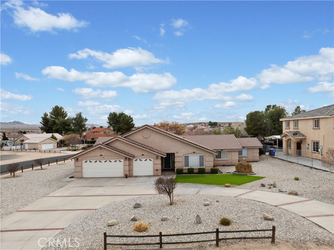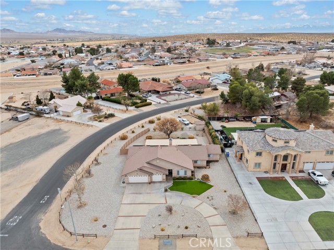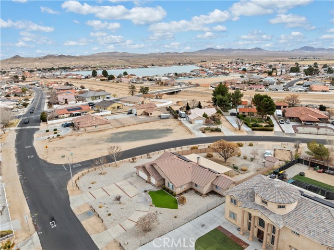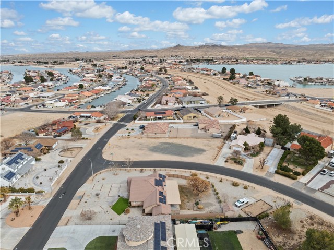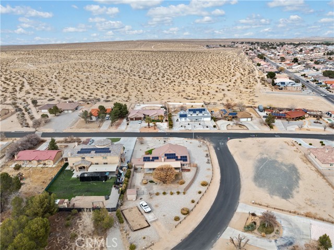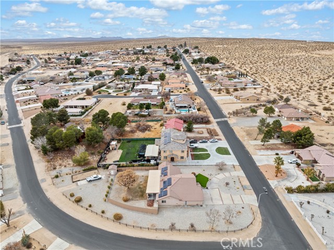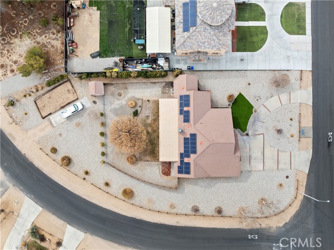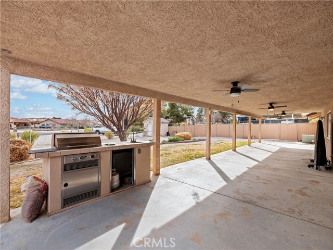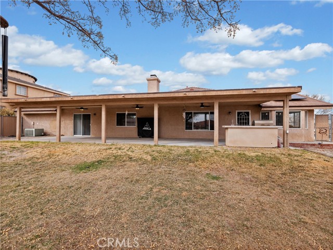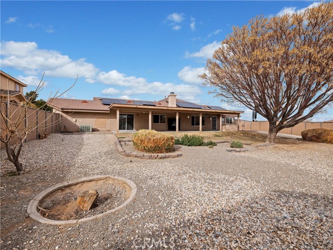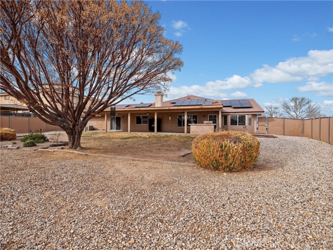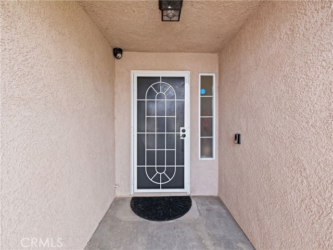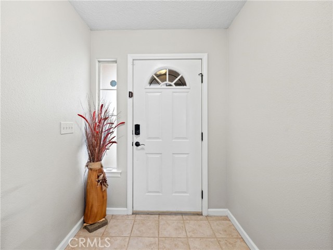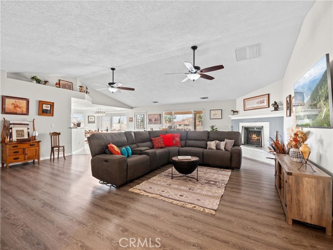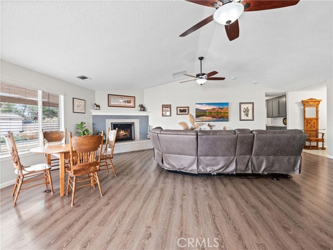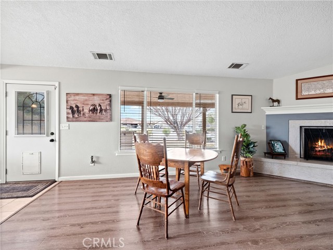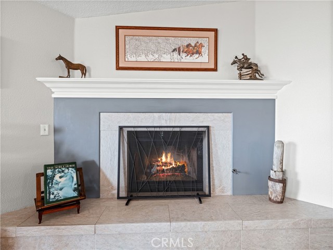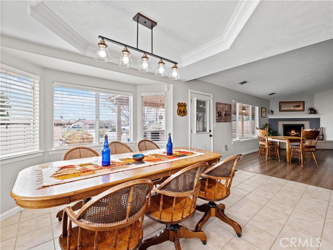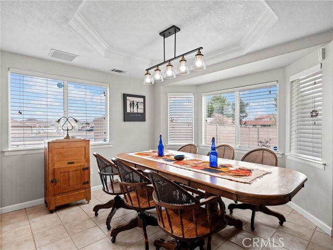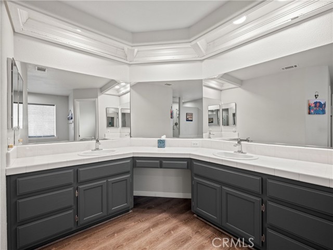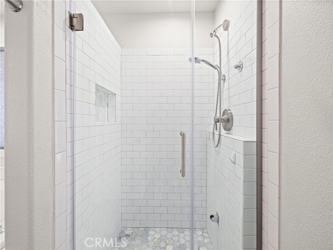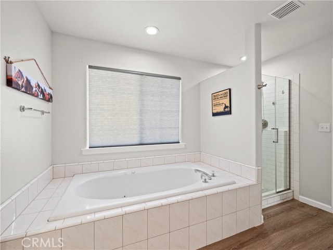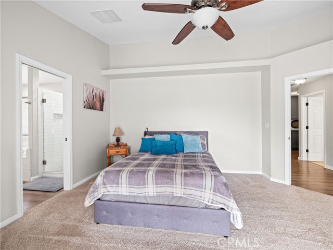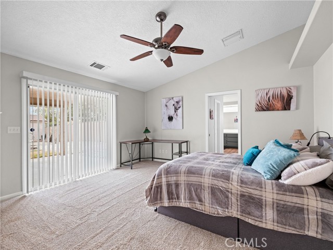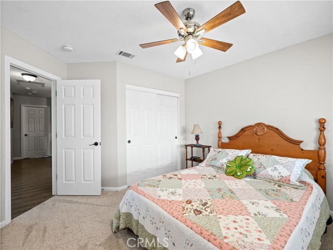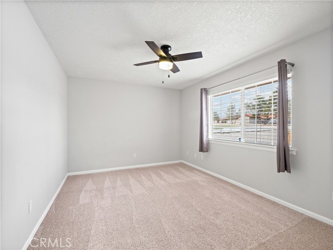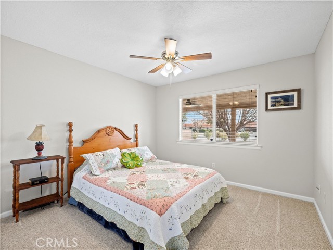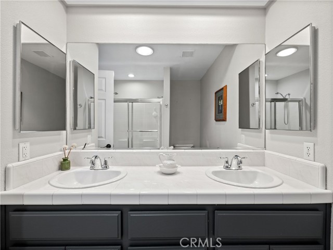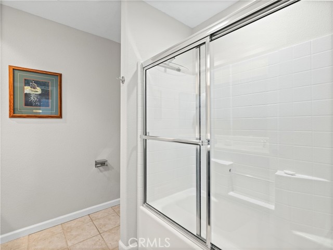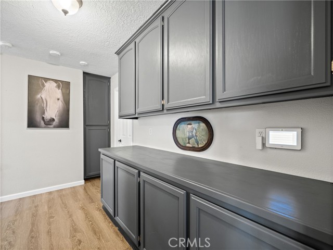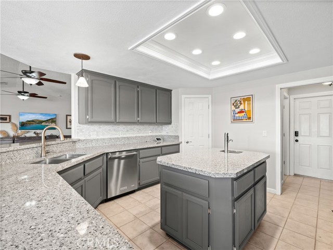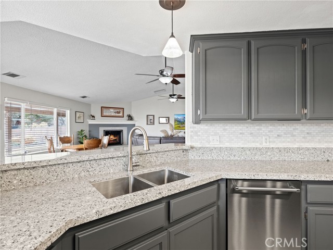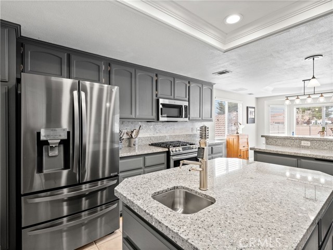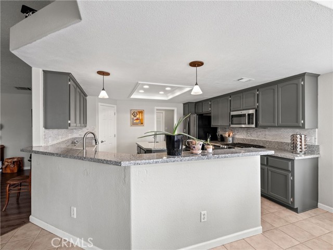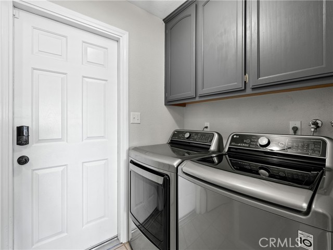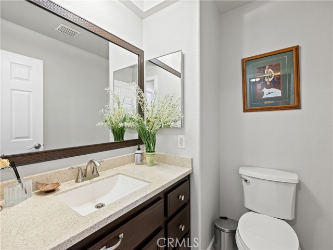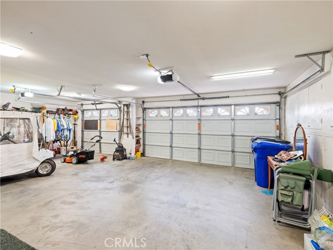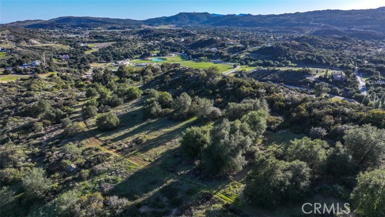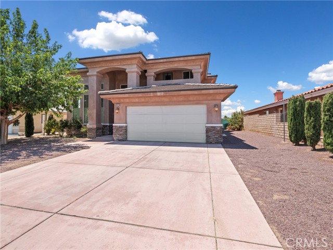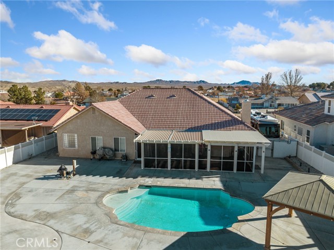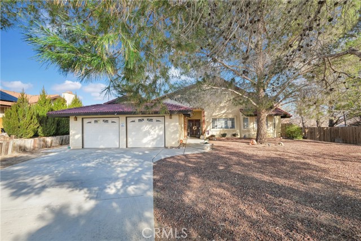Property Details
About this Property
This is a very desirable 4 bedroom, 2.5 bathroom home located on a large corner lot in the equestrian area of the Silver Lakes Association. The well designed kitchen has stainless steel appliances and granite countertops there is a large walk-in pantry. There is a spacious island conveniently located in the center of the kitchen equipped with a water osmosis filtration system and ample storage. The laundry room is located just inside the garage which has a half bath, conveniently located adjacent to it. The dining area has a beautiful bay window overlooking the mature chinaberry tree. Enjoy relaxing in the living area that has dramatic vaulted ceiling, spacious living area with gas fireplace. There are three bedrooms with well maintained carpeted flooring, spacious closets and large windows with vertical blinds. The guest bathroom has dual sinks, full bath and shower and a solar tube which provides ambient lighting. The primary suite has a walkout sliding glass door providing direct access to the covered patio area and the beautiful back yard, custom pot shelves, walk-in closet. The primary bath has a Jacuzzi tub, walk-in shower, large walk-in closet, dual vanities with spacious countertops and private water closet. The three car garage has an extensive collection of cabinets a
Your path to home ownership starts here. Let us help you calculate your monthly costs.
MLS Listing Information
MLS #
CRHD25036526
MLS Source
California Regional MLS
Days on Site
33
Interior Features
Bedrooms
Ground Floor Bedroom
Kitchen
Pantry
Appliances
Dishwasher, Garbage Disposal, Other, Oven Range - Gas
Fireplace
Family Room, Gas Burning
Laundry
Other
Cooling
Ceiling Fan, Central Forced Air
Heating
Central Forced Air
Exterior Features
Roof
Tile
Pool
Community Facility, None
Style
Custom
Parking, School, and Other Information
Garage/Parking
Garage: 3 Car(s)
High School District
Victor Valley Union High
HOA Fee
$242
HOA Fee Frequency
Monthly
Complex Amenities
Barbecue Area, Community Pool, Golf Course, Gym / Exercise Facility, Other
Zoning
RS-20M
School Ratings
Nearby Schools
| Schools | Type | Grades | Distance | Rating |
|---|---|---|---|---|
| Riverview Middle School | public | 7-8 | 0.39 mi | |
| Helendale Elementary School | public | K-6 | 1.24 mi |
Neighborhood: Around This Home
Neighborhood: Local Demographics
Nearby Homes for Sale
26709 Lakeview Dr is a Single Family Residence in Helendale, CA 92342. This 2,399 square foot property sits on a 0.583 Acres Lot and features 4 bedrooms & 2 full and 1 partial bathrooms. It is currently priced at $550,000 and was built in 1999. This address can also be written as 26709 Lakeview Dr, Helendale, CA 92342.
©2025 California Regional MLS. All rights reserved. All data, including all measurements and calculations of area, is obtained from various sources and has not been, and will not be, verified by broker or MLS. All information should be independently reviewed and verified for accuracy. Properties may or may not be listed by the office/agent presenting the information. Information provided is for personal, non-commercial use by the viewer and may not be redistributed without explicit authorization from California Regional MLS.
Presently MLSListings.com displays Active, Contingent, Pending, and Recently Sold listings. Recently Sold listings are properties which were sold within the last three years. After that period listings are no longer displayed in MLSListings.com. Pending listings are properties under contract and no longer available for sale. Contingent listings are properties where there is an accepted offer, and seller may be seeking back-up offers. Active listings are available for sale.
This listing information is up-to-date as of March 17, 2025. For the most current information, please contact Angela Rosenberg
