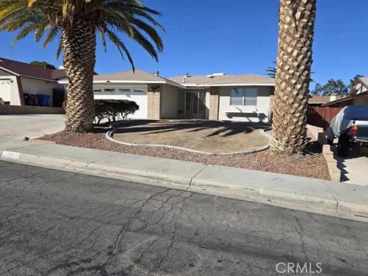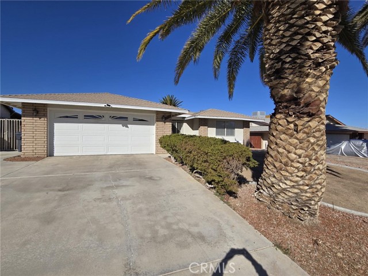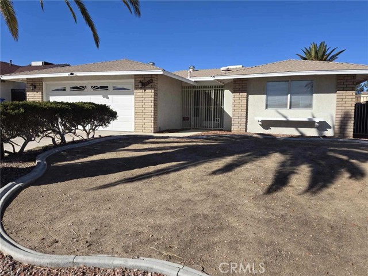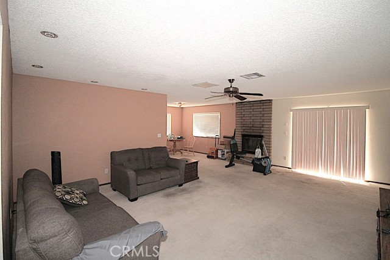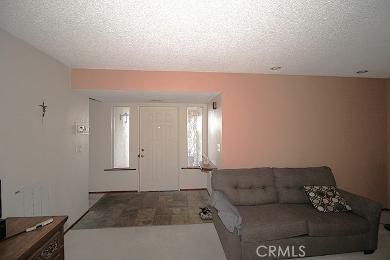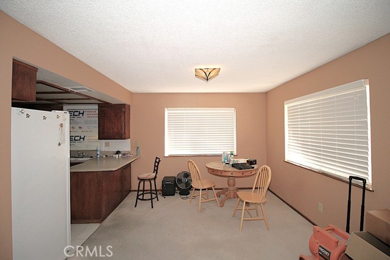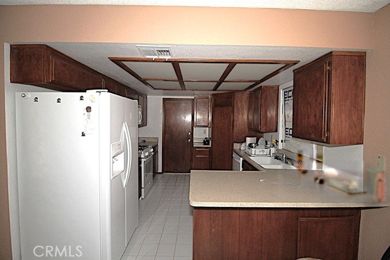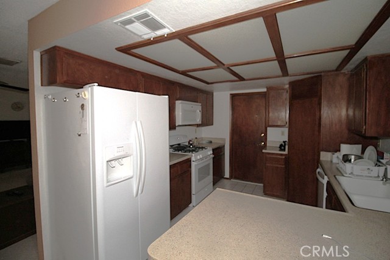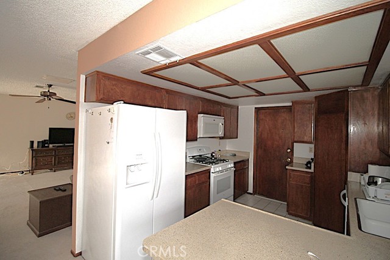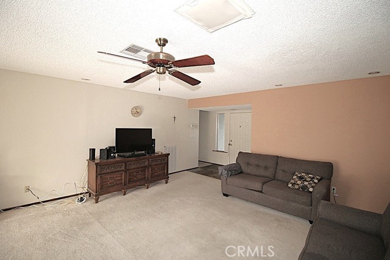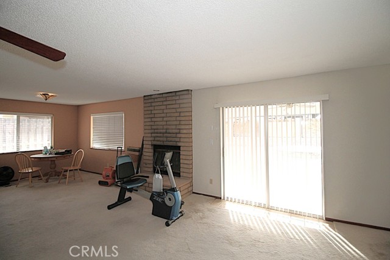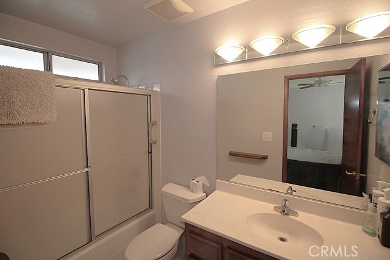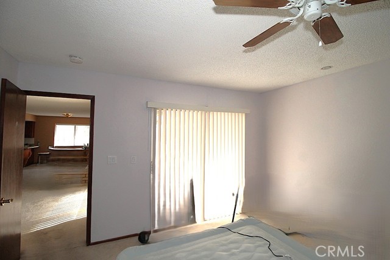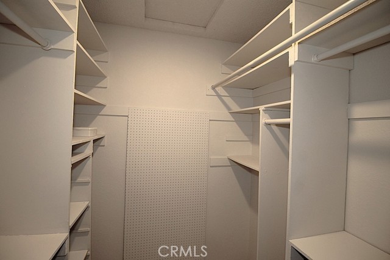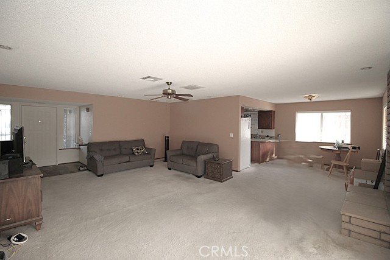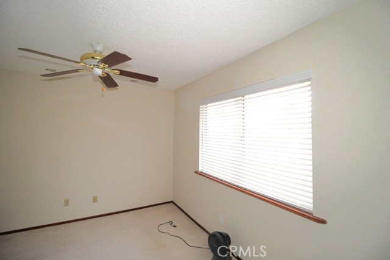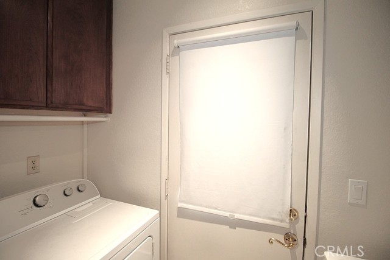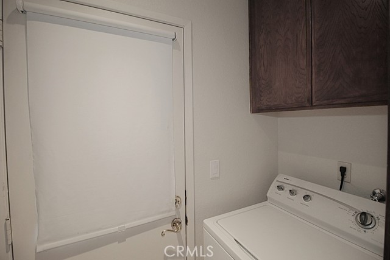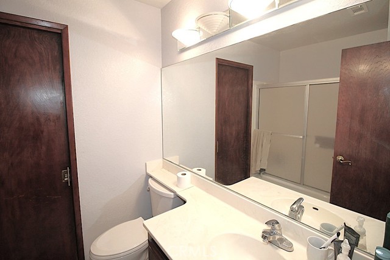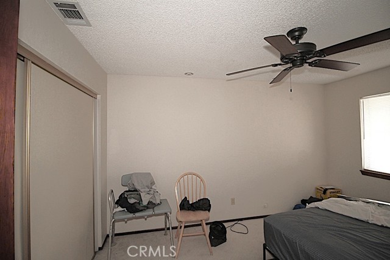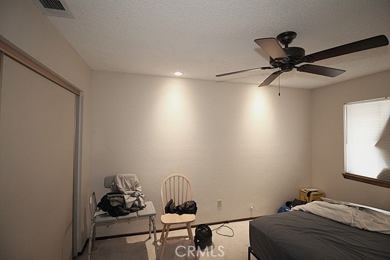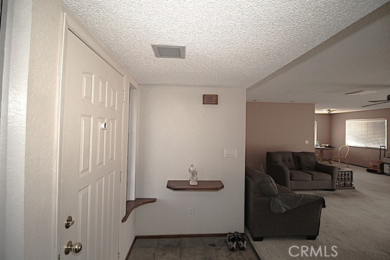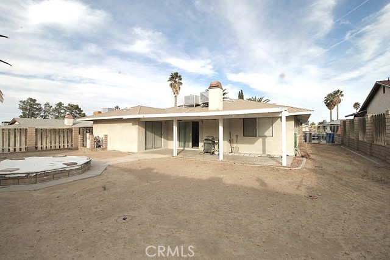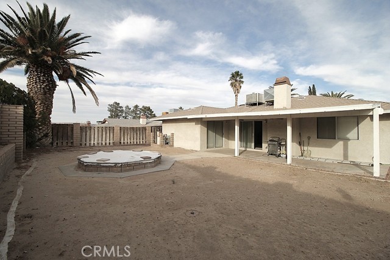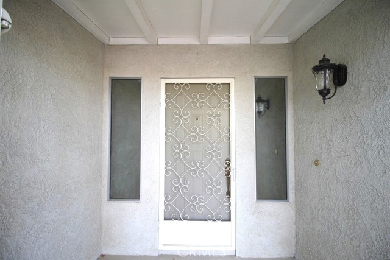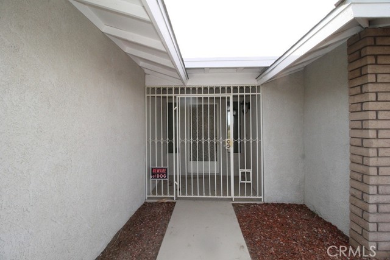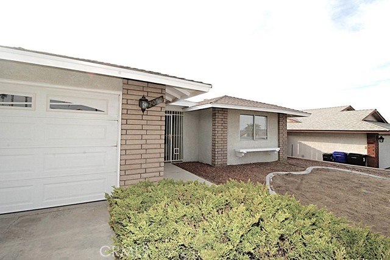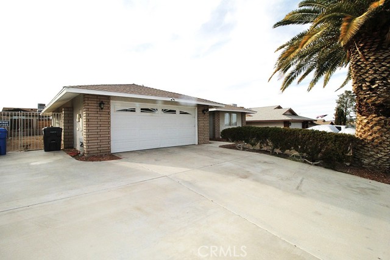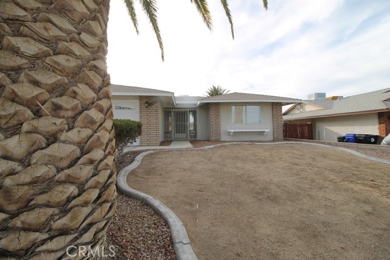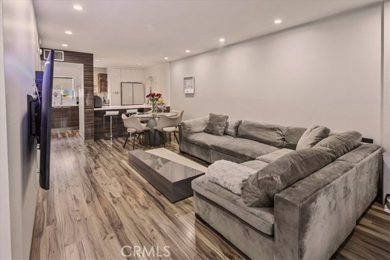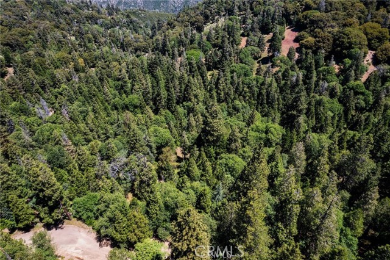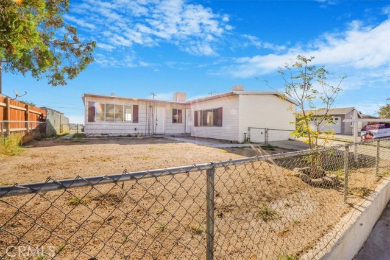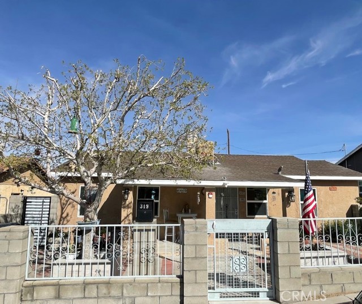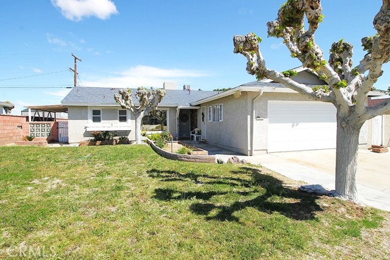Property Details
About this Property
Nestled in the serene upper southwest side of Barstow, this meticulously cared-for home. As one approaches the home, the well-maintained exterior immediately conveys a sense of pride in ownership. The heart of this home is undoubtedly the kitchen, designed as a cozy nook that balances practicality with charm with ample dining space, while the small breakfast bar offers a perfect spot for casual meals or a morning cup of coffee. The spacious master bedroom has a generously sized walk-in closet that provides an abundance of storage. Practical features of the home further enhance its desirability. The convenience of an indoor laundry room adds to the ease of daily living, eliminating the hassle of outdoor chores. This home is ready to welcome its new owners into a life of warmth and joy, fostering a sense of belonging.
Your path to home ownership starts here. Let us help you calculate your monthly costs.
MLS Listing Information
MLS #
CRHD25028063
MLS Source
California Regional MLS
Interior Features
Bedrooms
Ground Floor Bedroom
Appliances
Other
Fireplace
Living Room
Laundry
Other
Cooling
Central Forced Air
Heating
Central Forced Air
Exterior Features
Pool
None
Parking, School, and Other Information
Garage/Parking
Garage: 2 Car(s)
Elementary District
Barstow Unified
High School District
Barstow Unified
HOA Fee
$0
School Ratings
Nearby Schools
| Schools | Type | Grades | Distance | Rating |
|---|---|---|---|---|
| Crestline Elementary School | public | K-6 | 0.88 mi | |
| Barstow Fine Arts Academy | public | K-6 | 1.24 mi | |
| Barstow Stem Academy | public | 5-8 | 1.24 mi | |
| Challenges Community Day School | public | K-6 | 1.26 mi | N/A |
| Henderson Elementary School | public | K-6 | 1.26 mi | |
| Lenwood Elementary School | public | K-6 | 1.26 mi | |
| Barstow Junior High School | public | 7-8 | 1.28 mi | |
| Barstow Adult Evening High | public | UG | 1.30 mi | N/A |
| Barstow High School | public | 9-12 | 1.30 mi | |
| Cameron Elementary School | public | K-6 | 1.60 mi | |
| Busd School Of Opportunity | public | 7-12 | 1.82 mi | N/A |
| Central High (Continuation) School | public | 9-12 | 1.82 mi | |
| Montara Elementary School | public | K-6 | 2.12 mi | |
| Skyline North Elementary School | public | K-6 | 3.27 mi |
Neighborhood: Around This Home
Neighborhood: Local Demographics
Nearby Homes for Sale
2050 Ruby Dr is a Single Family Residence in Barstow, CA 92311. This 1,467 square foot property sits on a 6,930 Sq Ft Lot and features 3 bedrooms & 2 full bathrooms. It is currently priced at $349,500 and was built in 1983. This address can also be written as 2050 Ruby Dr, Barstow, CA 92311.
©2025 California Regional MLS. All rights reserved. All data, including all measurements and calculations of area, is obtained from various sources and has not been, and will not be, verified by broker or MLS. All information should be independently reviewed and verified for accuracy. Properties may or may not be listed by the office/agent presenting the information. Information provided is for personal, non-commercial use by the viewer and may not be redistributed without explicit authorization from California Regional MLS.
Presently MLSListings.com displays Active, Contingent, Pending, and Recently Sold listings. Recently Sold listings are properties which were sold within the last three years. After that period listings are no longer displayed in MLSListings.com. Pending listings are properties under contract and no longer available for sale. Contingent listings are properties where there is an accepted offer, and seller may be seeking back-up offers. Active listings are available for sale.
This listing information is up-to-date as of April 11, 2025. For the most current information, please contact Diane Flores
