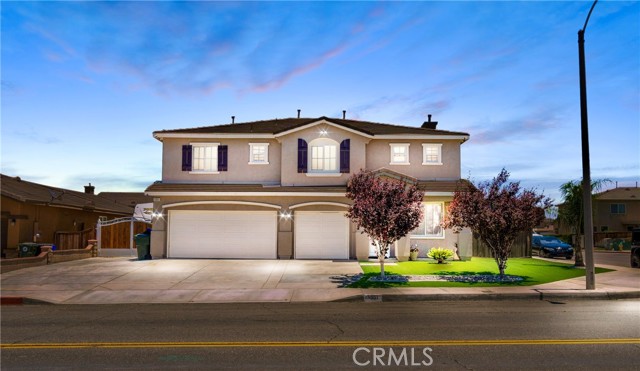13551 Mesa Linda Ave, Victorville, CA 92392
$533,400 Mortgage Calculator Sold on Sep 4, 2024 Single Family Residence
Property Details
About this Property
WELCOME TO YOUR DREAM HOME! *** PAID OFF SOLAR! *** This meticulously maintained and beautifully upgraded family residence is nestled in a serene neighborhood, offering comfort and convenience. This home has ample space for the whole family. Offering spacious living areas with a total living space of 2,922 square feet. Upon entering, you are greeted by a beautiful entry way that flows into the expansive living room, large windows, and an abundance of natural light. The open floor plan creates a warm and inviting atmosphere, perfect for hosting gatherings with friends and family. Adjacent to the living room, the dining area provides the perfect setting for special occasions and holiday cookouts. At the heart of the home lies the kitchen, a chef's delight, featuring a state-of-the-art built in stove, Stainless Steel Refrigerator, custom cabinetry, and gleaming new granite countertops. The central island offers additional workspace, making it the perfect spot for casual meals and cooking adventures. Entire house has a newly installed water softener system which will make each drip of water top tier. Fully installed Top of the line CCTV system with audio/video and direct voice talk around exterior & TV monitoring in Primary bedroom installed throughout property for a peace of mind
MLS Listing Information
MLS #
CRHD24124065
MLS Source
California Regional MLS
Interior Features
Bedrooms
Ground Floor Bedroom
Bathrooms
Jack and Jill
Kitchen
Other, Pantry
Appliances
Dishwasher, Garbage Disposal, Other, Oven - Gas, Oven Range - Built-In
Dining Room
Breakfast Bar, In Kitchen, Other
Fireplace
Family Room
Laundry
In Laundry Room
Cooling
Central Forced Air, Central Forced Air - Electric
Heating
Central Forced Air, Solar
Exterior Features
Roof
Composition
Pool
None
Parking, School, and Other Information
Garage/Parking
Attached Garage, Garage, Gate/Door Opener, Other, RV Access, Garage: 3 Car(s)
High School District
Victor Valley Union High
Sewer
None
HOA Fee
$0
Contact Information
Listing Agent
John Lindley
Realty ONE Group Empire
License #: 02220735
Phone: (760) 787-6673
Co-Listing Agent
Breanna Ramirez Clark
Realty ONE Group Empire
License #: 01964773
Phone: –
Neighborhood: Around This Home
Neighborhood: Local Demographics
Market Trends Charts
13551 Mesa Linda Ave is a Single Family Residence in Victorville, CA 92392. This 2,922 square foot property sits on a 8,832 Sq Ft Lot and features 5 bedrooms & 4 full bathrooms. It is currently priced at $533,400 and was built in 2006. This address can also be written as 13551 Mesa Linda Ave, Victorville, CA 92392.
©2024 California Regional MLS. All rights reserved. All data, including all measurements and calculations of area, is obtained from various sources and has not been, and will not be, verified by broker or MLS. All information should be independently reviewed and verified for accuracy. Properties may or may not be listed by the office/agent presenting the information. Information provided is for personal, non-commercial use by the viewer and may not be redistributed without explicit authorization from California Regional MLS.
Presently MLSListings.com displays Active, Contingent, Pending, and Recently Sold listings. Recently Sold listings are properties which were sold within the last three years. After that period listings are no longer displayed in MLSListings.com. Pending listings are properties under contract and no longer available for sale. Contingent listings are properties where there is an accepted offer, and seller may be seeking back-up offers. Active listings are available for sale.
This listing information is up-to-date as of September 05, 2024. For the most current information, please contact John Lindley, (760) 787-6673
