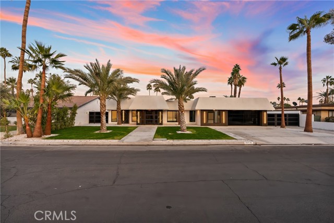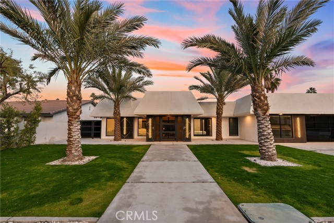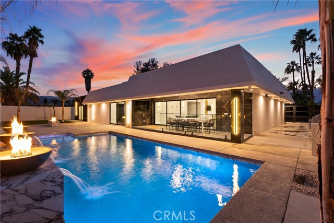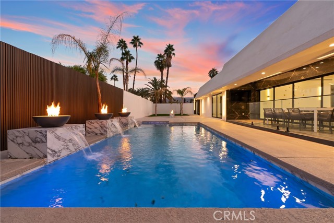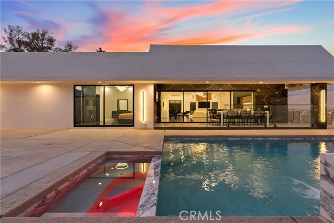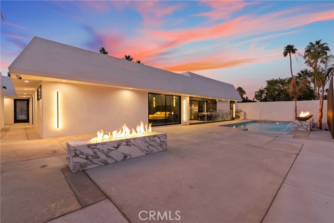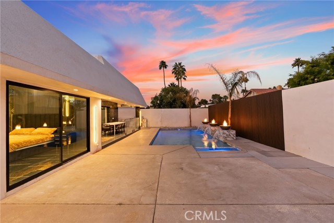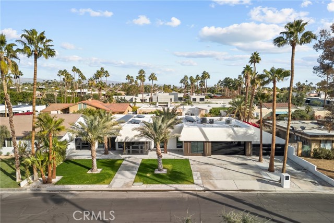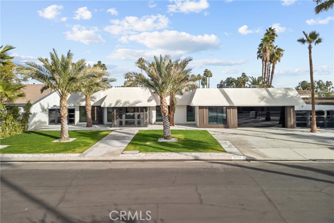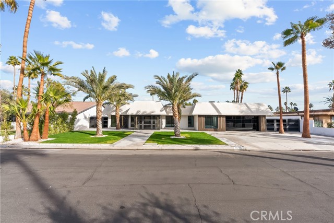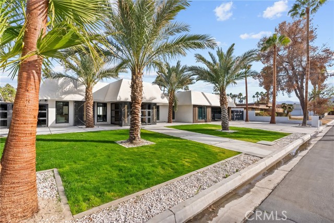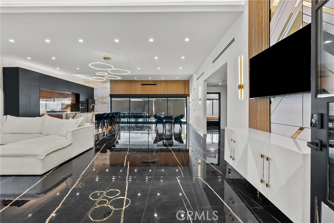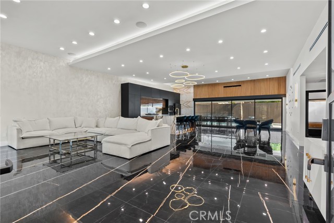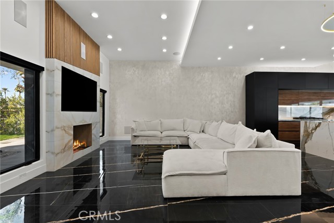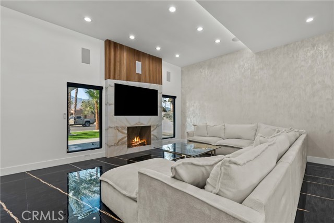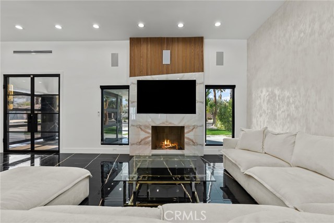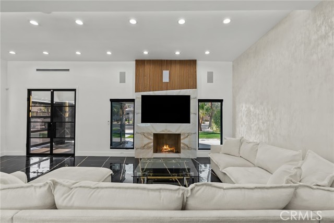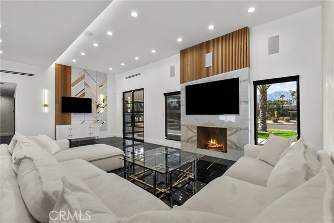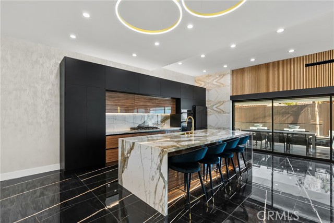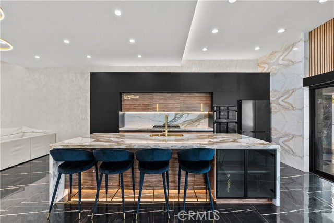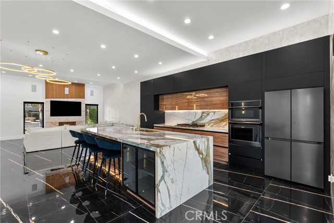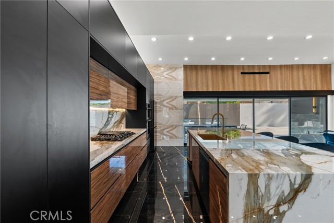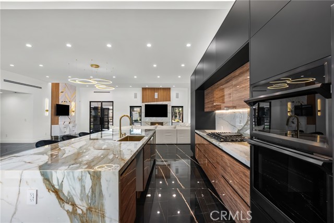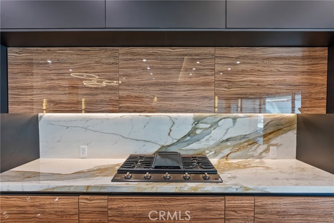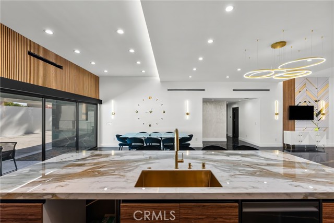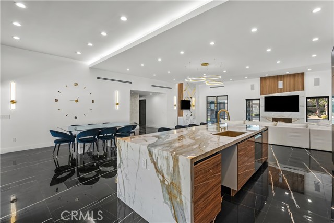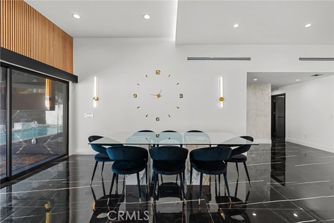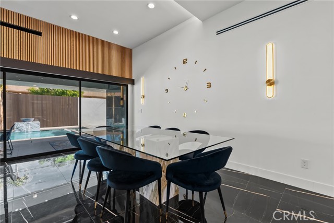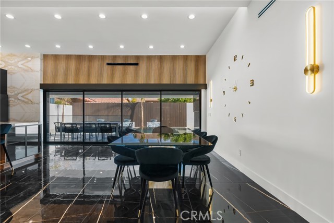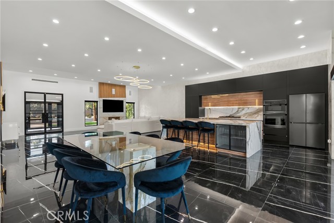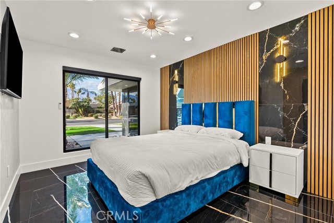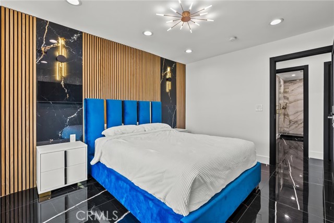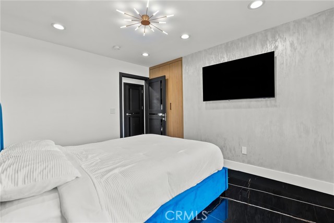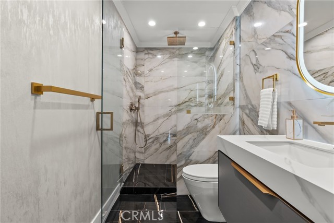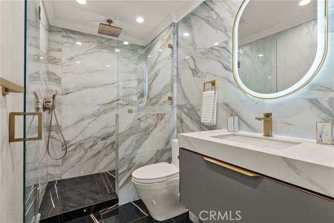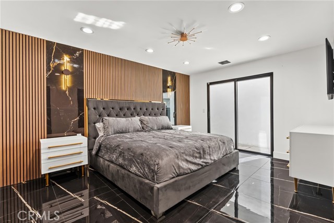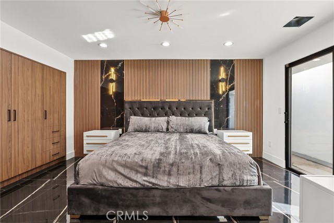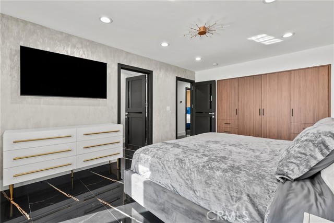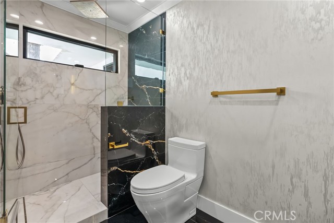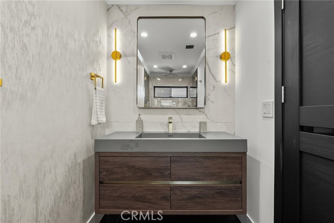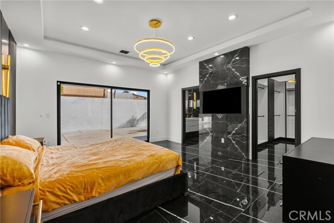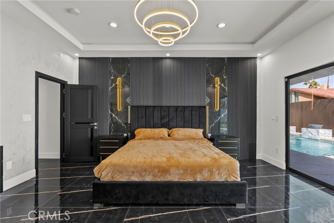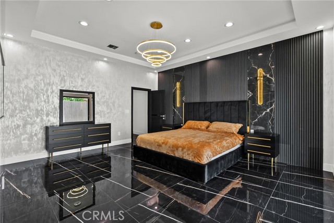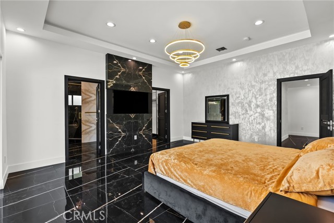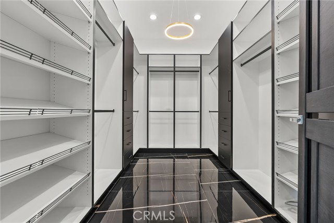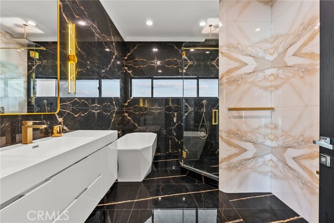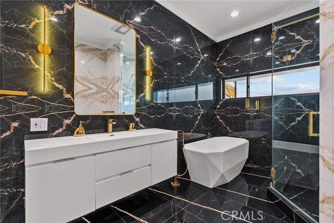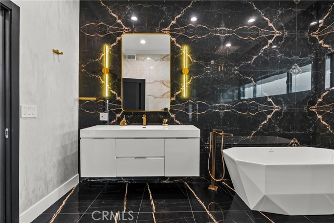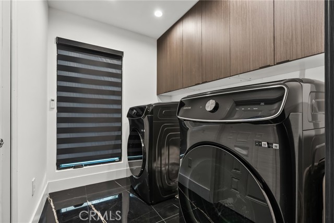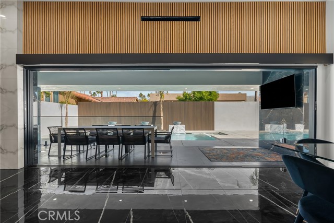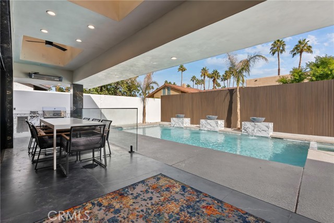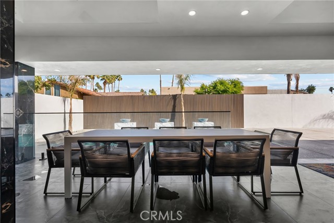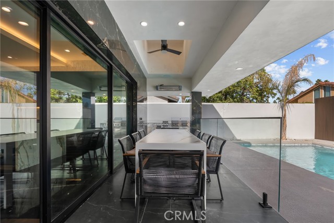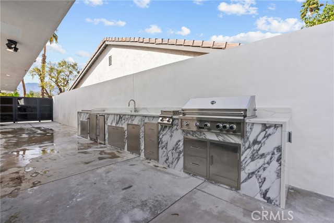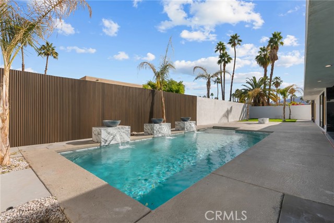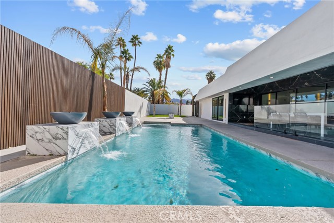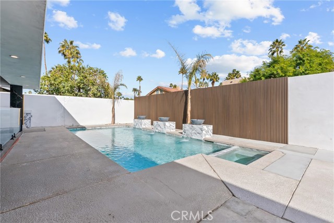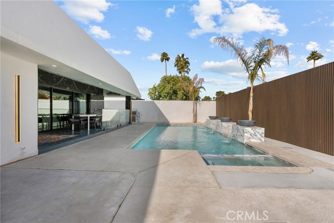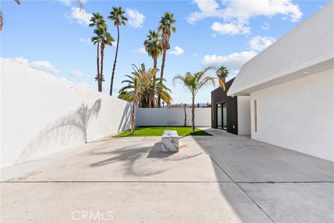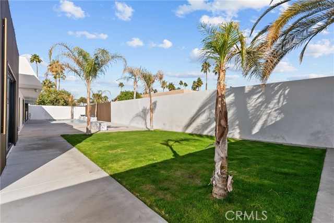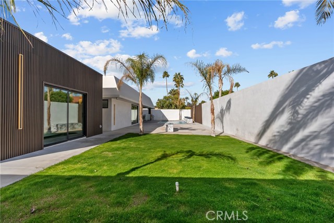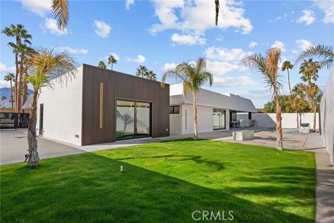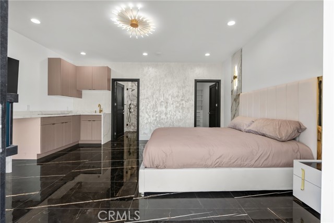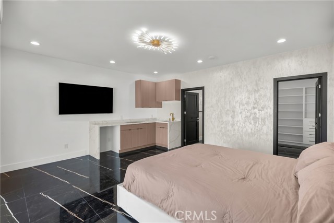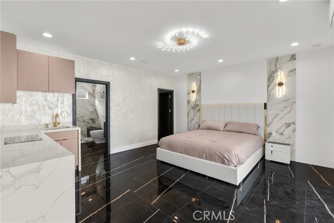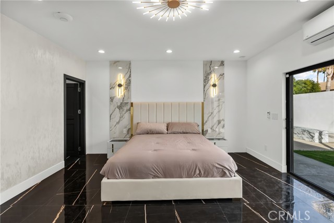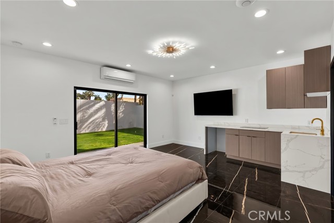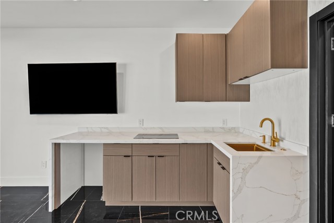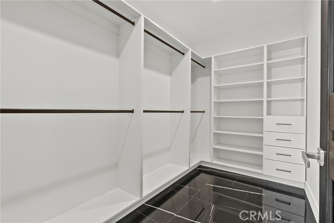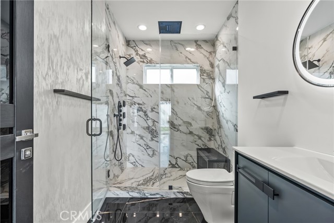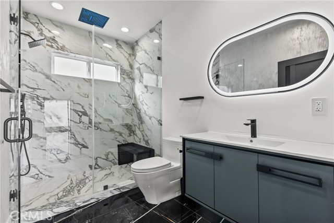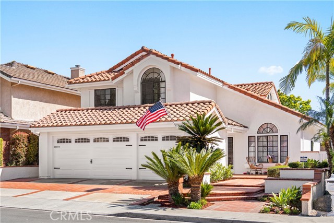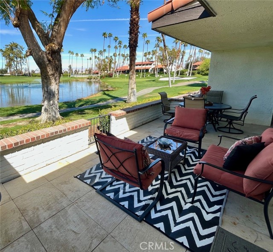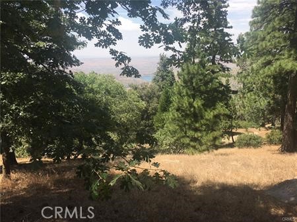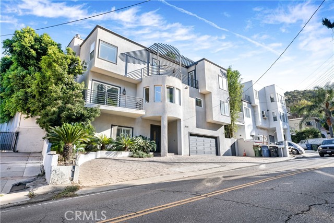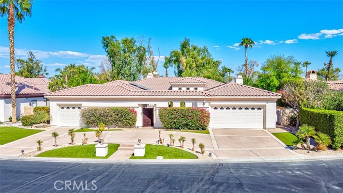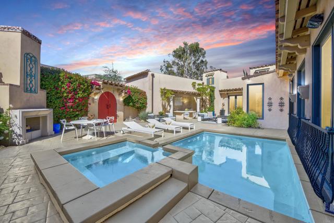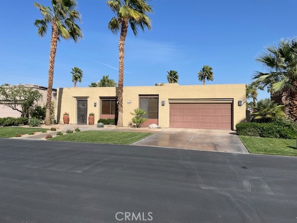36736 Jasmine Ln, Rancho Mirage, CA 92270
$1,999,000 Mortgage Calculator Active Single Family Residence
Property Details
Upcoming Open Houses
About this Property
Welcome to an architectural gem in the heart of Rancho Mirage—a home where luxury, modern design, and functionality come together in perfect harmony. This ultra-private estate offers breathtaking mountain views and 3,020 square feet of refined living space, featuring 3 spacious bedrooms and 3.5 luxurious bathrooms in the main residence. A detached junior ADU with private living space, complete with its own bedroom, bathroom, and full kitchen, ideal as a guesthouse, in-law suite, or rental opportunity. Additionally, a full outdoor bathroom adds convenience for poolside entertaining. From the moment you arrive, you’re greeted by lush, manicured landscaping. Inside, the home is a smart house, fully equipped with modern technology for ease and efficiency. Glossy black tile floors with subtle gold veining reflect natural light and designer fixtures, setting the tone for high end living. The open concept layout seamlessly connects the living, dining, and kitchen areas, anchored by a dramatic fireplace wall wrapped in marble and warm wood tones. The kitchen is a true showstopper, featuring a bold marble waterfall island, matching countertops, a sleek stone backsplash, custom wood cabinetry, matte black finishes, and elegant brass fixtures. Oversized glass sliders lead to an entertainer’
Your path to home ownership starts here. Let us help you calculate your monthly costs.
MLS Listing Information
MLS #
CRGD25064755
MLS Source
California Regional MLS
Days on Site
12
Interior Features
Bedrooms
Ground Floor Bedroom
Appliances
Dryer, Washer
Family Room
Other
Fireplace
Living Room
Cooling
Central Forced Air
Heating
Central Forced Air
Exterior Features
Pool
Heated, Pool - Yes
Parking, School, and Other Information
Garage/Parking
Garage: 3 Car(s)
Elementary District
Palm Springs Unified
High School District
Palm Springs Unified
HOA Fee
$0
Zoning
ESF
School Ratings
Nearby Schools
| Schools | Type | Grades | Distance | Rating |
|---|---|---|---|---|
| Nellie N. Coffman Middle School | public | 6-8 | 1.81 mi | |
| Cathedral City Elementary School | public | K-5 | 1.86 mi | |
| Cathedral City High School | public | 9-12 | 2.15 mi | |
| Rancho Mirage High | public | 9-12 | 2.83 mi | |
| Rancho Mirage Elementary School | public | K-5 | 2.84 mi | |
| Della S. Lindley Elementary School | public | K-5 | 3.08 mi | |
| Sunny Sands Elementary School | public | K-5 | 3.35 mi | |
| James Workman Middle School | public | 6-8 | 3.78 mi | |
| James Earl Carter Elementary School | public | K-5 | 3.95 mi | |
| Mt. San Jacinto High School | public | 9-12 | 4.12 mi | |
| Landau Elementary School | public | K-5 | 4.35 mi | |
| Abraham Lincoln Elementary School | public | K-5 | 4.41 mi | |
| Agua Caliente Elementary School | public | K-5 | 4.77 mi |
Neighborhood: Around This Home
Neighborhood: Local Demographics
Nearby Homes for Sale
36736 Jasmine Ln is a Single Family Residence in Rancho Mirage, CA 92270. This 3,020 square foot property sits on a 10,454 Sq Ft Lot and features 4 bedrooms & 5 full bathrooms. It is currently priced at $1,999,000 and was built in 1980. This address can also be written as 36736 Jasmine Ln, Rancho Mirage, CA 92270.
©2025 California Regional MLS. All rights reserved. All data, including all measurements and calculations of area, is obtained from various sources and has not been, and will not be, verified by broker or MLS. All information should be independently reviewed and verified for accuracy. Properties may or may not be listed by the office/agent presenting the information. Information provided is for personal, non-commercial use by the viewer and may not be redistributed without explicit authorization from California Regional MLS.
Presently MLSListings.com displays Active, Contingent, Pending, and Recently Sold listings. Recently Sold listings are properties which were sold within the last three years. After that period listings are no longer displayed in MLSListings.com. Pending listings are properties under contract and no longer available for sale. Contingent listings are properties where there is an accepted offer, and seller may be seeking back-up offers. Active listings are available for sale.
This listing information is up-to-date as of March 31, 2025. For the most current information, please contact Tereza Toramanyan
