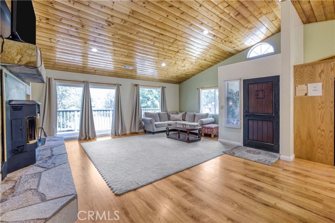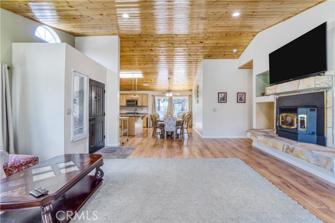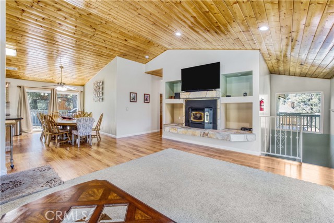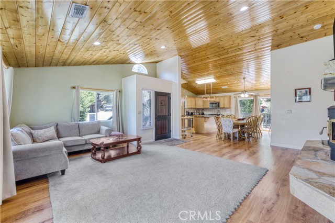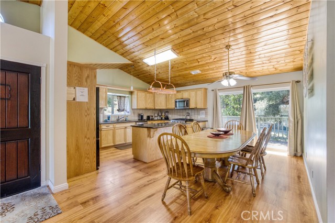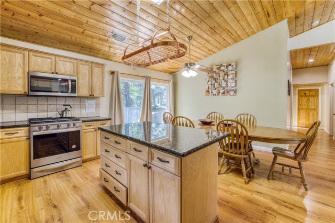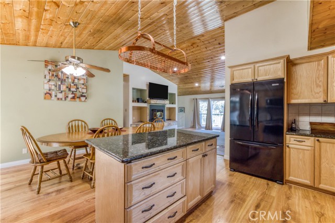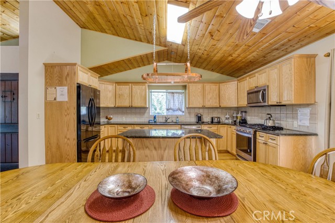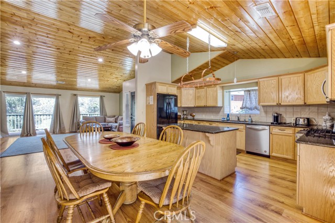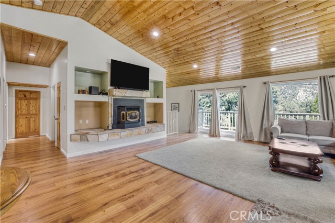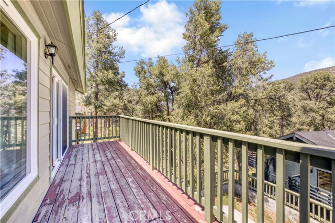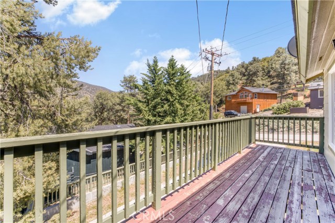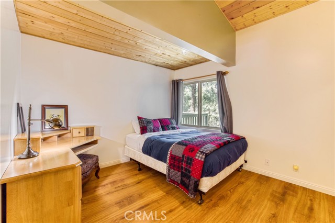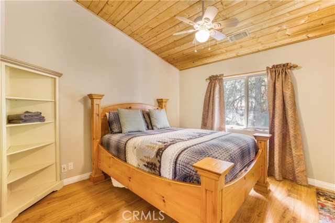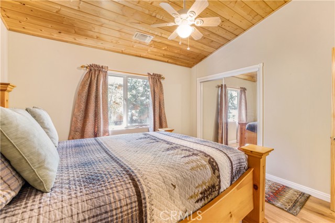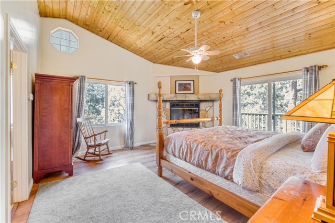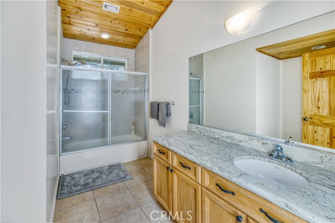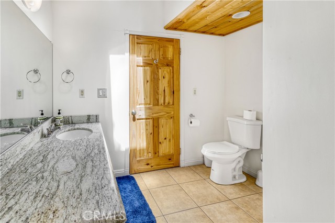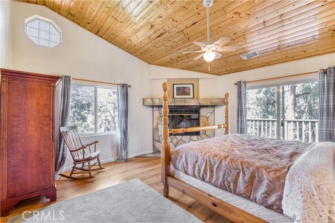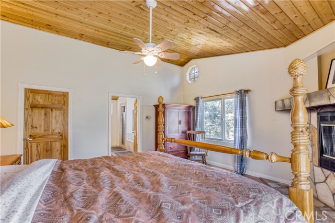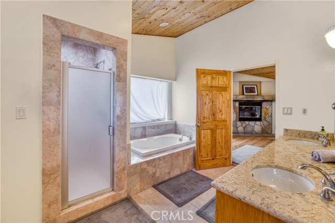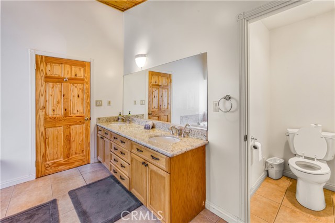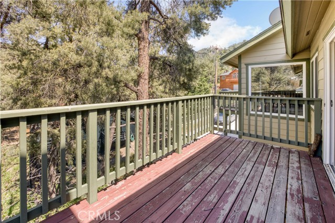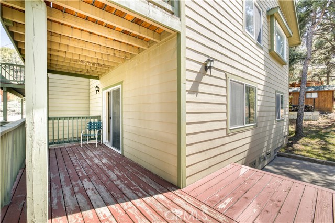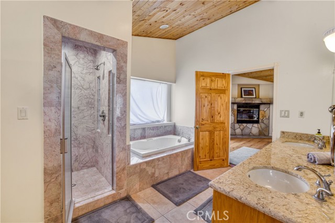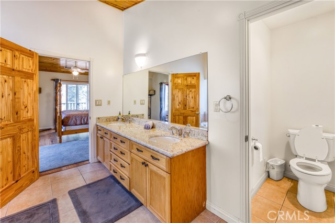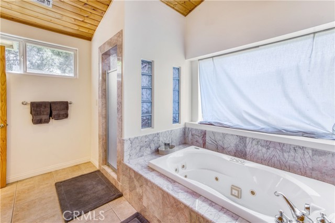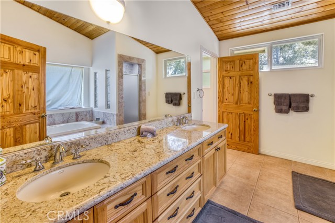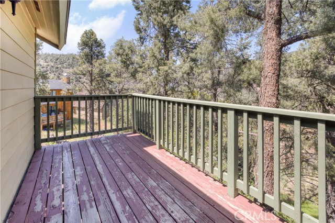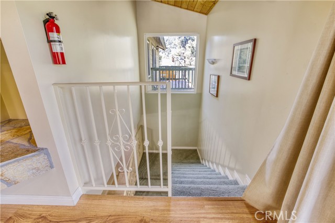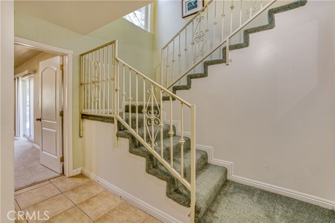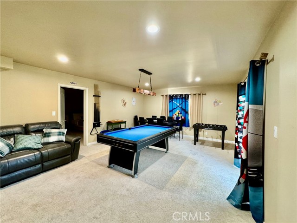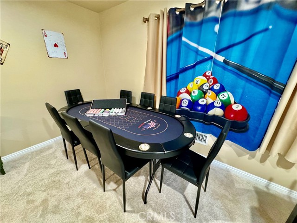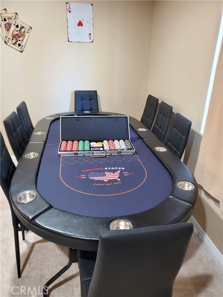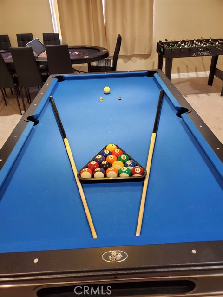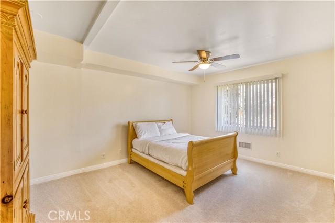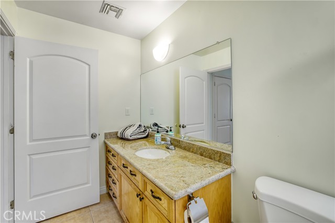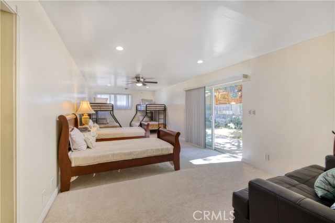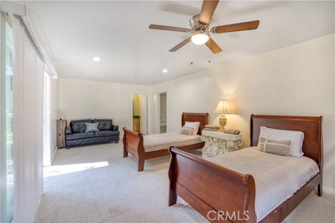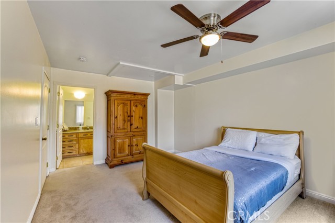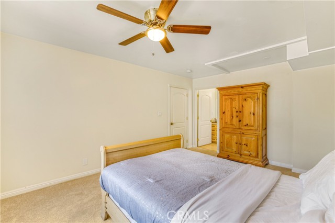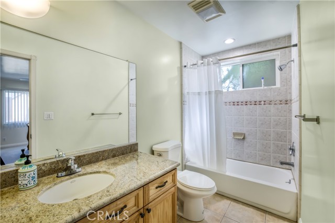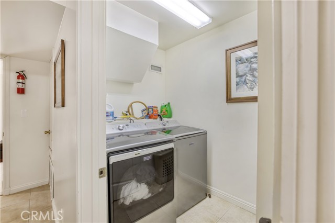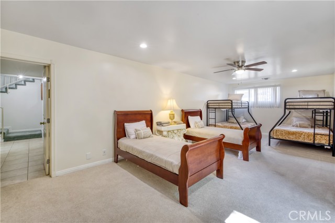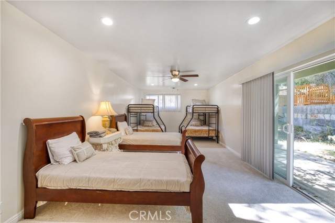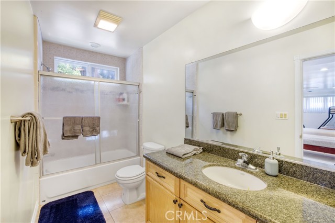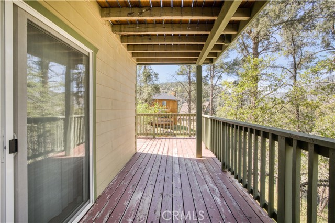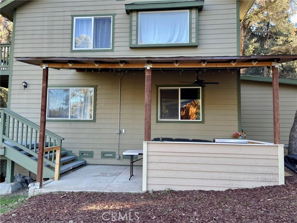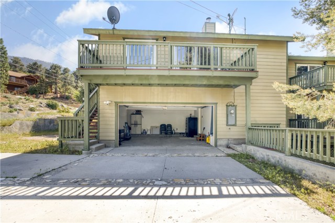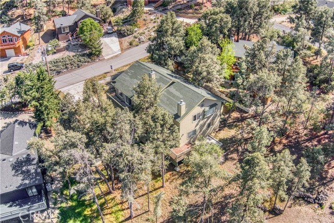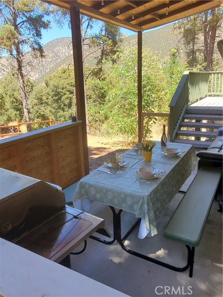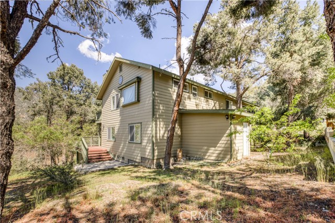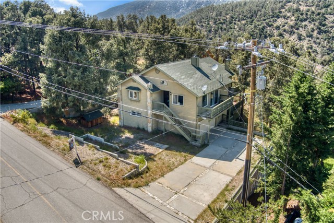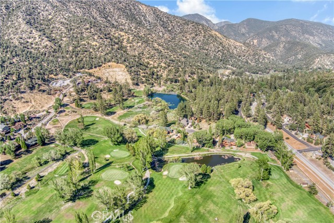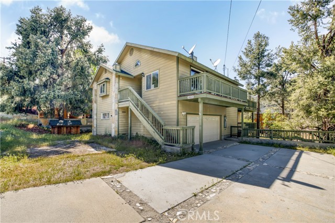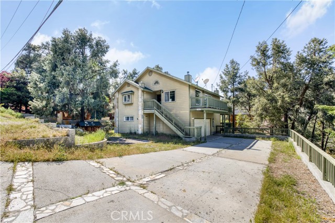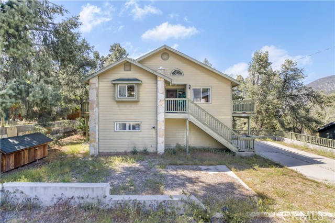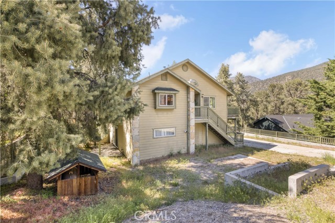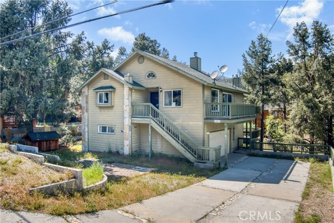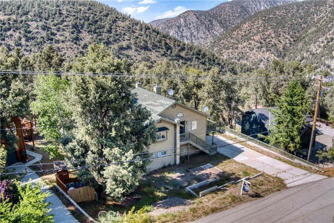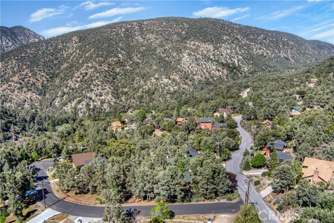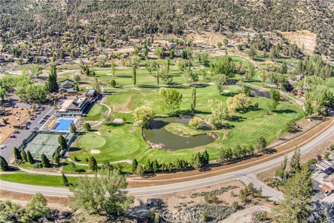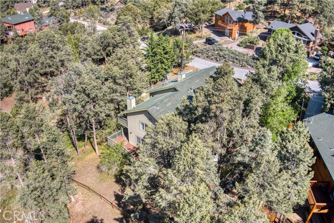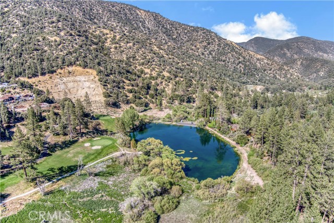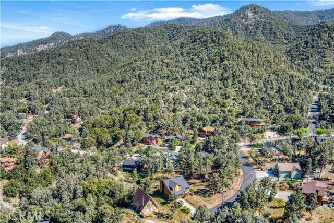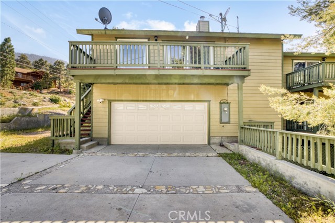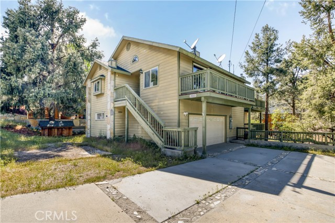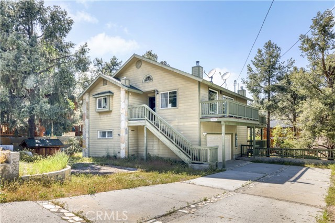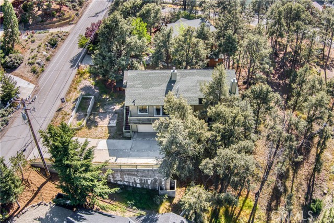Property Details
About this Property
Come discover this spacious home with incredible mountain views, built in 2005 and nestled in the mountains of beautiful Pine Mountain Club. The house offers 5 bedrooms, 4 full bathrooms, featuring over 3,000 square feet of comfortable and well-appointed living space. As you enter the main level of the home through the solid wood mahogany door, you are greeted by the open concept living space with high wooden ceilings, recessed lights, gorgeous fireplace which will keep you warm during winter months and a sliding door with an easy access to a large balcony. The kitchen offers newer cabinets, granite countertops, stylish backsplash, stainless steel appliances and a huge island that is open to the dining area with access to another large size balcony. The main level of the also home features a primary suite with a fireplace, walk-in closet, gorgeous bathroom with a spa tub and separate shower and a romantic private balcony, two guest bedrooms, and a large shared bathroom. Downstairs level offers two additional generously sized bedrooms with en-suite bathrooms, a separate laundry room, an extensive game room with a fireplace and a direct access to a 2-car garage. The extra-large driveway will fit at least 3-4 cars. Love spending tome outside? Choose between 5-6 different patios/balc
MLS Listing Information
MLS #
CRGD24211899
MLS Source
California Regional MLS
Days on Site
69
Interior Features
Bedrooms
Ground Floor Bedroom, Primary Suite/Retreat, Primary Suite/Retreat - 2+
Kitchen
Other
Appliances
Dishwasher, Microwave, Other, Oven Range, Oven Range - Gas, Refrigerator, Dryer, Washer
Dining Room
Breakfast Bar, Formal Dining Room, In Kitchen
Family Room
Other, Separate Family Room
Fireplace
Family Room, Living Room, Primary Bedroom
Flooring
Laminate
Laundry
In Laundry Room, Other
Cooling
Central Forced Air
Heating
Forced Air
Exterior Features
Roof
Shingle
Pool
Community Facility
Parking, School, and Other Information
Garage/Parking
Garage, Other, Room for Oversized Vehicle, Garage: 2 Car(s)
Elementary District
El Tejon Unified
High School District
El Tejon Unified
Water
Private
HOA Fee
$163
HOA Fee Frequency
Monthly
Complex Amenities
Billiard Room, Club House, Community Pool, Game Room, Other
Zoning
E
Neighborhood: Around This Home
Neighborhood: Local Demographics
Market Trends Charts
Nearby Homes for Sale
14013 Yellowstone Dr is a Single Family Residence in –, CA 93225. This 3,026 square foot property sits on a 0.265 Acres Lot and features 5 bedrooms & 4 full bathrooms. It is currently priced at $639,000 and was built in 2005. This address can also be written as 14013 Yellowstone Dr, –, CA 93225.
©2024 California Regional MLS. All rights reserved. All data, including all measurements and calculations of area, is obtained from various sources and has not been, and will not be, verified by broker or MLS. All information should be independently reviewed and verified for accuracy. Properties may or may not be listed by the office/agent presenting the information. Information provided is for personal, non-commercial use by the viewer and may not be redistributed without explicit authorization from California Regional MLS.
Presently MLSListings.com displays Active, Contingent, Pending, and Recently Sold listings. Recently Sold listings are properties which were sold within the last three years. After that period listings are no longer displayed in MLSListings.com. Pending listings are properties under contract and no longer available for sale. Contingent listings are properties where there is an accepted offer, and seller may be seeking back-up offers. Active listings are available for sale.
This listing information is up-to-date as of October 17, 2024. For the most current information, please contact Levon Yengibaryan, (818) 476-3000
