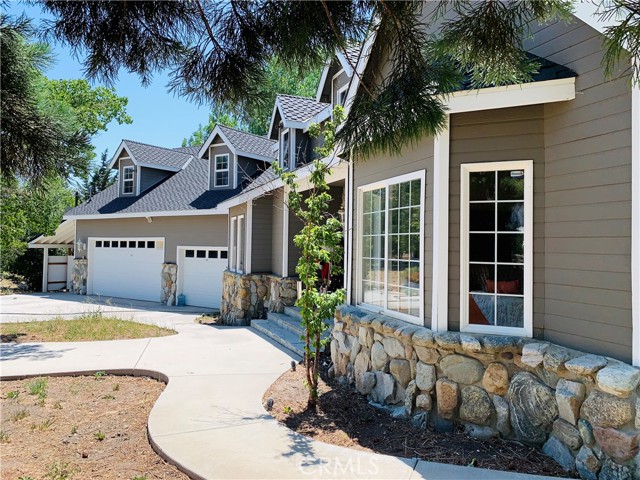1004 Condor Ct, Frazier Park, CA 93225
$740,000 Mortgage Calculator Sold on Oct 31, 2022 Single Family Residence
Property Details
About this Property
Absolutely beautiful and arguably one of the best single family homes located in the premiere neighborhood of Pinon Pines. This dream home was custom built by the previous owner and no detail was left out for the large family gatherings or a quiet enjoyment during any of the lovely winter or summer seasons. From the moment you drive up to the gate, the stately presence of this oversized 4Br+3Ba home is both inviting and welcoming. Home also features a massive game room, spacious living room w/ sunken conversation area & wood burning FP, formal dining, and an expansive chef's kitchen. Fully equipped kitchen boasts a large center counter that's great for gatherings large or small, dual Wolf convention ovens, Wolf 6 burner range-top, abundance of cabinet space, and granite counter-tops. A separate laundry room is downstairs just by the 3 car attached garage. Master bedroom features a Jacuzzi tub and a walk-in closet. All bedrooms are spacious and have windows with views of the lash parklike grounds of the property. Home sits on a pie shaped lot that is over half an acre and is fully equipped with a half basketball court and replicates an amusement park that will make any child thrilled. Fully independent and paid off solar panels generate more than suffici
MLS Listing Information
MLS #
CRGD22178451
MLS Source
California Regional MLS
Buyer's Brokerage Compensation*
2.00%
Interior Features
Bedrooms
Primary Suite/Retreat, Other
Kitchen
Exhaust Fan, Other, Pantry
Appliances
Dishwasher, Exhaust Fan, Garbage Disposal, Hood Over Range, Microwave, Other, Oven - Double, Oven - Gas, Oven Range, Oven Range - Built-In, Refrigerator
Dining Room
Breakfast Bar, Breakfast Nook, Formal Dining Room, In Kitchen, Other
Fireplace
Living Room
Flooring
Laminate
Laundry
In Laundry Room, Other
Cooling
Ceiling Fan, Central Forced Air, Central Forced Air - Electric, Other
Heating
Central Forced Air, Fireplace, Forced Air, Gas
Exterior Features
Roof
Composition, Shingle
Foundation
Slab
Pool
None
Style
Traditional
Parking, School, and Other Information
Garage/Parking
Boat Dock, Garage, Gate/Door Opener, Other, Private / Exclusive, Room for Oversized Vehicle, RV Access, Garage: 3 Car(s)
Elementary District
El Tejon Unified
High School District
El Tejon Unified
Sewer
Septic Tank
Water
Shared Well
HOA Fee
$54
HOA Fee Frequency
Monthly
Complex Amenities
Other
Zoning
E(1/4)
Neighborhood: Around This Home
Neighborhood: Local Demographics
Market Trends Charts
1004 Condor Ct is a Single Family Residence in Frazier Park, CA 93225. This 4,192 square foot property sits on a 0.62 Acres Lot and features 4 bedrooms & 3 full bathrooms. It is currently priced at $740,000 and was built in 1997. This address can also be written as 1004 Condor Ct, Frazier Park, CA 93225.
©2024 California Regional MLS. All rights reserved. All data, including all measurements and calculations of area, is obtained from various sources and has not been, and will not be, verified by broker or MLS. All information should be independently reviewed and verified for accuracy. Properties may or may not be listed by the office/agent presenting the information. Information provided is for personal, non-commercial use by the viewer and may not be redistributed without explicit authorization from California Regional MLS.
Presently MLSListings.com displays Active, Contingent, Pending, and Recently Sold listings. Recently Sold listings are properties which were sold within the last three years. After that period listings are no longer displayed in MLSListings.com. Pending listings are properties under contract and no longer available for sale. Contingent listings are properties where there is an accepted offer, and seller may be seeking back-up offers. Active listings are available for sale.
* The offer of compensation is made subject to the MLS rules where the listing is filed. Please contact your agent for any questions concerning this subject matter.
This listing information is up-to-date as of November 01, 2022. For the most current information, please contact Sargis Garibyan
