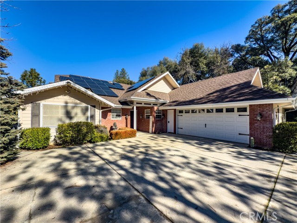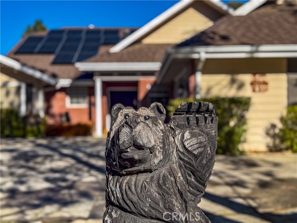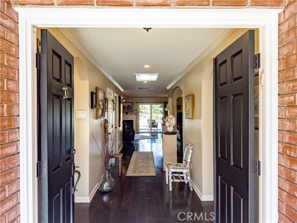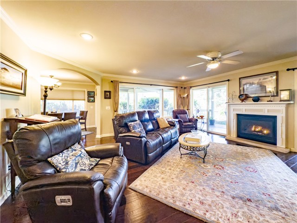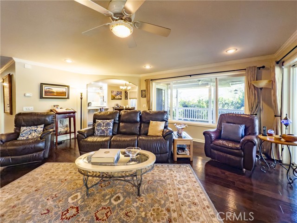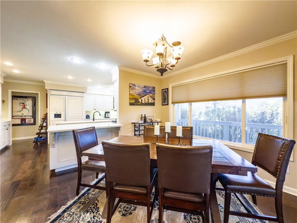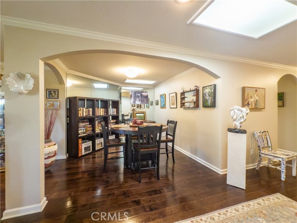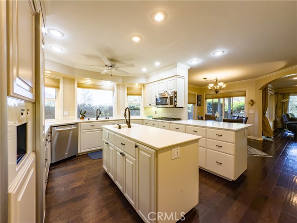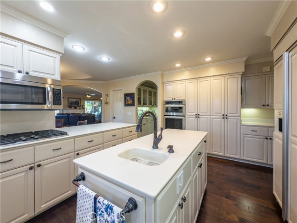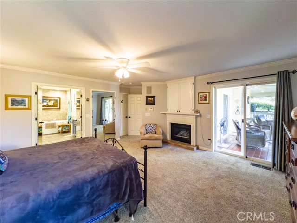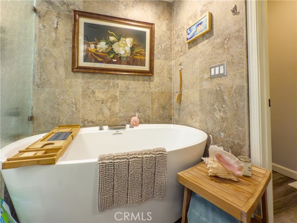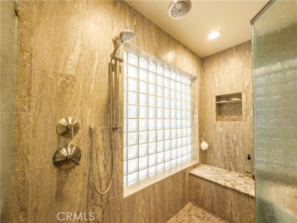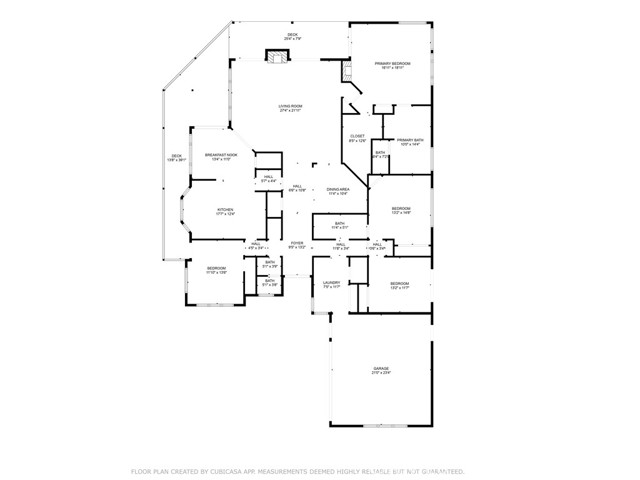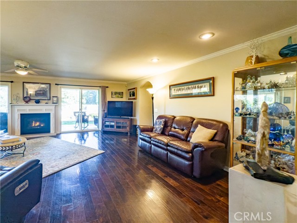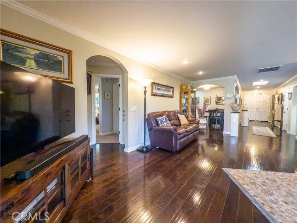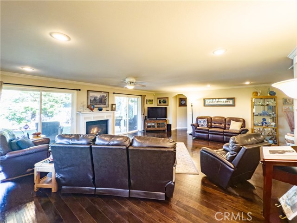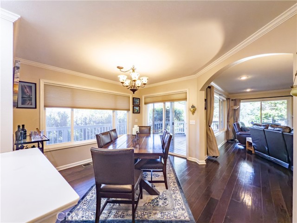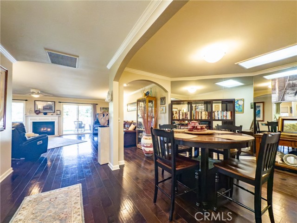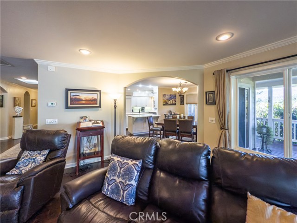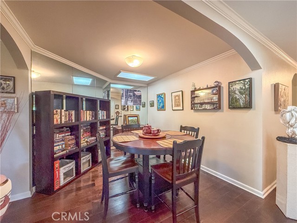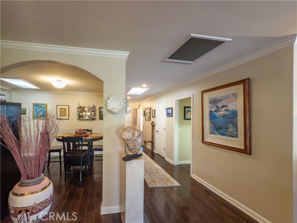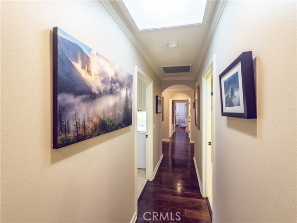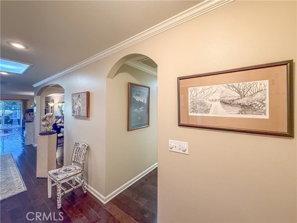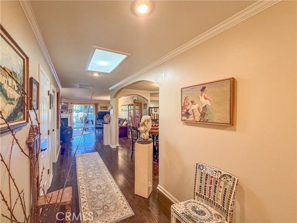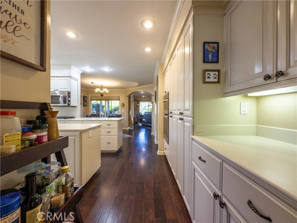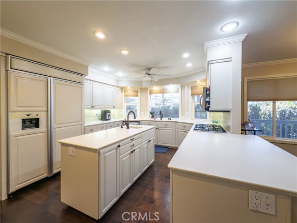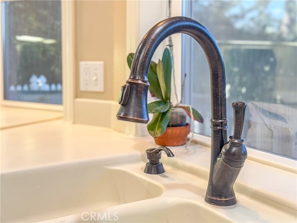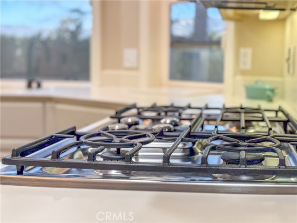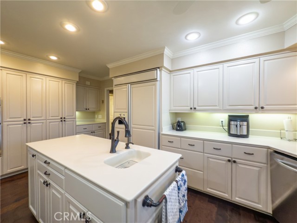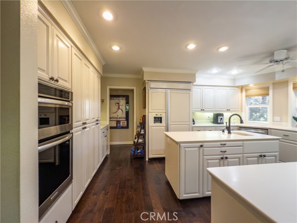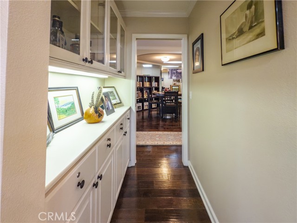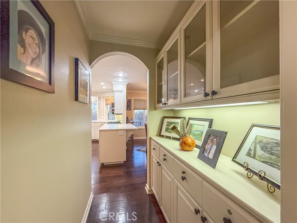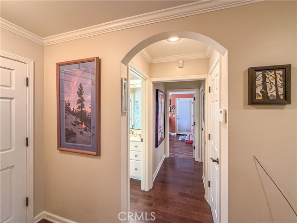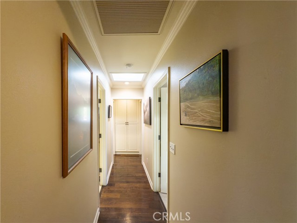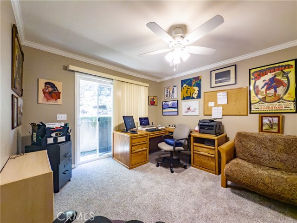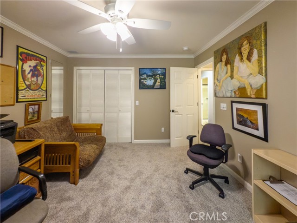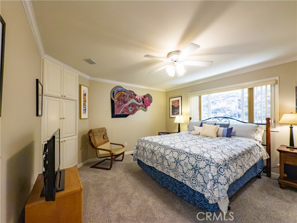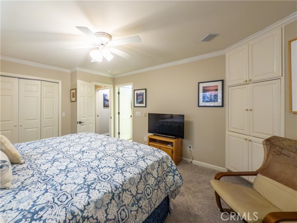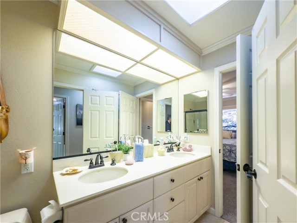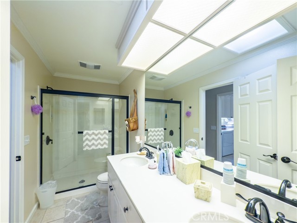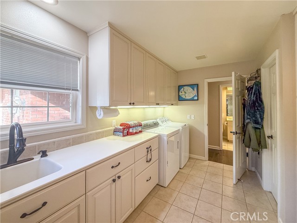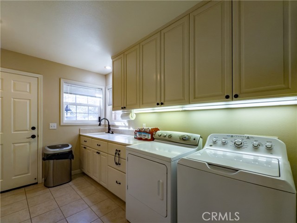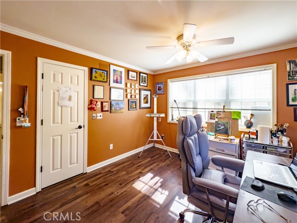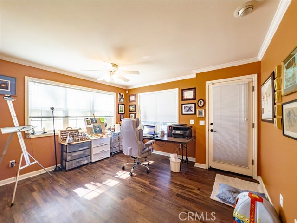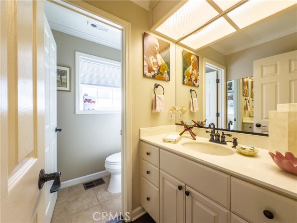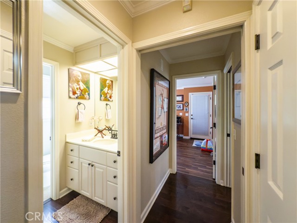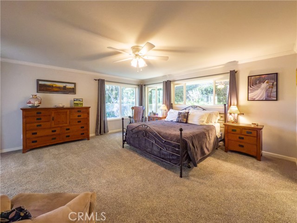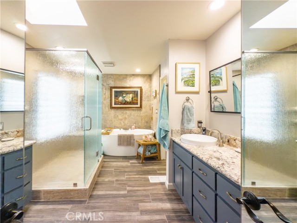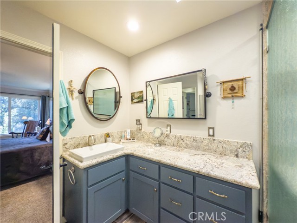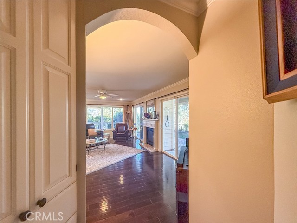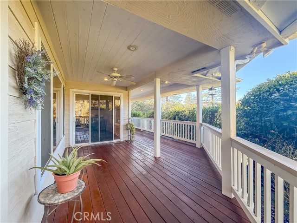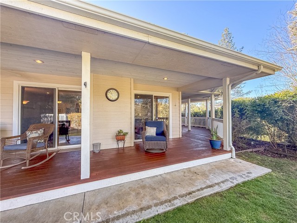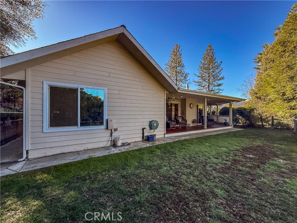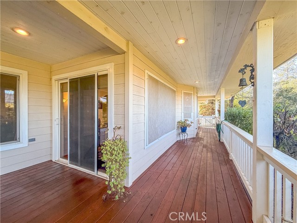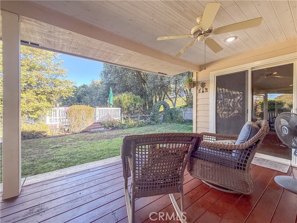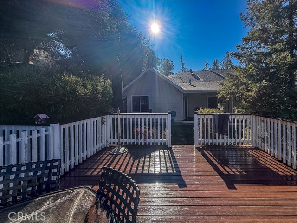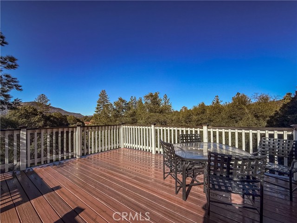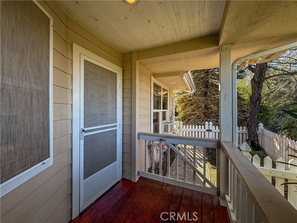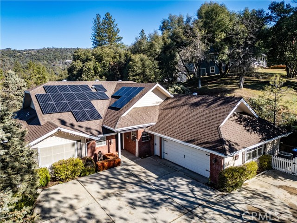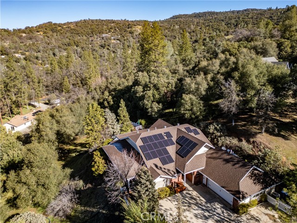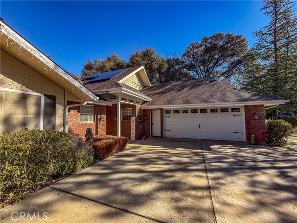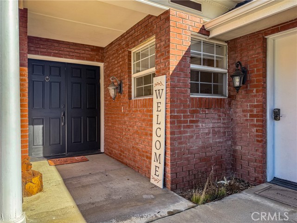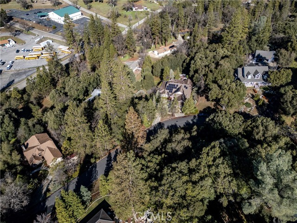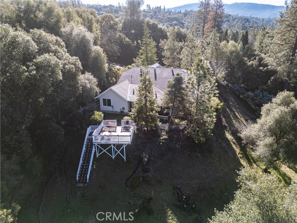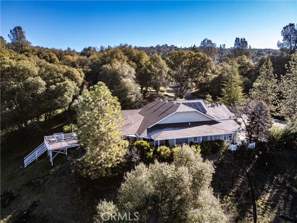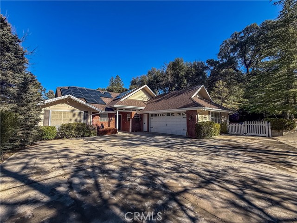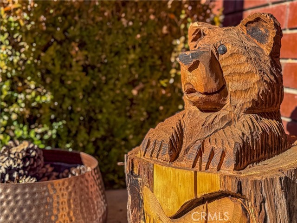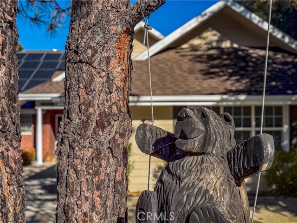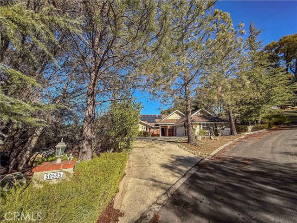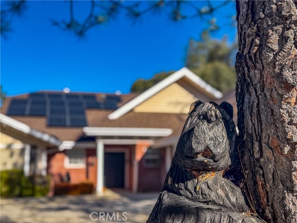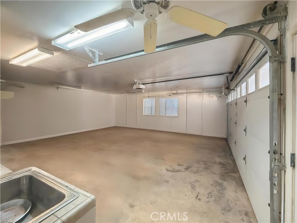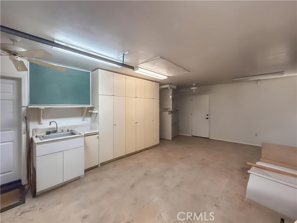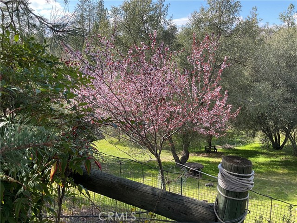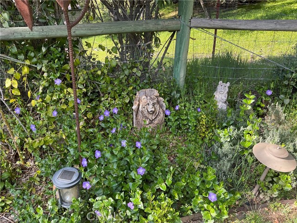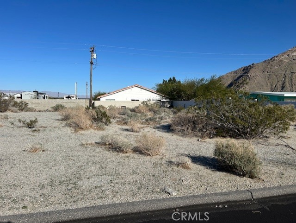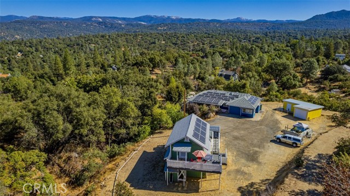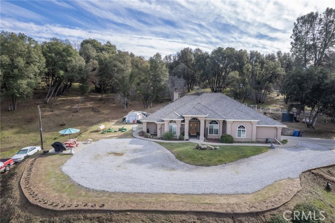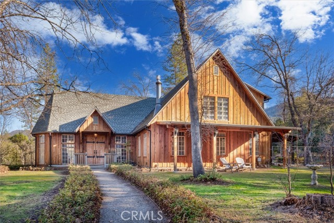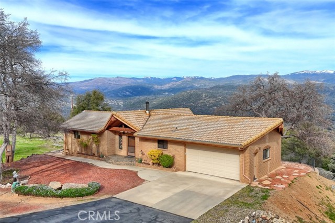Property Details
About this Property
Wonderful custom home in Pierce Lake Estates. High quality construction and finishes. Nice open floor plan with remodeled kitchen and two dining areas. Relax in the open great room with views and a cozy fireplace. The primary suite is roomy with its own propane fireplace and beautiful remodeled bathroom with separate vanities, huge walk in shower and soaking tub. Step out onto the covered porch that wraps around the house, or enjoy the free standing deck with magnificent views over the property and the surrounding hills. There are three extra bedrooms, one used for home office, a second with ensuite bath and another used as a studio for the owner who is a successful local artist. The half bath is convenient to the studio and the gorgeous kitchen. Lots of built in storage, and high end appliances, including a roomy fridge that is integrated with the cabinets. Open to the adjoining dining room that opens onto the porch, for comfortable entertaining and family meal time. The expansive solar system has top line panels with enough capacity to power the whole house. The solar is financed and transferrable. Make yourself at home in this beautiful property, use it as your mountain getaway, or even operate it as a profitable vacation rental. The possibilities are endless, so don't hesitat
Your path to home ownership starts here. Let us help you calculate your monthly costs.
MLS Listing Information
MLS #
CRFR25031560
MLS Source
California Regional MLS
Days on Site
69
Interior Features
Bedrooms
Ground Floor Bedroom, Primary Suite/Retreat, Primary Suite/Retreat - 2+
Kitchen
Exhaust Fan, Other, Pantry
Appliances
Dishwasher, Exhaust Fan, Garbage Disposal, Hood Over Range, Ice Maker, Microwave, Other, Oven - Double, Oven - Self Cleaning, Oven Range, Oven Range - Built-In, Refrigerator
Dining Room
Breakfast Bar, Breakfast Nook, Formal Dining Room, Other
Fireplace
Primary Bedroom, Other, Other Location, Raised Hearth
Laundry
In Laundry Room, Other
Cooling
Ceiling Fan, Central Forced Air, Other
Heating
Central Forced Air, Fireplace, Forced Air, Other, Propane
Exterior Features
Roof
Composition
Foundation
Combination
Pool
None
Style
Traditional
Parking, School, and Other Information
Garage/Parking
Attached Garage, Garage, Gate/Door Opener, Room for Oversized Vehicle, Garage: 2 Car(s)
Elementary District
Yosemite Unified
High School District
Yosemite Unified
Sewer
Septic Tank
Water
Other
HOA Fee
$0
Zoning
RMS
School Ratings
Nearby Schools
| Schools | Type | Grades | Distance | Rating |
|---|---|---|---|---|
| Campbell High Community Day School | public | 9-12 | 0.24 mi | N/A |
| Ahwahnee High School | public | 9-12 | 0.38 mi | |
| Yosemite High School | public | 9-12 | 0.41 mi | |
| Evergreen High School | public | 9-12 | 0.41 mi | |
| Yosemite Falls Education Center | public | K-12 | 0.41 mi | N/A |
| Oak Creek Intermediate School | public | 6-8 | 0.83 mi | |
| Oakhurst Elementary School | public | K-5 | 1.16 mi |
Neighborhood: Around This Home
Neighborhood: Local Demographics
Nearby Homes for Sale
50585 Presidio Way is a Single Family Residence in Oakhurst, CA 93644. This 2,730 square foot property sits on a 1.01 Acres Lot and features 4 bedrooms & 2 full and 1 partial bathrooms. It is currently priced at $725,000 and was built in 1997. This address can also be written as 50585 Presidio Way, Oakhurst, CA 93644.
©2025 California Regional MLS. All rights reserved. All data, including all measurements and calculations of area, is obtained from various sources and has not been, and will not be, verified by broker or MLS. All information should be independently reviewed and verified for accuracy. Properties may or may not be listed by the office/agent presenting the information. Information provided is for personal, non-commercial use by the viewer and may not be redistributed without explicit authorization from California Regional MLS.
Presently MLSListings.com displays Active, Contingent, Pending, and Recently Sold listings. Recently Sold listings are properties which were sold within the last three years. After that period listings are no longer displayed in MLSListings.com. Pending listings are properties under contract and no longer available for sale. Contingent listings are properties where there is an accepted offer, and seller may be seeking back-up offers. Active listings are available for sale.
This listing information is up-to-date as of March 30, 2025. For the most current information, please contact Lenny Sharp
