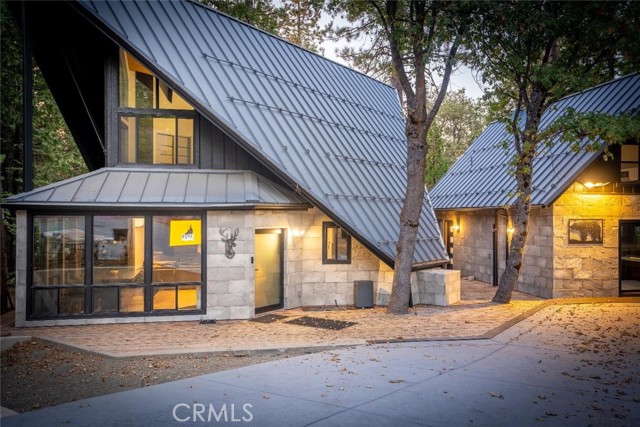41376 Kokanee Ln, Shaver Lake, CA 93664
$1,325,000 Mortgage Calculator Sold on Dec 4, 2024 Single Family Residence
Property Details
About this Property
Nestled in the heart of Shaver Woods, this custom-designed cabin offers a blend of modern luxury and nature. The main house boasts three bedrooms and high glass windows that flood in the natural light, contemporary interior crafted by designers. The floors are a sophisticated mix of marble and hardwood, while the kitchen dazzles with granite countertops and exquisite lighting, complemented by a high-tech fireplace. A custom spiral staircase leads to the second floor, where Venetian-painted walls, the tree of life carved wall art add a touch of elegance. Here, you'll find two bedrooms with angled windows offering breathtaking forest views, a full bathroom and an upper loft, perfect as an additional bedroom or a study space. Outside the living room onto a large wooden deck, ideal for relaxing in the covered hot tub, magical when snow blankets the woods. The accompanying guest house is complete second living area and a party house- game room paradise, featuring a pool table, PlayStation, and home cinema. The entire residence is brand-new renovated, equipped with advanced smart systems, including 24-hour surveillance cameras, alarms, lighting controls, and smart locks that allow for remote access. All electric appliances and furnishings are brand new, and the house is being offered f
MLS Listing Information
MLS #
CRFR24215947
MLS Source
California Regional MLS
Interior Features
Bedrooms
Ground Floor Bedroom, Primary Suite/Retreat
Kitchen
Exhaust Fan, Other, Pantry
Appliances
Built-in BBQ Grill, Exhaust Fan, Freezer, Hood Over Range, Ice Maker, Microwave, Other, Oven - Double, Oven - Electric, Oven - Self Cleaning, Oven Range - Built-In, Oven Range - Electric, Refrigerator, Dryer, Washer, Water Softener
Dining Room
Breakfast Nook, In Kitchen, Other
Family Room
Other
Fireplace
Fire Pit
Laundry
Other, Stacked Only
Cooling
Ceiling Fan, Central Forced Air, Central Forced Air - Electric, Other
Heating
Central Forced Air, Electric, Fireplace, Forced Air, Other, Propane, Radiant, Stove - Wood
Exterior Features
Roof
Metal
Foundation
Concrete Perimeter
Pool
None
Parking, School, and Other Information
Garage/Parking
Assigned Spaces, Garage, Other, Storage - RV, Garage: 1 Car(s)
Elementary District
Sierra Unified
High School District
Sierra Unified
Water
Other
HOA Fee
$900
HOA Fee Frequency
Annually
Complex Amenities
Other
Zoning
R1C
Neighborhood: Around This Home
Neighborhood: Local Demographics
Market Trends Charts
41376 Kokanee Ln is a Single Family Residence in Shaver Lake, CA 93664. This 2,841 square foot property sits on a 10,400 Sq Ft Lot and features 4 bedrooms & 4 full bathrooms. It is currently priced at $1,325,000 and was built in 1969. This address can also be written as 41376 Kokanee Ln, Shaver Lake, CA 93664.
©2025 California Regional MLS. All rights reserved. All data, including all measurements and calculations of area, is obtained from various sources and has not been, and will not be, verified by broker or MLS. All information should be independently reviewed and verified for accuracy. Properties may or may not be listed by the office/agent presenting the information. Information provided is for personal, non-commercial use by the viewer and may not be redistributed without explicit authorization from California Regional MLS.
Presently MLSListings.com displays Active, Contingent, Pending, and Recently Sold listings. Recently Sold listings are properties which were sold within the last three years. After that period listings are no longer displayed in MLSListings.com. Pending listings are properties under contract and no longer available for sale. Contingent listings are properties where there is an accepted offer, and seller may be seeking back-up offers. Active listings are available for sale.
This listing information is up-to-date as of December 11, 2024. For the most current information, please contact Satenik Baghdasaryan, (559) 436-4000
