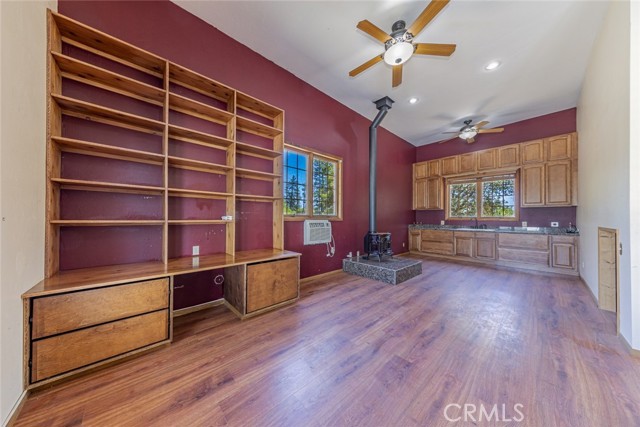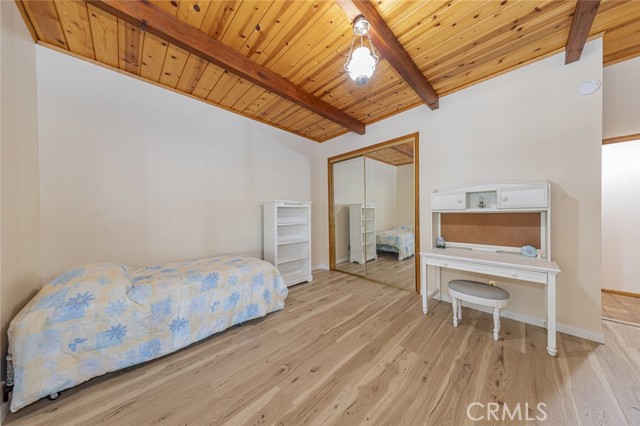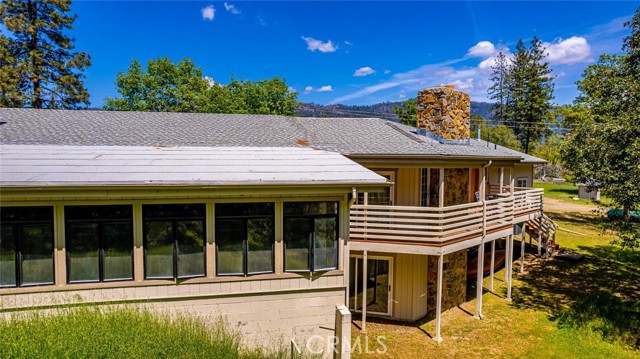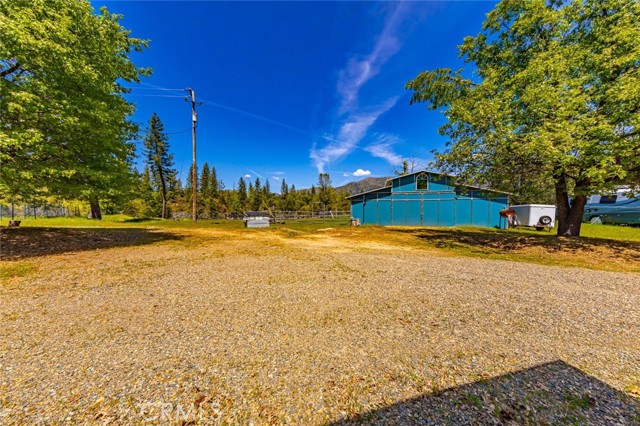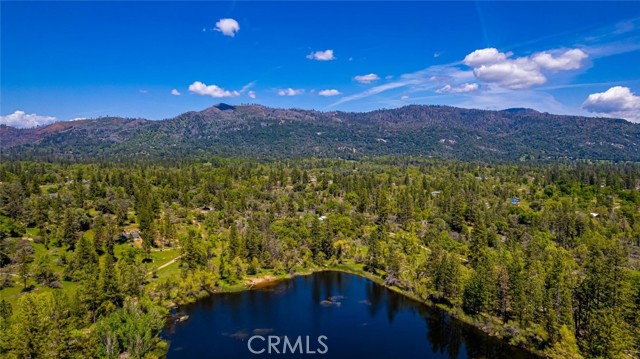4904 Sierra Pines Dr, Mariposa, CA 95338
$950,000 Mortgage Calculator Active Single Family Residence
Property Details
About this Property
Take a look at this stunning home situated on 10+ acres of beautiful landscape, sitting next to Dawn Lake just outside the Lush Meadows Estates. As you drive up to this turnkey methodically thought-out custom built home you will notice the large barn and stables ready for your horses along with a small arena, perfect for your horses to graze or train. As you walk in, you will also notice the beautiful wood planked beamed ceilings throughout the home giving it a mountain retreat feel. This home features 3 large bedrooms, with the main bedroom more like a suite, as it features a wood stove, is quite large and opens up to the indoor pool and spa. Also featuring a formal dining room, family room, large kitchen, library or it could be your office if you so wish, along with another large space, great for an office, rental or whatever you dream up, this home has it all! The library features a gorgeous rock fireplace connecting to the main living room fireplace, (upstairs) giving the home a real warm and special feel. Again, check out the indoor pool and spa, along with an atrium perfect if you love indoor gardens or plants, a true nature enthusiast's dream come true! There is so much natural light that comes into this special space, with a beautiful stain glass window along with glass
MLS Listing Information
MLS #
CRFR24160785
MLS Source
California Regional MLS
Days on Site
140
Interior Features
Bedrooms
Primary Suite/Retreat
Kitchen
Other, Pantry
Appliances
Dishwasher, Other, Oven - Self Cleaning, Oven Range - Electric, Refrigerator, Trash Compactor
Dining Room
Breakfast Bar, In Kitchen, Other
Family Room
Separate Family Room
Fireplace
Family Room, Living Room, Other Location, Wood Burning
Flooring
Laminate
Laundry
In Laundry Room, Other
Cooling
Ceiling Fan, Central Forced Air
Heating
Central Forced Air, Fireplace, Stove - Wood
Exterior Features
Roof
Composition, Shingle
Foundation
Combination, Raised, Slab
Pool
In Ground, Indoor, Pool - Yes, Spa - Private
Style
Custom
Horse Property
Yes
Parking, School, and Other Information
Garage/Parking
Garage, Other, Parking Area, Room for Oversized Vehicle, RV Access, Garage: 2 Car(s)
Elementary District
Mariposa County Unified
High School District
Mariposa County Unified
Sewer
Septic Tank
Water
Private, Well
HOA Fee
$0
Zoning
220
Neighborhood: Around This Home
Neighborhood: Local Demographics
Market Trends Charts
Nearby Homes for Sale
4904 Sierra Pines Dr is a Single Family Residence in Mariposa, CA 95338. This 3,088 square foot property sits on a 10.46 Acres Lot and features 3 bedrooms & 3 full and 1 partial bathrooms. It is currently priced at $950,000 and was built in 1984. This address can also be written as 4904 Sierra Pines Dr, Mariposa, CA 95338.
©2024 California Regional MLS. All rights reserved. All data, including all measurements and calculations of area, is obtained from various sources and has not been, and will not be, verified by broker or MLS. All information should be independently reviewed and verified for accuracy. Properties may or may not be listed by the office/agent presenting the information. Information provided is for personal, non-commercial use by the viewer and may not be redistributed without explicit authorization from California Regional MLS.
Presently MLSListings.com displays Active, Contingent, Pending, and Recently Sold listings. Recently Sold listings are properties which were sold within the last three years. After that period listings are no longer displayed in MLSListings.com. Pending listings are properties under contract and no longer available for sale. Contingent listings are properties where there is an accepted offer, and seller may be seeking back-up offers. Active listings are available for sale.
This listing information is up-to-date as of December 12, 2024. For the most current information, please contact Shannon O'Brien, (209) 642-7653






















