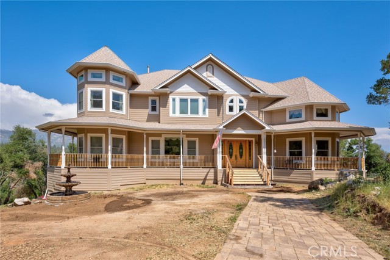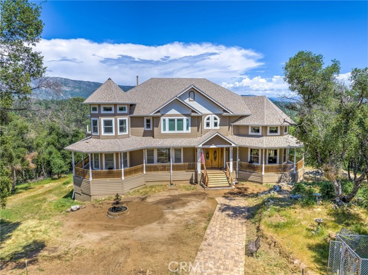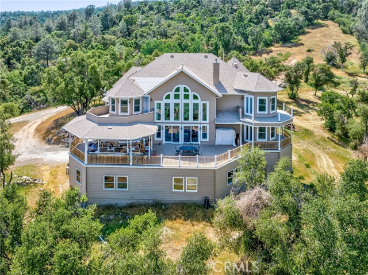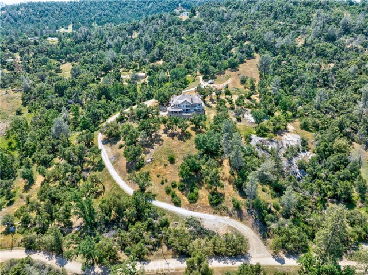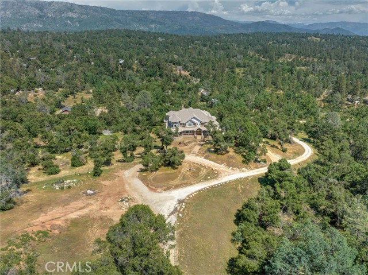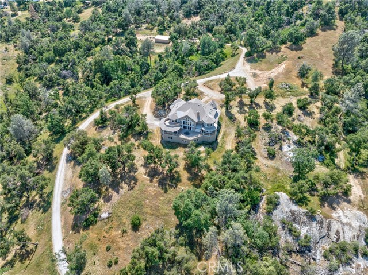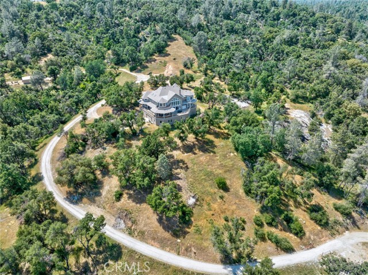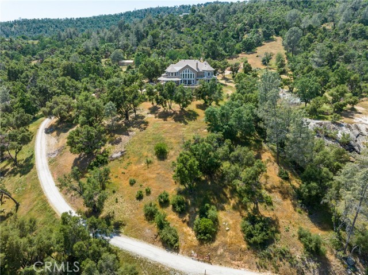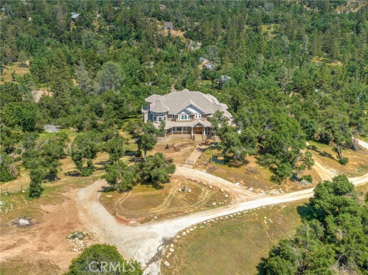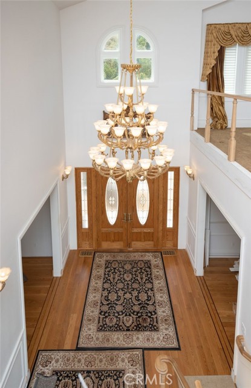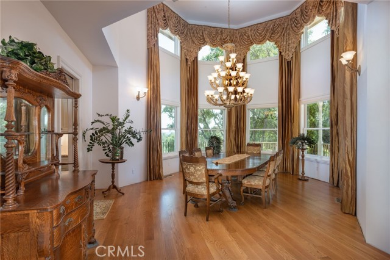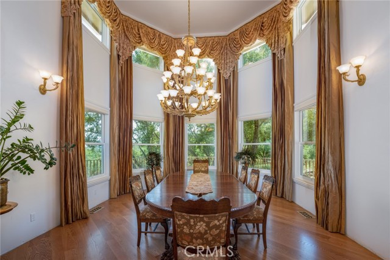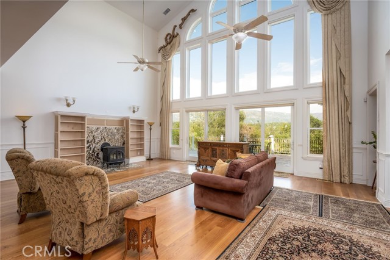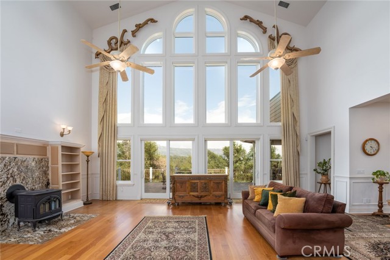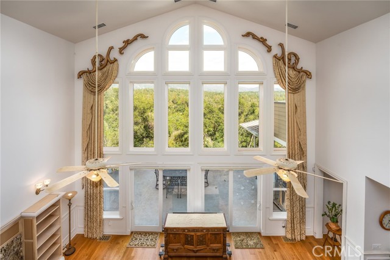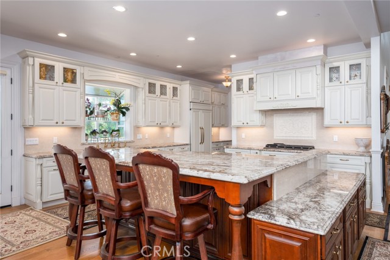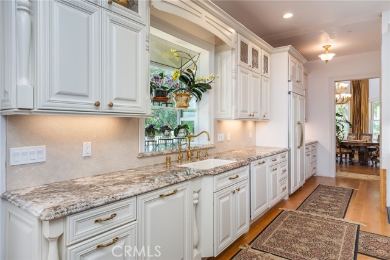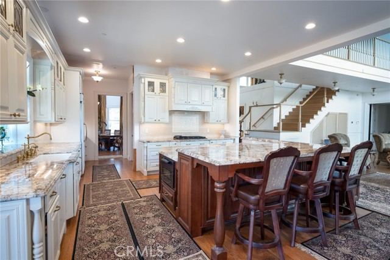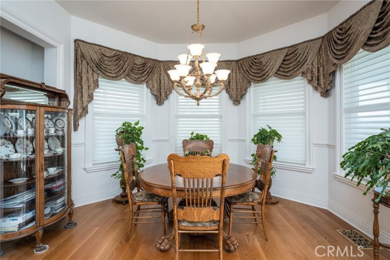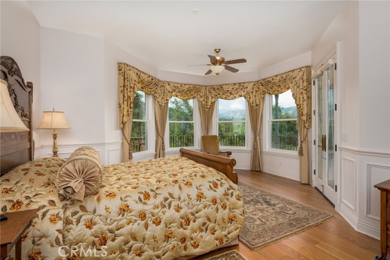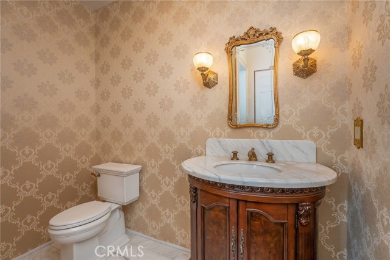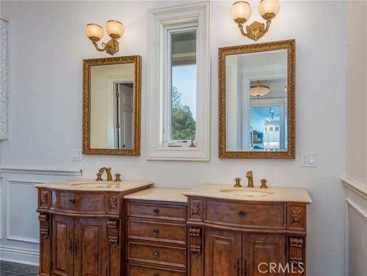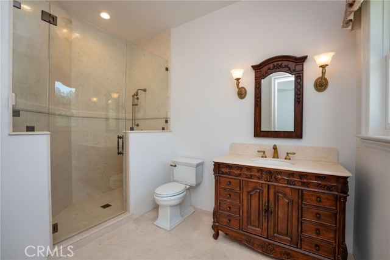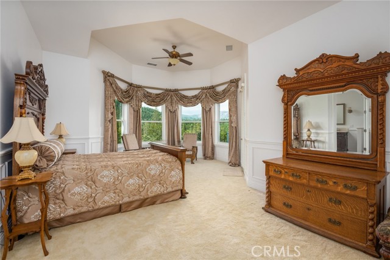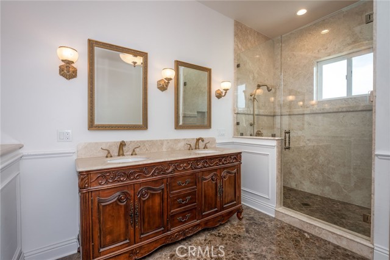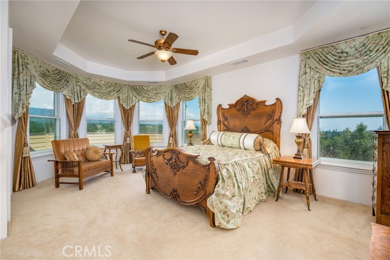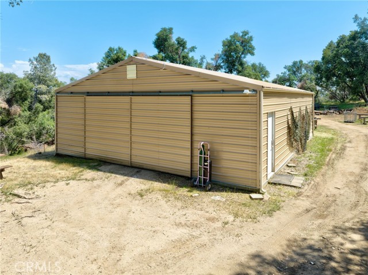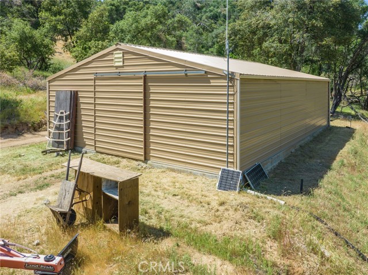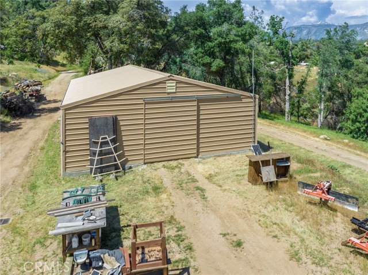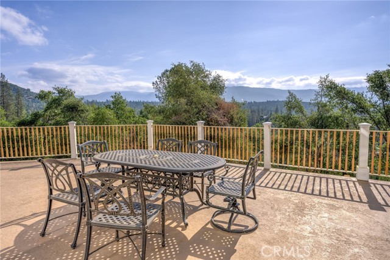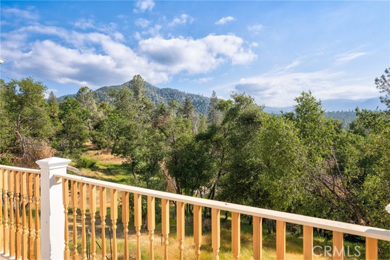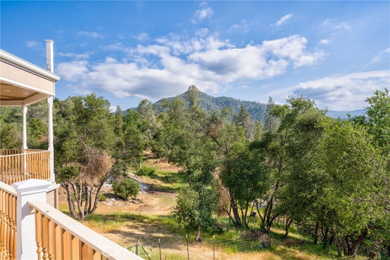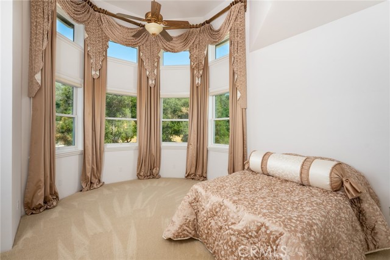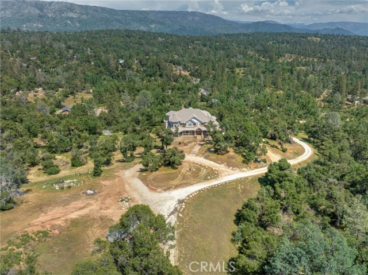34078 Nielsen Rd, North Fork, CA 93643
$2,700,000 Mortgage Calculator Active Single Family Residence
Property Details
About this Property
Classic, elegant, private Country Estate! Located on 19.91 acres plus an additional contiguous 19.02 acre parcel. A total of 38.93 acres! Spectacular, incredible vista views of Peckinpah Mountain Range, Big and Little Shut Eye Mountains, and Goat Mountain! Less than 15 minutes to Bass Lake, 45 minutes to Yosemite South Gate and an hour to Shaver Lake. This 6,190 sq ft home was designed by a Bay Area architect for “BEST” in luxury mountain living! New construction as of 2019. Many outstanding features in the spacious 4 bed 4.5 bath home with tall windows galore to enjoy spectacular views in all seasons. The entry has a 26’ ceiling with fabulous ornate brass chandelier on remote. To the right of the entry is the magnificent formal dining room with a matching chandelier, ceiling height windows and custom drapery and blinds. To the left of the entry is the formal living room with gas fireplace and large picture windows, next is the office with bay windows and French doors opening to the wraparound porch. The bright and open floor plan opens up from the Entry to the Great Room with a 26’ ceiling featuring a “wall of windows” with custom draperies and remote blinds. Every bedroom has its own custom marble and granite bathroom, custom draperies and blinds. The powder room has marble van
MLS Listing Information
MLS #
CRFR24010495
MLS Source
California Regional MLS
Days on Site
342
Interior Features
Bedrooms
Ground Floor Bedroom, Primary Suite/Retreat, Primary Suite/Retreat - 2+
Kitchen
Exhaust Fan, Other, Pantry
Appliances
Dishwasher, Exhaust Fan, Hood Over Range, Ice Maker, Microwave, Other, Oven - Electric, Oven - Self Cleaning, Oven Range - Built-In, Oven Range - Gas, Refrigerator, Dryer, Washer
Dining Room
Breakfast Bar, Breakfast Nook, Formal Dining Room
Family Room
Other
Fireplace
Free Standing, Living Room, Other, Other Location, Wood Burning
Laundry
Hookup - Gas Dryer, In Laundry Room, Other, Upper Floor
Cooling
Ceiling Fan, Central Forced Air, Central Forced Air - Electric, Other, Whole House Fan
Heating
Central Forced Air, Forced Air, Other, Propane, Stove - Wood
Exterior Features
Roof
Composition
Foundation
Combination, Raised, Slab
Pool
None
Style
Victorian
Horse Property
Yes
Parking, School, and Other Information
Garage/Parking
Garage, Other, RV Possible, Garage: 5 Car(s)
Elementary District
Yosemite Unified
High School District
Yosemite Unified
Sewer
Septic Tank
Water
Private, Well
HOA Fee
$0
Zoning
-RM
Neighborhood: Around This Home
Neighborhood: Local Demographics
Market Trends Charts
Nearby Homes for Sale
34078 Nielsen Rd is a Single Family Residence in North Fork, CA 93643. This 6,190 square foot property sits on a 38.92 Acres Lot and features 4 bedrooms & 4 full and 1 partial bathrooms. It is currently priced at $2,700,000 and was built in 2019. This address can also be written as 34078 Nielsen Rd, North Fork, CA 93643.
©2024 California Regional MLS. All rights reserved. All data, including all measurements and calculations of area, is obtained from various sources and has not been, and will not be, verified by broker or MLS. All information should be independently reviewed and verified for accuracy. Properties may or may not be listed by the office/agent presenting the information. Information provided is for personal, non-commercial use by the viewer and may not be redistributed without explicit authorization from California Regional MLS.
Presently MLSListings.com displays Active, Contingent, Pending, and Recently Sold listings. Recently Sold listings are properties which were sold within the last three years. After that period listings are no longer displayed in MLSListings.com. Pending listings are properties under contract and no longer available for sale. Contingent listings are properties where there is an accepted offer, and seller may be seeking back-up offers. Active listings are available for sale.
This listing information is up-to-date as of June 25, 2024. For the most current information, please contact Donna Pride, (559) 642-8373
