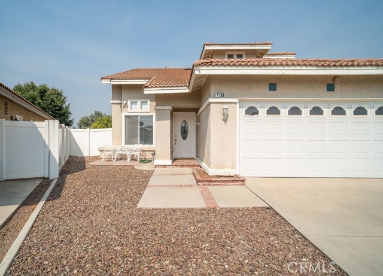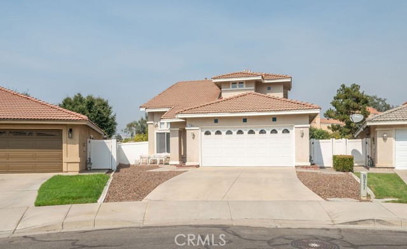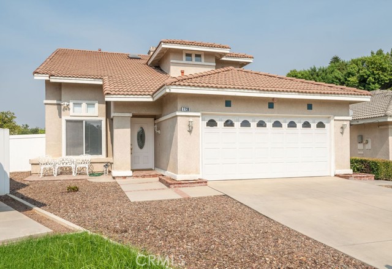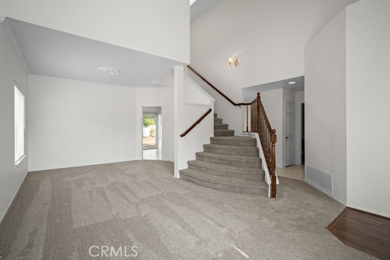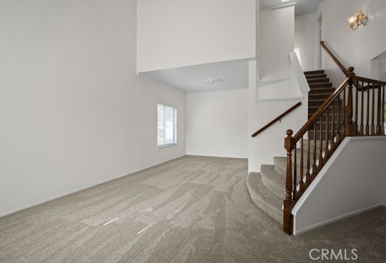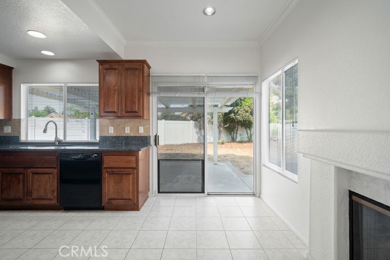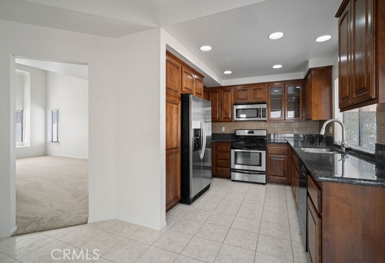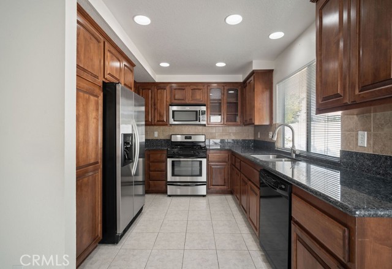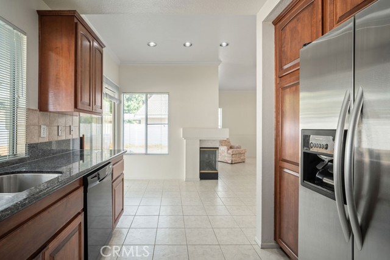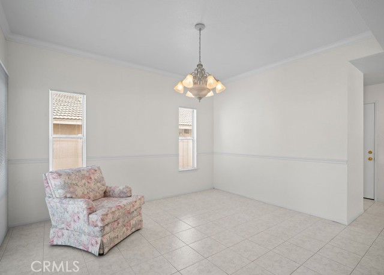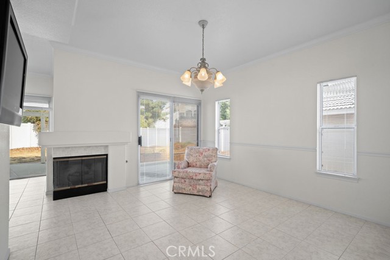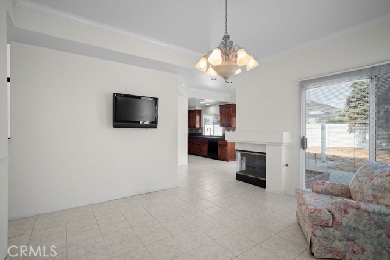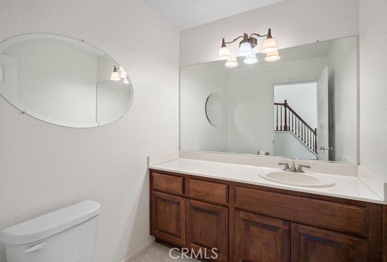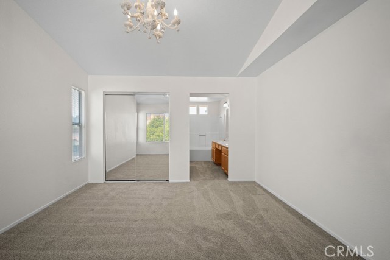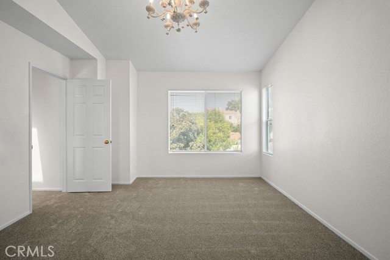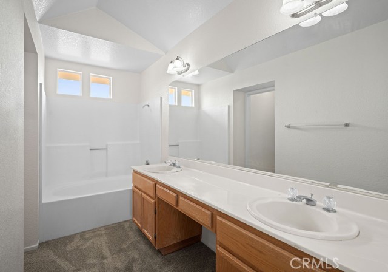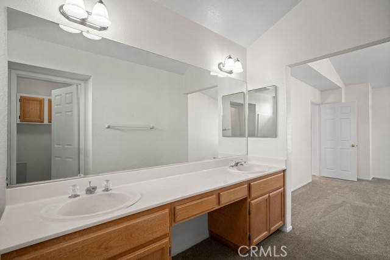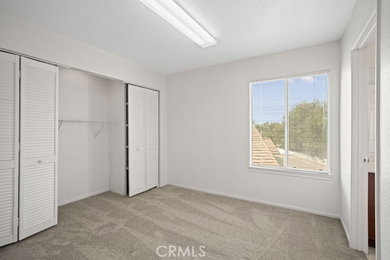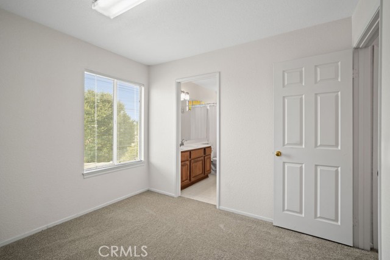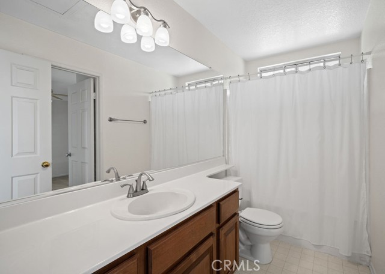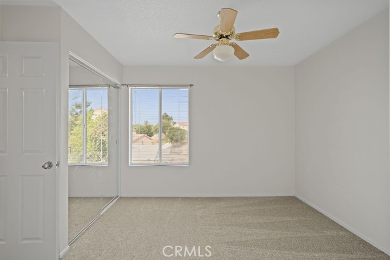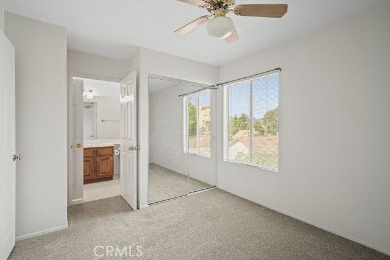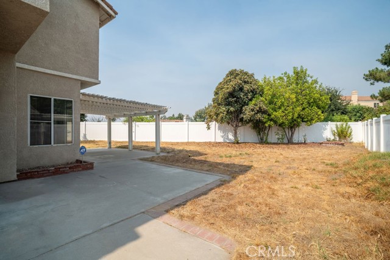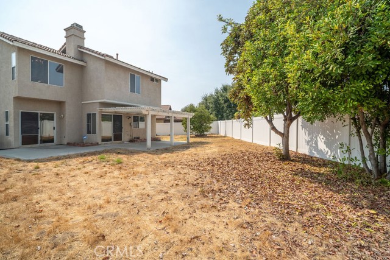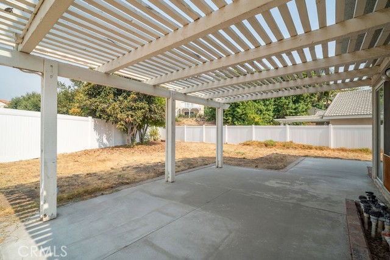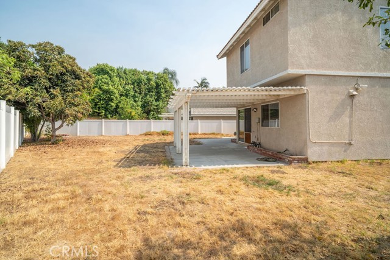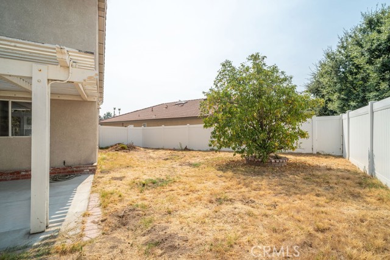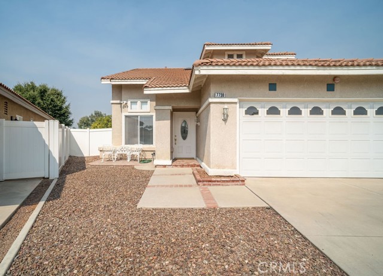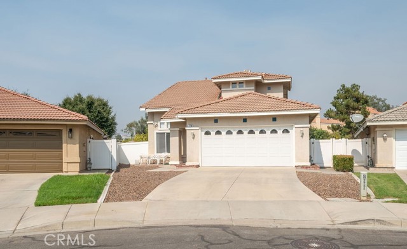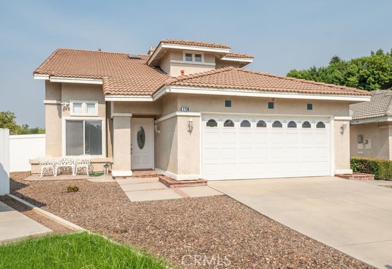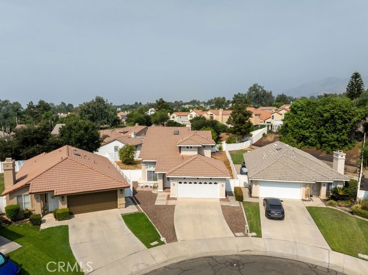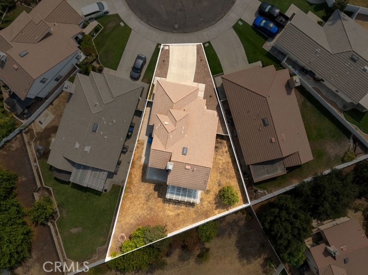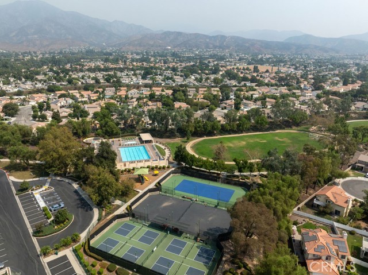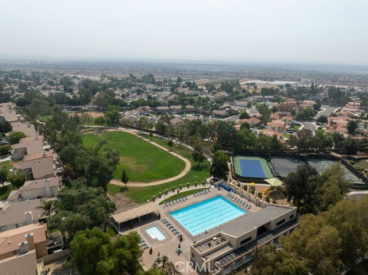Property Details
Upcoming Open Houses
About this Property
Located on a quiet cul-de-sac in the hills of East Highland Ranch this practical floorplan sits at the end of the cul-de sac. With a great floorplan the entry brings together a large formal living room and dining room. With brand new carpeting this home is ready to move into. The stairway has expansive steps leading to the upstairs. A half bath in conveniently located between the family room and living room. The beautiful upgraded remodeled kitchen, dining nook and family room share a corner fireplace. The kitchen overlooks the large backyard. Remodeled with new wood cabinets and granite countertops. Newer appliances complete this functional kitchen. The dining nook shares the corner fireplace to make this an absolutely cozy and pleasurable area. The kitchen and dining nook has a slider leading to the backyard. The family room is a perfect size and shares the corner fireplace and has large windows. There is a large pantry closet next to the kitchen and family room. Upstairs are 3 bedrooms. The main bedroom has a main bath and is large and spacious. The other 2 bedrooms share a jack and jill bath. The direct access garage is 2 car garage. The backyard is newly fenced with white vinyl fencing. The HVAC is a Lennox and has been serviced. This is an amazing opportun
MLS Listing Information
MLS #
CREV24187089
MLS Source
California Regional MLS
Days on Site
89
Interior Features
Bedrooms
Other
Bathrooms
Jack and Jill
Appliances
Dishwasher, Garbage Disposal, Microwave, Oven - Electric, Refrigerator
Family Room
Other
Fireplace
Family Room, Kitchen
Flooring
Laminate
Laundry
In Garage
Cooling
Ceiling Fan, Central Forced Air
Heating
Central Forced Air
Exterior Features
Roof
Tile
Foundation
Slab
Pool
Community Facility, Gunite, Heated, In Ground, Spa - Community Facility
Parking, School, and Other Information
Garage/Parking
Garage, Garage: 2 Car(s)
Elementary District
Redlands Unified
High School District
Redlands Unified
HOA Fee
$158
HOA Fee Frequency
Monthly
Complex Amenities
Barbecue Area, Community Pool, Other, Playground
Contact Information
Listing Agent
JANET BURKE
RE/MAX ADVANTAGE
License #: 01111173
Phone: (310) 730-9646
Co-Listing Agent
Mitchell Burke
RE/MAX ADVANTAGE
License #: 02059527
Phone: –
Neighborhood: Around This Home
Neighborhood: Local Demographics
Market Trends Charts
Nearby Homes for Sale
7738 Morningside Ln is a Single Family Residence in Highland, CA 92346. This 1,569 square foot property sits on a 6,050 Sq Ft Lot and features 3 bedrooms & 2 full and 1 partial bathrooms. It is currently priced at $564,900 and was built in 1992. This address can also be written as 7738 Morningside Ln, Highland, CA 92346.
©2024 California Regional MLS. All rights reserved. All data, including all measurements and calculations of area, is obtained from various sources and has not been, and will not be, verified by broker or MLS. All information should be independently reviewed and verified for accuracy. Properties may or may not be listed by the office/agent presenting the information. Information provided is for personal, non-commercial use by the viewer and may not be redistributed without explicit authorization from California Regional MLS.
Presently MLSListings.com displays Active, Contingent, Pending, and Recently Sold listings. Recently Sold listings are properties which were sold within the last three years. After that period listings are no longer displayed in MLSListings.com. Pending listings are properties under contract and no longer available for sale. Contingent listings are properties where there is an accepted offer, and seller may be seeking back-up offers. Active listings are available for sale.
This listing information is up-to-date as of December 03, 2024. For the most current information, please contact JANET BURKE, (310) 730-9646
