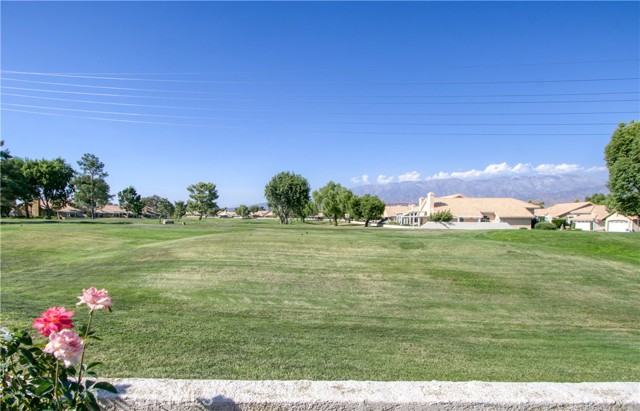5029 Mission Hills Dr, Banning, CA 92220
$438,000 Mortgage Calculator Sold on Nov 6, 2024 Single Family Residence
Property Details
About this Property
GREAT GOLF COURSE AND MOUNTAIN VIEWS! This Tivoli 201 model is 2bd, 2ba, 1390sqft and is overlooking the Tee-box on Hole #12 of the Championship Golf Course at Sun Lakes Country Club, a 55+ guard gated community. The Sellers have upgraded all aspects of this home, inside and out. Money well spent so you don't have to. $ Water resistant, vinyl plank flooring installed throughout the whole home. It has the cork bottom layer for insulation(the best product available). $ Plantation shutters and 6-panel doors throughout. $ Custom interior colors w/highlighted walls. $ Ceiling fans in both bedrooms and family room. $ The kitchen has plenty of cabinets and counter space and was beautifully done with quartz used on the counters and the island, plus a classy mahogany stain on the cabinets. $ Stainless steel appliances add to the timeless look that this kitchen gives you. $ The large island has room for barstools and blends with the family room that has a gas fireplace, which adds a nice effect. $ The Main bedroom is large enough for all of your furniture and has a nice sized walk-in closet. There's a slider that opens to the back patio. $ Both bedrooms have cedar-lined closets $ Both bathrooms have custom lights and fixtures. They also have a ceiling mounted electric heater that adds a
MLS Listing Information
MLS #
CREV24181488
MLS Source
California Regional MLS
Interior Features
Bedrooms
Ground Floor Bedroom, Primary Suite/Retreat
Kitchen
Exhaust Fan, Other
Appliances
Dishwasher, Exhaust Fan, Garbage Disposal, Microwave, Other, Oven - Gas, Oven Range - Gas
Dining Room
Breakfast Bar, Breakfast Nook, Dining Area in Living Room, Other
Family Room
Other
Fireplace
Family Room, Gas Burning, Wood Burning
Flooring
Laminate
Laundry
In Garage
Cooling
Ceiling Fan, Central Forced Air
Heating
Central Forced Air
Exterior Features
Roof
Concrete, Tile
Foundation
Slab
Pool
Community Facility, Fenced, Gunite, In Ground, Indoor, Lap, Spa - Community Facility, Sport
Style
Mediterranean
Parking, School, and Other Information
Garage/Parking
Attached Garage, Garage, Gate/Door Opener, Other, Garage: 2 Car(s)
Elementary District
Banning Unified
High School District
Banning Unified
Water
Other
HOA Fee
$365
HOA Fee Frequency
Monthly
Complex Amenities
Barbecue Area, Billiard Room, Cable / Satellite TV, Club House, Community Pool, Conference Facilities, Game Room, Golf Course, Gym / Exercise Facility, Other
Zoning
R1
Neighborhood: Around This Home
Neighborhood: Local Demographics
Market Trends Charts
5029 Mission Hills Dr is a Single Family Residence in Banning, CA 92220. This 1,390 square foot property sits on a 5,663 Sq Ft Lot and features 2 bedrooms & 2 full bathrooms. It is currently priced at $438,000 and was built in 1993. This address can also be written as 5029 Mission Hills Dr, Banning, CA 92220.
©2024 California Regional MLS. All rights reserved. All data, including all measurements and calculations of area, is obtained from various sources and has not been, and will not be, verified by broker or MLS. All information should be independently reviewed and verified for accuracy. Properties may or may not be listed by the office/agent presenting the information. Information provided is for personal, non-commercial use by the viewer and may not be redistributed without explicit authorization from California Regional MLS.
Presently MLSListings.com displays Active, Contingent, Pending, and Recently Sold listings. Recently Sold listings are properties which were sold within the last three years. After that period listings are no longer displayed in MLSListings.com. Pending listings are properties under contract and no longer available for sale. Contingent listings are properties where there is an accepted offer, and seller may be seeking back-up offers. Active listings are available for sale.
This listing information is up-to-date as of December 17, 2024. For the most current information, please contact KEITH NEMIRE, (909) 557-3274
