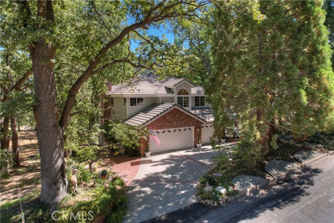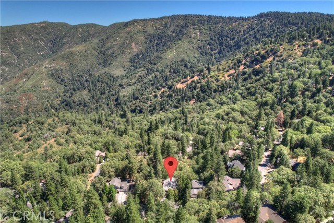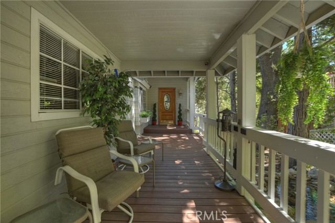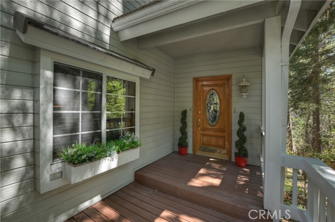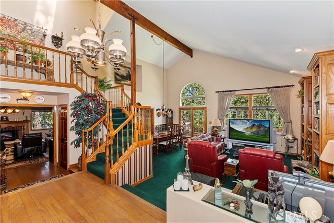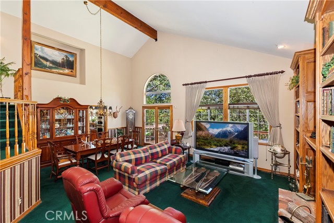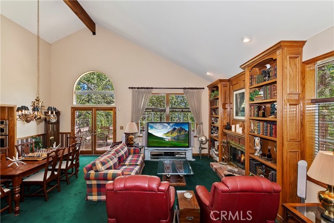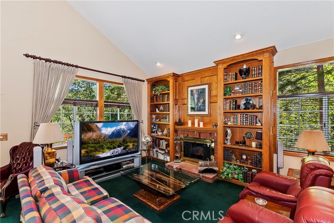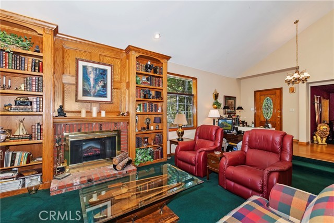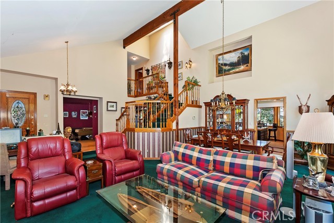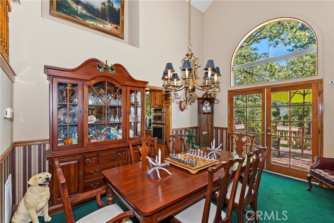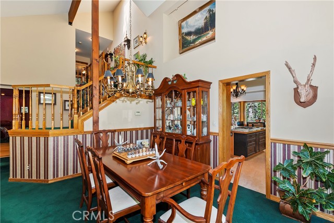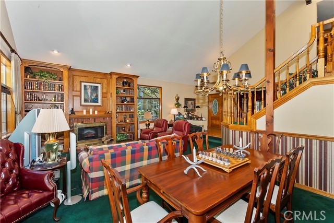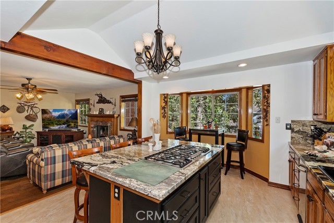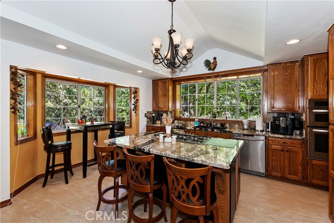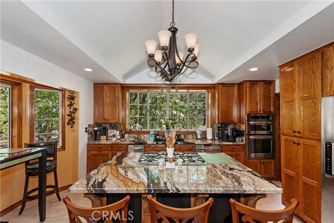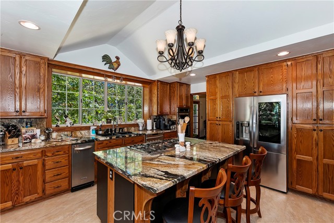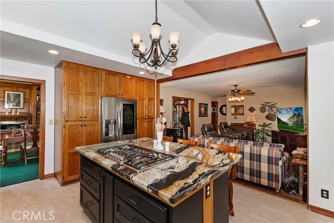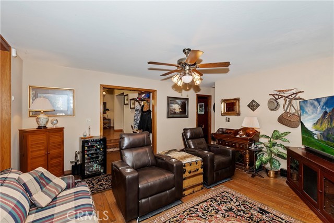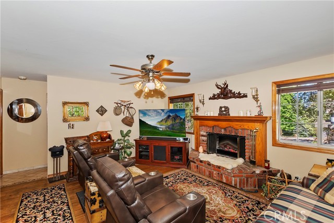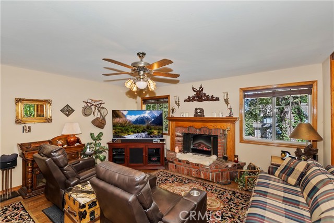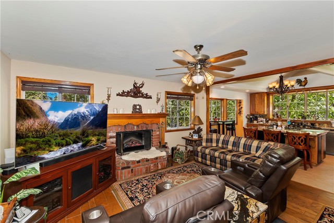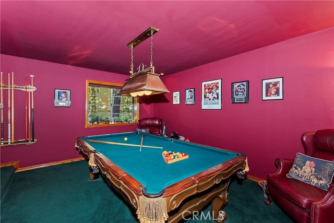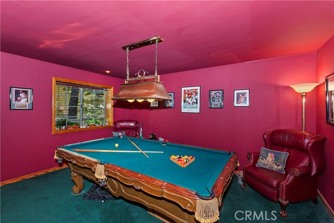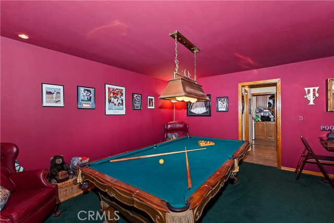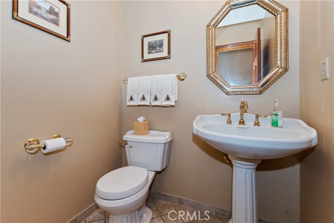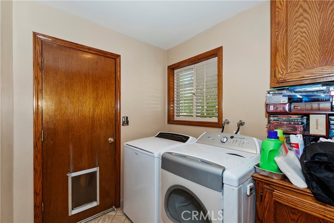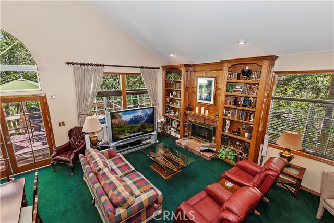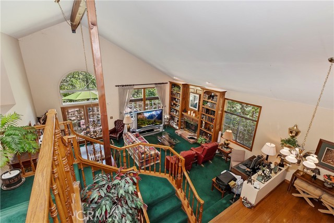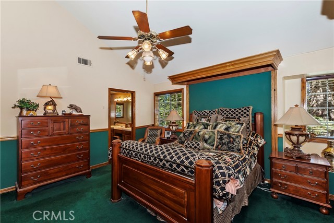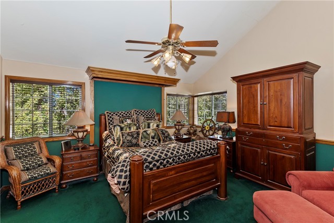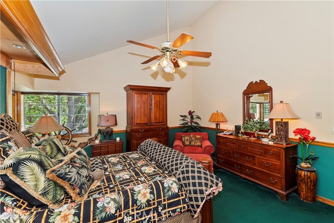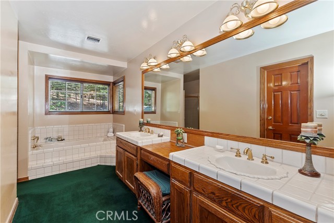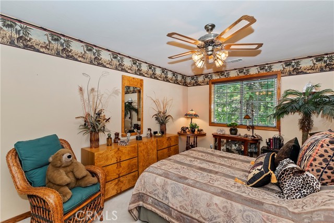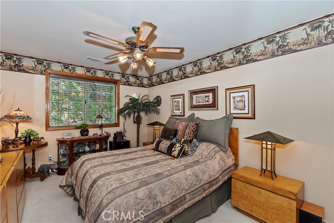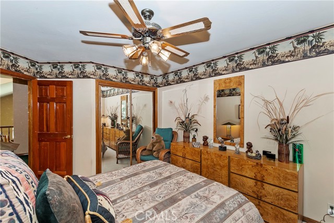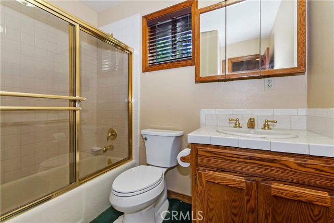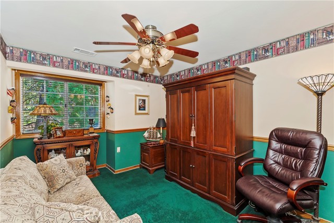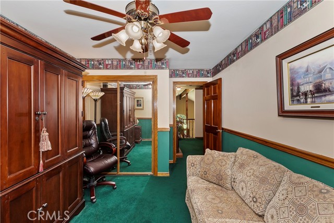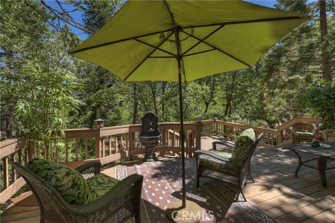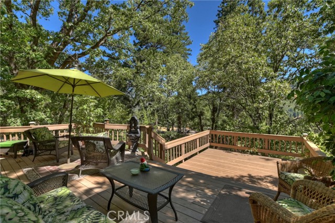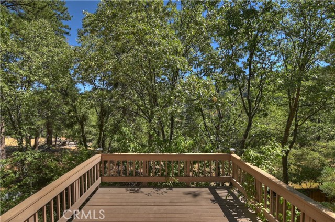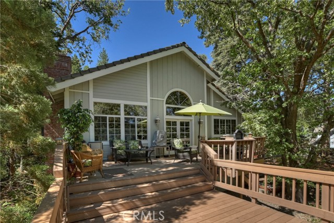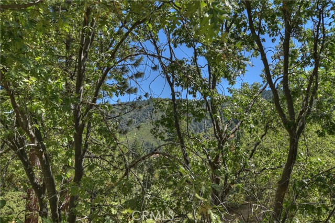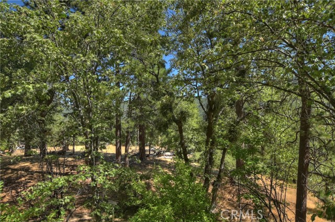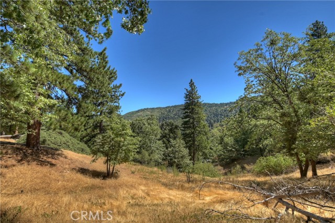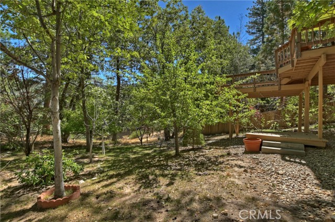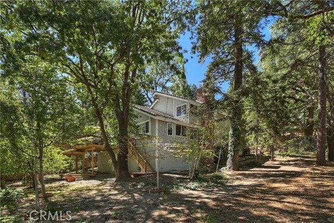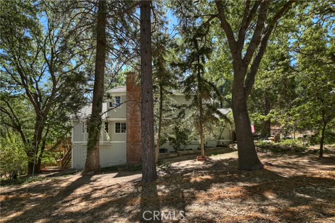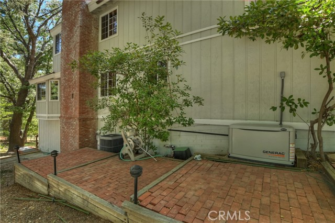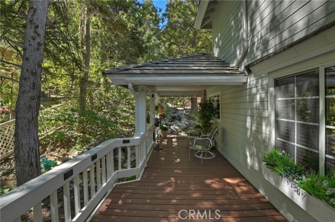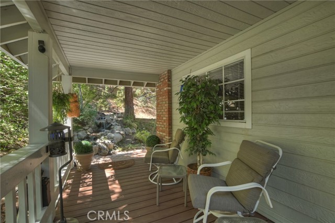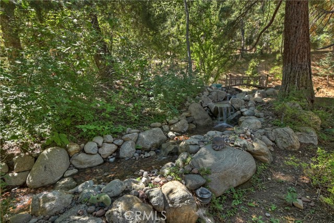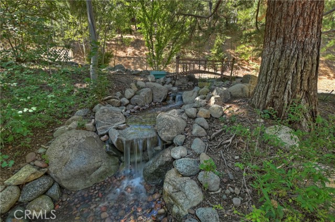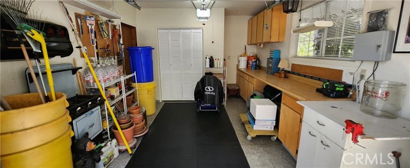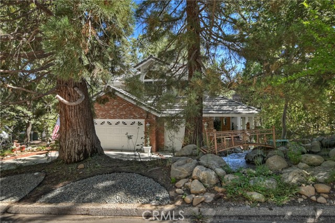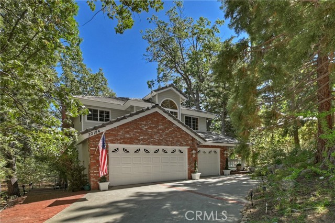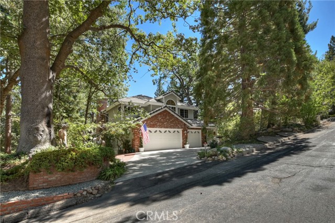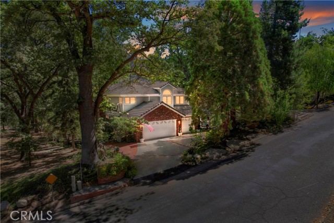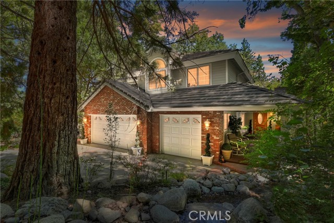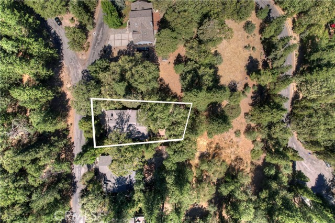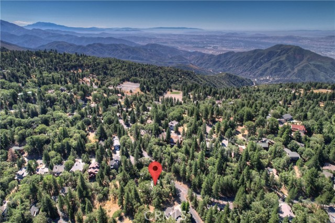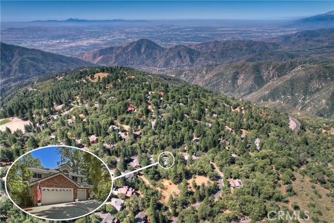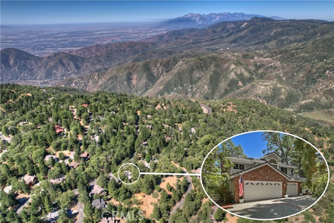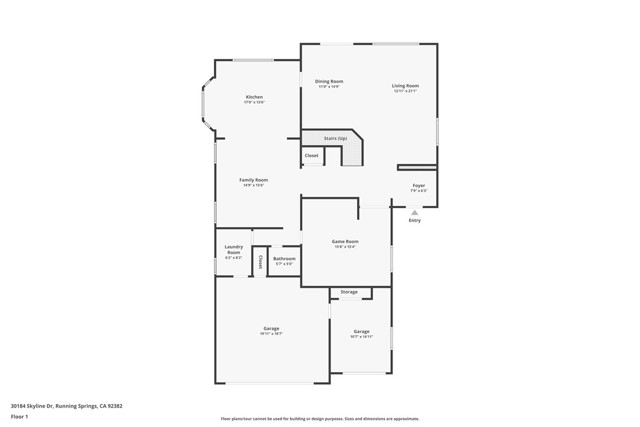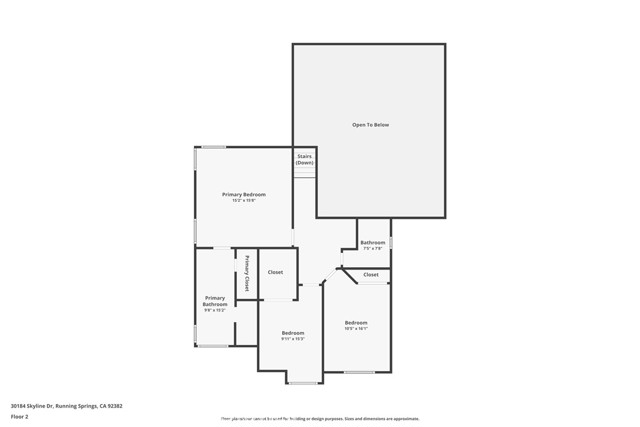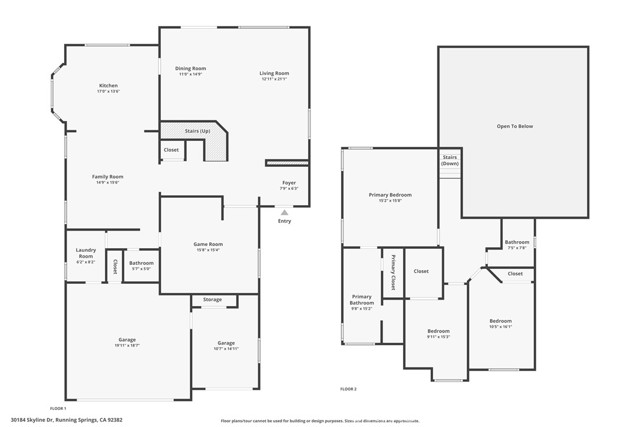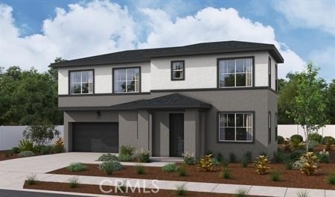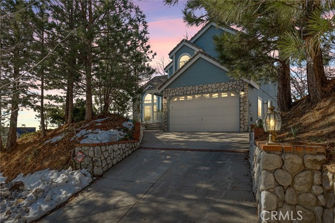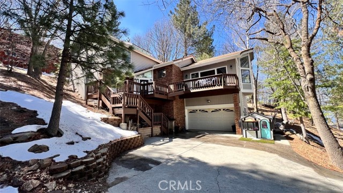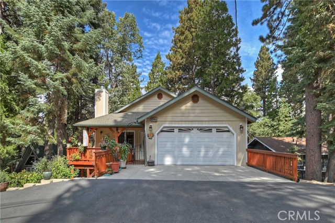30184 Sky Line Dr, Running Springs, CA 92382
$695,000 Mortgage Calculator Active Single Family Residence
Property Details
About this Property
!!Price Reduction!!Exclusive Commuter Location!!! Discover Enchanted Forest Living! Nestled in the pristine Enchanted Forest Estates, this home offers a perfect blend of comfort and natural beauty. As you approach, the babbling brook water feature welcomes you, and the inviting covered front porch sets the tone for tranquil living. Step inside to the main floor and you immediately notice the impressive vaulted ceilings, a spacious living room with built-in bookcases surrounding the cozy fireplace, the dining area, and the backyard forest flooding through the windows. The updated kitchen boasts granite countertops, the center island, a breakfast bar, and the dining bay, perfect for casual dining. A separate family room/den with a second fireplace provides additional space for relaxation, while the game room/lounge with a pool table and seating area offers plenty of entertainment options. The main level also features a half bath, the laundry room, and 3 car garage access with built-in cabinets and a bonus workshop. Head upstairs and the primary suite awaits with a walk-in closet and luxurious bathroom, complete with dual sinks, a soaking tub, and a separate walk-in shower. Two additional bedrooms and the other full bathroom complete the upper level. Ready to go outside? The rela
Your path to home ownership starts here. Let us help you calculate your monthly costs.
MLS Listing Information
MLS #
CREV24175254
MLS Source
California Regional MLS
Days on Site
272
Interior Features
Bedrooms
Primary Suite/Retreat, Other
Kitchen
Exhaust Fan, Other
Appliances
Dishwasher, Exhaust Fan, Garbage Disposal, Microwave, Other, Oven - Gas, Oven Range - Built-In, Refrigerator, Trash Compactor, Dryer, Washer
Dining Room
Breakfast Bar, Dining Area in Living Room, In Kitchen, Other
Family Room
Other
Fireplace
Electric, Family Room, Gas Burning, Gas Starter, Living Room, Wood Burning
Laundry
In Laundry Room, Other
Cooling
Ceiling Fan, Central Forced Air
Heating
Central Forced Air, Fireplace, Forced Air, Gas
Exterior Features
Roof
Shingle
Pool
None
Style
Custom
Parking, School, and Other Information
Garage/Parking
Attached Garage, Garage, Gate/Door Opener, Off-Street Parking, Other, Storage - RV, Garage: 3 Car(s)
Elementary District
Rim of the World Unified
High School District
Rim of the World Unified
Water
Other
HOA Fee
$0
Zoning
HT/RS-10M
School Ratings
Nearby Schools
| Schools | Type | Grades | Distance | Rating |
|---|---|---|---|---|
| Charles Hoffman Elementary School | public | K-5 | 3.00 mi | |
| Rim Virtual | public | K-12 | 3.48 mi | N/A |
| Mountain High School | public | 9-12 | 4.05 mi | |
| Rim Of The World Senior High School | public | 9-12 | 4.11 mi | |
| Lake Arrowhead Elementary School | public | K-5 | 4.98 mi |
Neighborhood: Around This Home
Neighborhood: Local Demographics
Nearby Homes for Sale
30184 Sky Line Dr is a Single Family Residence in Running Springs, CA 92382. This 2,865 square foot property sits on a 10,000 Sq Ft Lot and features 3 bedrooms & 2 full and 1 partial bathrooms. It is currently priced at $695,000 and was built in 1986. This address can also be written as 30184 Sky Line Dr, Running Springs, CA 92382.
©2025 California Regional MLS. All rights reserved. All data, including all measurements and calculations of area, is obtained from various sources and has not been, and will not be, verified by broker or MLS. All information should be independently reviewed and verified for accuracy. Properties may or may not be listed by the office/agent presenting the information. Information provided is for personal, non-commercial use by the viewer and may not be redistributed without explicit authorization from California Regional MLS.
Presently MLSListings.com displays Active, Contingent, Pending, and Recently Sold listings. Recently Sold listings are properties which were sold within the last three years. After that period listings are no longer displayed in MLSListings.com. Pending listings are properties under contract and no longer available for sale. Contingent listings are properties where there is an accepted offer, and seller may be seeking back-up offers. Active listings are available for sale.
This listing information is up-to-date as of April 23, 2025. For the most current information, please contact JOHN LASSAK
