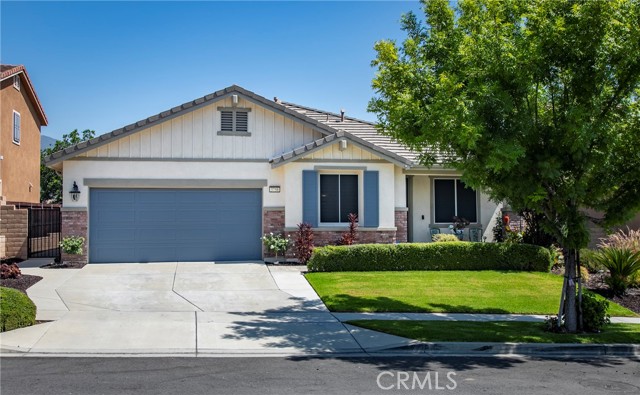3758 American Elm Road, San Bernardino, CA 92407
$695,000 Mortgage Calculator Sold on Dec 6, 2024 Single Family Residence
Property Details
About this Property
Welcome to Rosena Ranch! This gorgeous, single story home is the largest floor plan available on a single-story home in this upscale community. This stunning home features 2433 Square Feet featuring 3 Bedrooms, 2 bathrooms and a office/den or a possible 4th bedroom. This home offers expansive floor plan with a great room that is 20' x 25' (Buyer to verify measurements) This amazing great room offers an electric fire place, ceiling fan and incredible built-ins. this home offers plantation shutters through out the house. The kitchen offers a large granite countertop center island with recently added newer appliances which include a double oven, gas range, microwave dishwasher and a GE Cafe refrigerator that is less than a year old. The kitchen also offers a large 8' x 7' pantry! (Buyer to verify measurements) The primary suite is a spacious , relaxing retreat and a luxurious private spa-like primary bath with a large soaking tub. The primary also offers a large walk in closet. You will find two bedrooms with a 2 sink vanity with a tub and shower. The outside is stunning with recently painted and re-stucco and nicely added rain gutters all the way around the house. The owner recently added cement to expand the driveway and the backyard as well as retaining wall and a professional
MLS Listing Information
MLS #
CREV24161426
MLS Source
California Regional MLS
Interior Features
Bedrooms
Ground Floor Bedroom, Primary Suite/Retreat
Kitchen
Exhaust Fan, Other, Pantry
Appliances
Dishwasher, Exhaust Fan, Hood Over Range, Microwave, Other, Oven - Gas, Oven - Self Cleaning, Oven Range - Gas, Refrigerator
Dining Room
Formal Dining Room, In Kitchen, Other
Family Room
Separate Family Room
Fireplace
Electric, Family Room
Laundry
In Laundry Room
Cooling
Central Forced Air, Central Forced Air - Gas
Exterior Features
Foundation
Slab
Pool
Community Facility, None
Style
Craftsman
Parking, School, and Other Information
Garage/Parking
Garage, Gate/Door Opener, Other, Parking Area, Garage: 2 Car(s)
Elementary District
San Bernardino City Unified
High School District
San Bernardino City Unified
HOA Fee
$114
HOA Fee Frequency
Monthly
Complex Amenities
Barbecue Area, Club House, Community Pool, Conference Facilities, Game Room, Gym / Exercise Facility, Picnic Area, Playground
Neighborhood: Around This Home
Neighborhood: Local Demographics
Market Trends Charts
3758 American Elm Road is a Single Family Residence in San Bernardino, CA 92407. This 2,433 square foot property sits on a 6,000 Sq Ft Lot and features 3 bedrooms & 2 full bathrooms. It is currently priced at $695,000 and was built in 2012. This address can also be written as 3758 American Elm Road, San Bernardino, CA 92407.
©2024 California Regional MLS. All rights reserved. All data, including all measurements and calculations of area, is obtained from various sources and has not been, and will not be, verified by broker or MLS. All information should be independently reviewed and verified for accuracy. Properties may or may not be listed by the office/agent presenting the information. Information provided is for personal, non-commercial use by the viewer and may not be redistributed without explicit authorization from California Regional MLS.
Presently MLSListings.com displays Active, Contingent, Pending, and Recently Sold listings. Recently Sold listings are properties which were sold within the last three years. After that period listings are no longer displayed in MLSListings.com. Pending listings are properties under contract and no longer available for sale. Contingent listings are properties where there is an accepted offer, and seller may be seeking back-up offers. Active listings are available for sale.
This listing information is up-to-date as of December 12, 2024. For the most current information, please contact JOHN VALLEJO
