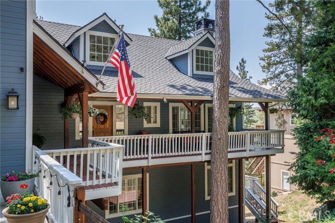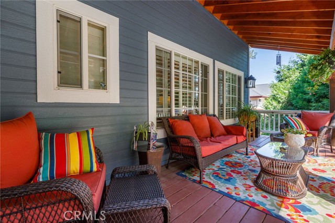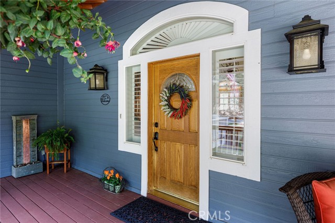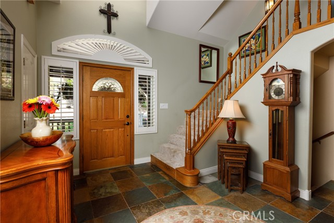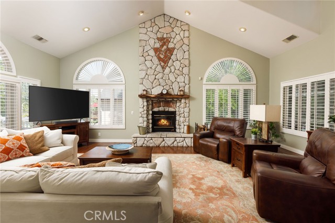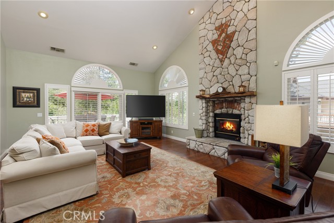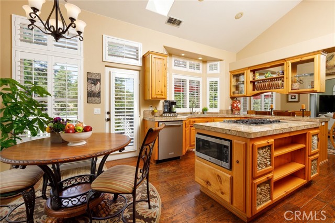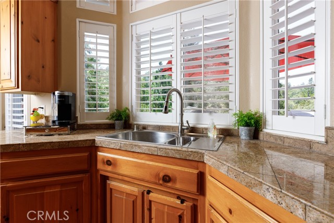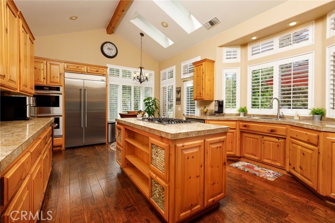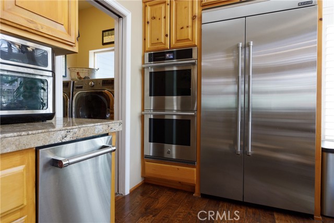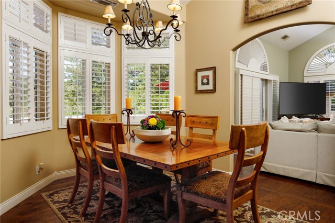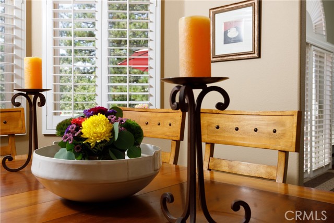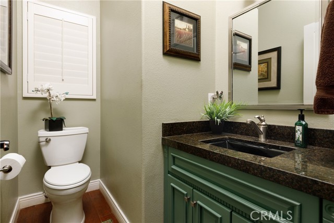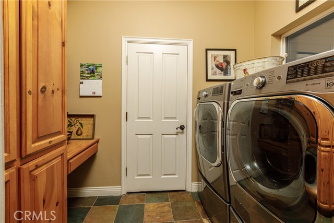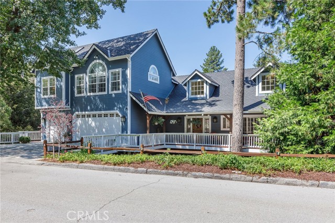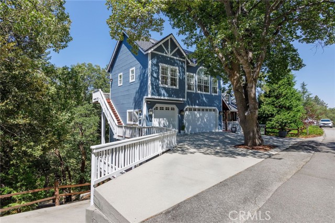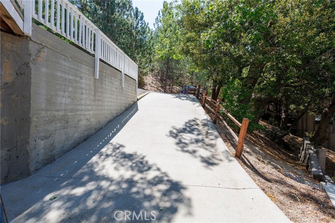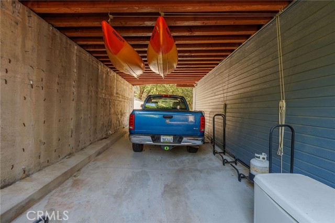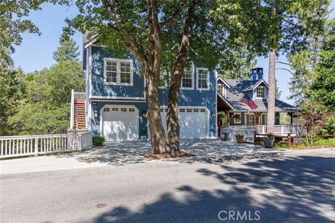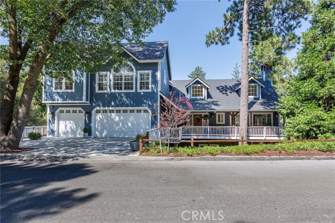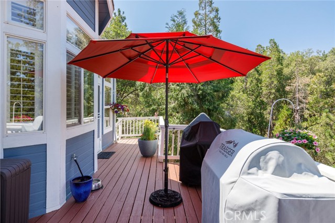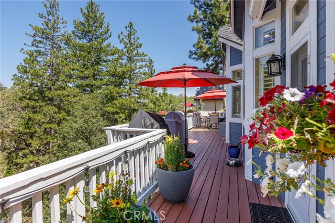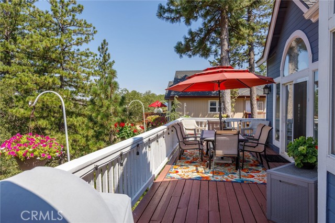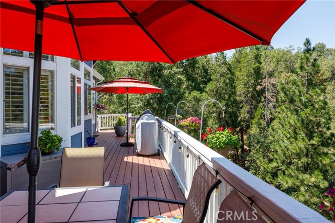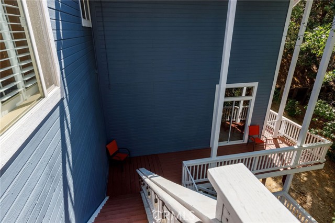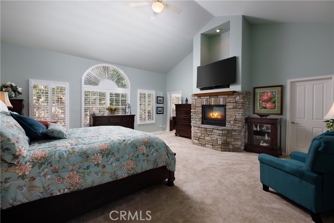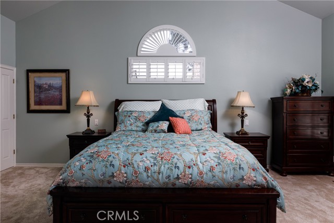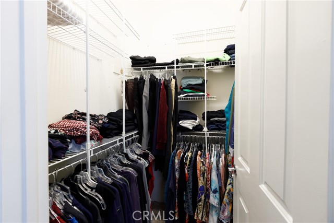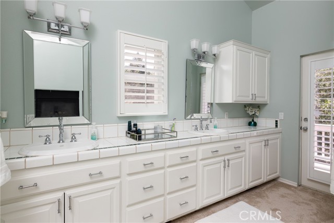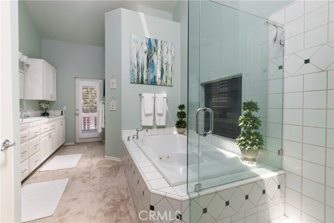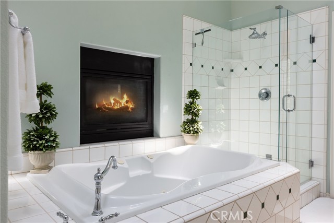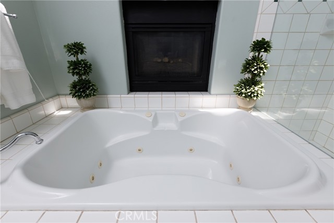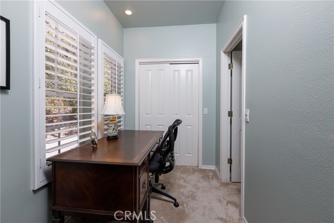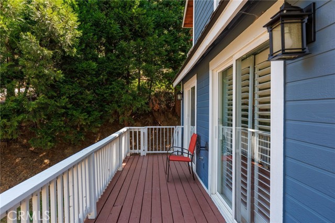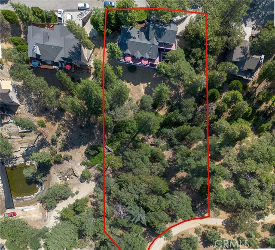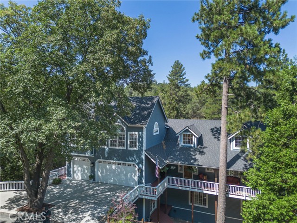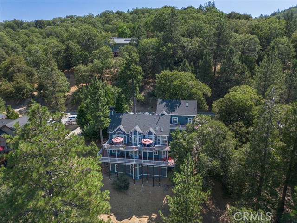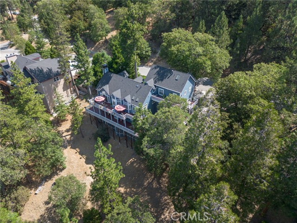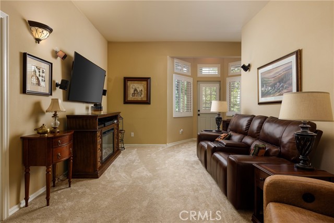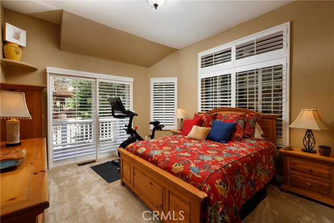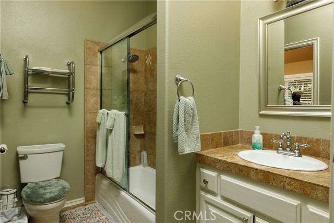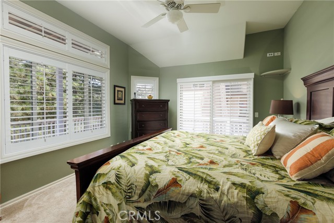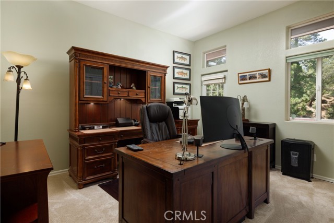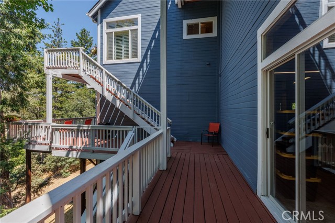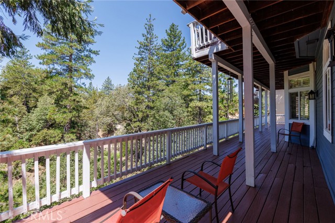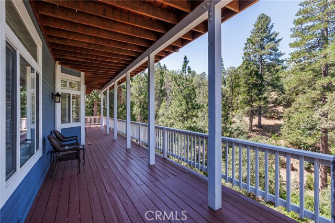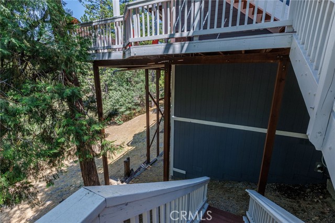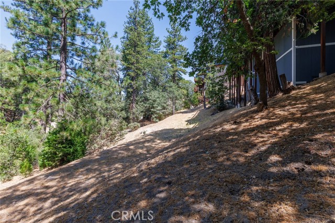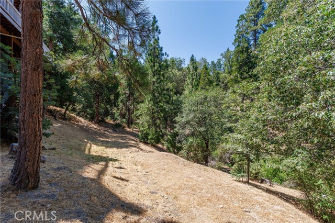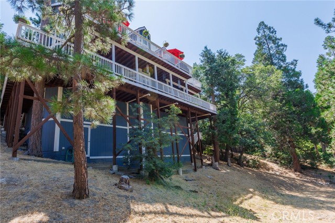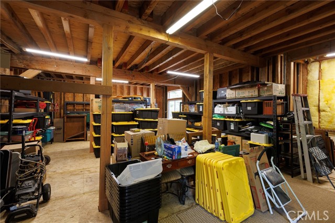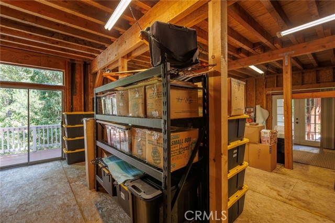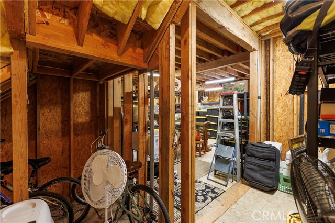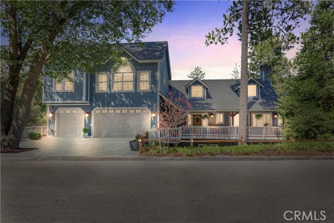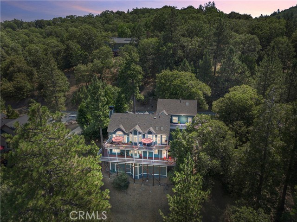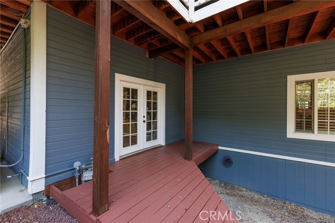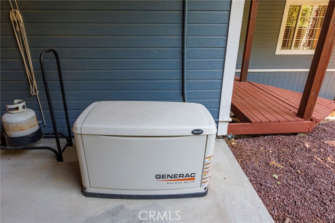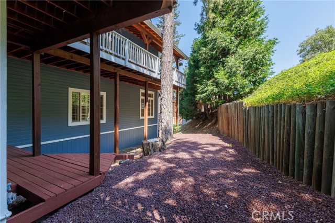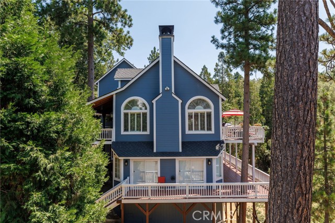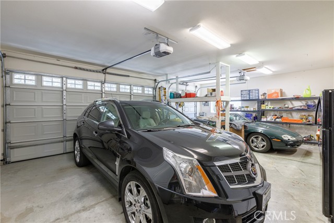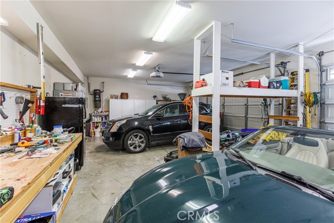28575 Manitoba Dr, Lake Arrowhead, CA 92352
$1,350,000 Mortgage Calculator Active Single Family Residence
Property Details
About this Property
If you've been looking for a southern-style front porch where you can watch the neighbors and the local wildlife walk by, you've found it. You can feel the hospitality the moment you drive up. In a neighborhood of modest mansions, on a one-way street, this charming home sits on a gently sloping lot that's over an acre of forested land. There's level parking into a 3 car garage plus level entry into the home, after a short stay on that oh so inviting covered front porch. You enter to an airy living room with soaring vaulted ceiling, a centerpoint fireplace with a raised hearth that goes floor to ceiling. Gorgeous newer hardwood floors grace the whole main level, from living room through formal dining room to kitchen and dining nook. The kitchen has a large island with a 6 burner Jenn-Air gas cooktop with downdraft. There are two Jenn-Air electric ovens for those big holiday meals and a huge Jenn-Air fridge. All of the windows in the home have classic plantation shutters. The laundry is conveniently located on the main floor as well as a charming powder bath. Upstairs is a true primary retreat with a small loft area perfect for a small home office or those morning yoga stretches. The main bedroom has newer carpet, a romantic fireplace and a spacious en suite bath with walk-in showe
MLS Listing Information
MLS #
CREV24153394
MLS Source
California Regional MLS
Days on Site
159
Interior Features
Bedrooms
Primary Suite/Retreat
Kitchen
Exhaust Fan, Other
Appliances
Dishwasher, Exhaust Fan, Garbage Disposal, Ice Maker, Microwave, Other, Oven - Double, Oven - Electric, Refrigerator, Dryer, Washer
Dining Room
Breakfast Nook, Formal Dining Room, Other
Fireplace
Gas Burning, Gas Starter, Living Room, Wood Burning
Laundry
In Laundry Room, Other
Cooling
Ceiling Fan, Central Forced Air, Central Forced Air - Electric
Heating
Central Forced Air, Fireplace, Forced Air, Gas
Exterior Features
Roof
Composition, Other
Foundation
Concrete Perimeter
Pool
None
Style
Custom
Parking, School, and Other Information
Garage/Parking
Attached Garage, Carport, Common Parking Area, Garage, Gate/Door Opener, Off-Street Parking, Other, Parking Area, Private / Exclusive, Side By Side, Garage: 3 Car(s)
Elementary District
Rim of the World Unified
High School District
Rim of the World Unified
HOA Fee
$0
Neighborhood: Around This Home
Neighborhood: Local Demographics
Market Trends Charts
Nearby Homes for Sale
28575 Manitoba Dr is a Single Family Residence in Lake Arrowhead, CA 92352. This 3,120 square foot property sits on a 1.089 Acres Lot and features 4 bedrooms & 2 full and 1 partial bathrooms. It is currently priced at $1,350,000 and was built in 1998. This address can also be written as 28575 Manitoba Dr, Lake Arrowhead, CA 92352.
©2024 California Regional MLS. All rights reserved. All data, including all measurements and calculations of area, is obtained from various sources and has not been, and will not be, verified by broker or MLS. All information should be independently reviewed and verified for accuracy. Properties may or may not be listed by the office/agent presenting the information. Information provided is for personal, non-commercial use by the viewer and may not be redistributed without explicit authorization from California Regional MLS.
Presently MLSListings.com displays Active, Contingent, Pending, and Recently Sold listings. Recently Sold listings are properties which were sold within the last three years. After that period listings are no longer displayed in MLSListings.com. Pending listings are properties under contract and no longer available for sale. Contingent listings are properties where there is an accepted offer, and seller may be seeking back-up offers. Active listings are available for sale.
This listing information is up-to-date as of August 22, 2024. For the most current information, please contact SUE WEAVER
