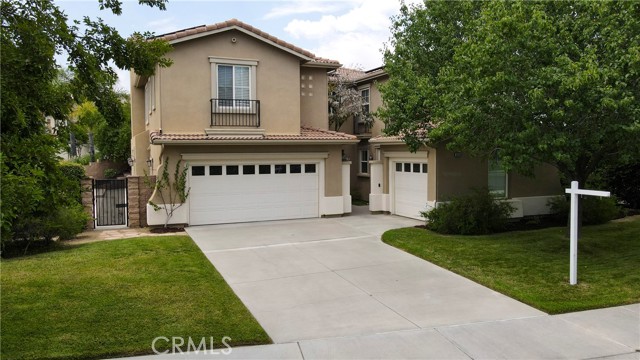33154 Bayhill Rd, Yucaipa, CA 92399
$850,000 Mortgage Calculator Sold on Sep 20, 2024 Single Family Residence
Property Details
About this Property
This Chapman Heights home is like no other! An entertaining masterpiece, enjoy both formal or fun & casual gatherings. The open flowing floorplan is light and bright. Attention to detail...every detail...was painstakingly taken to assure an energy efficient (paid solar/solar tinted window/attic fan/whole house fan/ceiling fans/LED lights/dual zone HVAC), low maintenance (use of concrete/drip irrigation) home. Three sets of French doors with Phantom screens allow fresh air to circulate. The water softener minimizes spotting in showers and bath while keeping your clothes newer longer. Reverse osmosis is plumbed at the kitchen sink. The kitchen hosts all KitchenAid appliances including a double oven. Both the refrigerator in the kitchen as well as one in the garage (for those really big gatherings) stay. Copious cabinets both indoors and in the garage means you can have all your treasures with you rather than in storage. Post tension slab keeps everything together. Outside is your own private resort. Designed by LA Custom Pools in 2005, the black bottom Pebble Tech saltwater pool and spa is complete with a kitchen. The entire yard is secured by block walls and wrought iron gates. All the pool equipment is located underground in vault, protecting it from weather, UV light
MLS Listing Information
MLS #
CREV24134420
MLS Source
California Regional MLS
Interior Features
Bedrooms
Primary Suite/Retreat
Kitchen
Other, Pantry
Appliances
Built-in BBQ Grill, Dishwasher, Garbage Disposal, Microwave, Other, Oven - Double, Oven - Electric, Oven - Self Cleaning, Refrigerator, Dryer, Washer, Water Softener
Dining Room
Breakfast Bar, Formal Dining Room, In Kitchen
Family Room
Other, Separate Family Room
Fireplace
Family Room, Gas Burning
Laundry
Hookup - Gas Dryer, In Laundry Room, Upper Floor
Cooling
Ceiling Fan, Central Forced Air, Other, Whole House Fan
Heating
Central Forced Air, Gas
Exterior Features
Roof
Tile
Foundation
Slab
Pool
Black Bottom, Heated, Heated - Gas, In Ground, Other, Pool - Yes, Spa - Private
Style
Craftsman
Parking, School, and Other Information
Garage/Parking
Attached Garage, Garage, Gate/Door Opener, Other, Garage: 3 Car(s)
Elementary District
Yucaipa-Calimesa Joint Unified
High School District
Yucaipa-Calimesa Joint Unified
Water
Other
HOA Fee
$83
HOA Fee Frequency
Monthly
Complex Amenities
Picnic Area, Playground
Neighborhood: Around This Home
Neighborhood: Local Demographics
Market Trends Charts
33154 Bayhill Rd is a Single Family Residence in Yucaipa, CA 92399. This 3,083 square foot property sits on a 10,135 Sq Ft Lot and features 3 bedrooms & 3 full bathrooms. It is currently priced at $850,000 and was built in 2002. This address can also be written as 33154 Bayhill Rd, Yucaipa, CA 92399.
©2024 California Regional MLS. All rights reserved. All data, including all measurements and calculations of area, is obtained from various sources and has not been, and will not be, verified by broker or MLS. All information should be independently reviewed and verified for accuracy. Properties may or may not be listed by the office/agent presenting the information. Information provided is for personal, non-commercial use by the viewer and may not be redistributed without explicit authorization from California Regional MLS.
Presently MLSListings.com displays Active, Contingent, Pending, and Recently Sold listings. Recently Sold listings are properties which were sold within the last three years. After that period listings are no longer displayed in MLSListings.com. Pending listings are properties under contract and no longer available for sale. Contingent listings are properties where there is an accepted offer, and seller may be seeking back-up offers. Active listings are available for sale.
This listing information is up-to-date as of September 20, 2024. For the most current information, please contact DIANNA ALWERTH, (909) 663-4567
