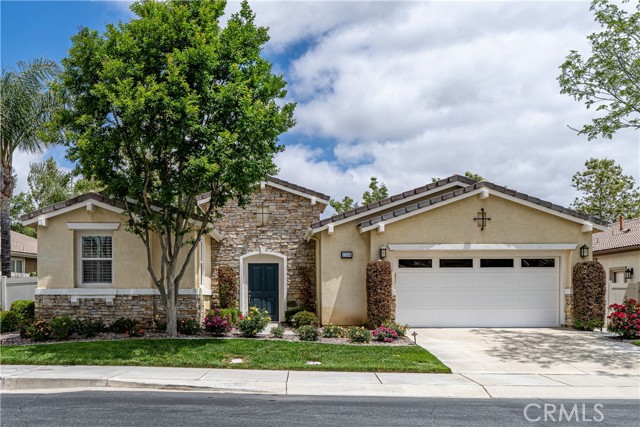1574 Green Creek Trail, Beaumont, CA 92223
$649,900 Mortgage Calculator Sold on Sep 26, 2024 Single Family Residence
Property Details
About this Property
LIFESTYLE…OPEN FLOORPLAN...LANDMARK 1 - DETACHED CASITA. Welcome to the Active 55+ community Four Seasons. This guard gated community has resort style amenities, and once you enter through the gates you are taken into a community that feels like you are living in the mountains with lots of open space, mature trees, nature, and more than 6 miles of walking trails. The Landmark 1 floor plan is highly sought after and rarely available. It features 3 bedrooms, 2.75 baths with a detached casita & 2,635 square feet. Entering the large front courtyard you will find an amazing covered patio area with stamped concrete, a fire pit, and built-in BBQ. Off to one side you will find the detached casita with its own heating/AC, closet, and a 3/4 bath. The main home has an impressive design, spacious layout & luxurious features & presents an exceptional opportunity for those seeking a refined living experience. Upon stepping into this residence, you will be greeted with high ceilings, plantation shutters, custom stone floor tiles, built-in speakers, bookcase/entertainment center, standalone bar area, recessed lights & rustic stonework throughout the dining room and living room. The main living area effortlessly blends an open concept design with defined living areas, creating an ideal environm
MLS Listing Information
MLS #
CREV24107321
MLS Source
California Regional MLS
Interior Features
Bedrooms
Ground Floor Bedroom
Kitchen
Other
Appliances
Dishwasher, Garbage Disposal, Hood Over Range, Microwave, Other, Oven - Gas, Refrigerator
Dining Room
Breakfast Bar, Breakfast Nook, Formal Dining Room, Other
Fireplace
Gas Starter, Living Room
Laundry
In Laundry Room
Cooling
Ceiling Fan, Central Forced Air
Heating
Central Forced Air
Exterior Features
Foundation
Slab
Pool
Community Facility, Spa - Community Facility
Style
Ranch
Parking, School, and Other Information
Garage/Parking
Garage, Other, Garage: 2 Car(s)
Elementary District
Beaumont Unified
High School District
Beaumont Unified
HOA Fee
$366
HOA Fee Frequency
Monthly
Complex Amenities
Barbecue Area, Billiard Room, Club House, Community Pool, Conference Facilities, Game Room, Gym / Exercise Facility, Other
Contact Information
Listing Agent
MICHELLE RISSER
RE/MAX HORIZON
License #: 01435646
Phone: –
Co-Listing Agent
Andrea Jennings
RE/MAX HORIZON
License #: 01176416
Phone: (951) 640-8131
Neighborhood: Around This Home
Neighborhood: Local Demographics
Market Trends Charts
1574 Green Creek Trail is a Single Family Residence in Beaumont, CA 92223. This 2,635 square foot property sits on a 7,405 Sq Ft Lot and features 3 bedrooms & 3 full bathrooms. It is currently priced at $649,900 and was built in 2007. This address can also be written as 1574 Green Creek Trail, Beaumont, CA 92223.
©2024 California Regional MLS. All rights reserved. All data, including all measurements and calculations of area, is obtained from various sources and has not been, and will not be, verified by broker or MLS. All information should be independently reviewed and verified for accuracy. Properties may or may not be listed by the office/agent presenting the information. Information provided is for personal, non-commercial use by the viewer and may not be redistributed without explicit authorization from California Regional MLS.
Presently MLSListings.com displays Active, Contingent, Pending, and Recently Sold listings. Recently Sold listings are properties which were sold within the last three years. After that period listings are no longer displayed in MLSListings.com. Pending listings are properties under contract and no longer available for sale. Contingent listings are properties where there is an accepted offer, and seller may be seeking back-up offers. Active listings are available for sale.
This listing information is up-to-date as of October 07, 2024. For the most current information, please contact MICHELLE RISSER
