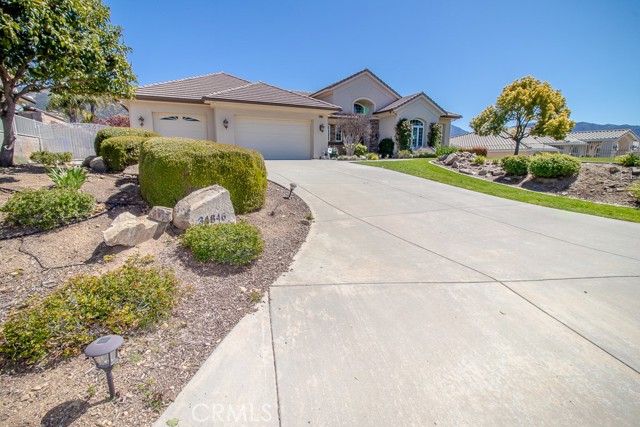34846 Olive Tree Ln, Yucaipa, CA 92399
$1,100,000 Mortgage Calculator Sold on Aug 22, 2024 Single Family Residence
Property Details
About this Property
Priced to Sell.......Step into an exquisite experience through the stunning glass door entrance, inviting you into a masterpiece that will leave you breathless. Welcome to a meticulously crafted, custom-built home infused with passion and foresight, offering an unparalleled living experience. Upon entry, discover a refined formal living room complemented by an extraordinary family room that unveils a panoramic "VIEW" reminiscent of a priceless painting. The gourmet kitchen, adorned with state-of-the-art appliances and luxurious granite countertops, embodies elegance and functionality. This residence boasts expansive windows that frame captivating views of rolling hills and majestic mountains, seamlessly blending the outdoors with the indoors. Elevated ceilings and meticulously crafted crown moldings grace every corner, adding a touch of sophistication to each space.With four spacious bedrooms, including a grand master suite that beckons relaxation. This home is designed to cater to your every need. The master bathroom presents a sanctuary with a rejuvenating sauna jet tub, exquisite granite countertops, dual sinks, and a spacious walk-in shower. Additional features such as a three-car garage, a comprehensive soft water system, a convenient whole-house vacuum, and numerous other
MLS Listing Information
MLS #
CREV24069294
MLS Source
California Regional MLS
Interior Features
Bedrooms
Ground Floor Bedroom
Kitchen
Other, Pantry
Appliances
Dishwasher, Freezer, Garbage Disposal, Ice Maker, Microwave, Other, Oven - Double, Oven - Gas, Oven - Self Cleaning, Oven Range - Built-In, Refrigerator, Dryer, Washer, Water Softener, Warming Drawer
Dining Room
Breakfast Bar, Dining "L", In Kitchen, Other
Family Room
Other, Separate Family Room
Fireplace
Family Room
Laundry
Hookup - Gas Dryer, In Laundry Room
Cooling
Ceiling Fan, Central Forced Air
Heating
Central Forced Air, Fireplace
Exterior Features
Roof
Tile
Foundation
Concrete Perimeter
Pool
None
Style
Contemporary
Parking, School, and Other Information
Garage/Parking
Attached Garage, Garage, Gate/Door Opener, Other, Parking Area, RV Access, Storage - RV, Garage: 3 Car(s)
Elementary District
Yucaipa-Calimesa Joint Unified
High School District
Yucaipa-Calimesa Joint Unified
Water
Other
HOA Fee
$0
Contact Information
Listing Agent
LAVONNA BARBIERI
COLDWELL BANKER KIVETT-TEETERS
License #: 01403827
Phone: (909) 797-1151
Co-Listing Agent
Tricia Wirth Gregory
COLDWELL BANKER KIVETT-TEETERS
License #: 01314481
Phone: (909) 797-1151
Neighborhood: Around This Home
Neighborhood: Local Demographics
Market Trends Charts
34846 Olive Tree Ln is a Single Family Residence in Yucaipa, CA 92399. This 3,315 square foot property sits on a 0.753 Acres Lot and features 4 bedrooms & 2 full and 1 partial bathrooms. It is currently priced at $1,100,000 and was built in 2008. This address can also be written as 34846 Olive Tree Ln, Yucaipa, CA 92399.
©2024 California Regional MLS. All rights reserved. All data, including all measurements and calculations of area, is obtained from various sources and has not been, and will not be, verified by broker or MLS. All information should be independently reviewed and verified for accuracy. Properties may or may not be listed by the office/agent presenting the information. Information provided is for personal, non-commercial use by the viewer and may not be redistributed without explicit authorization from California Regional MLS.
Presently MLSListings.com displays Active, Contingent, Pending, and Recently Sold listings. Recently Sold listings are properties which were sold within the last three years. After that period listings are no longer displayed in MLSListings.com. Pending listings are properties under contract and no longer available for sale. Contingent listings are properties where there is an accepted offer, and seller may be seeking back-up offers. Active listings are available for sale.
This listing information is up-to-date as of August 23, 2024. For the most current information, please contact LAVONNA BARBIERI, (909) 797-1151
