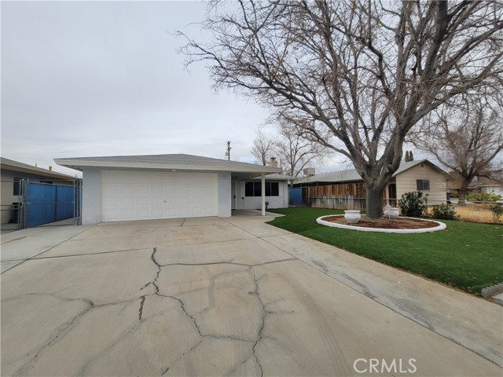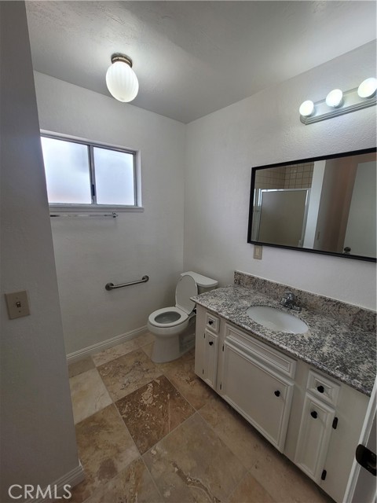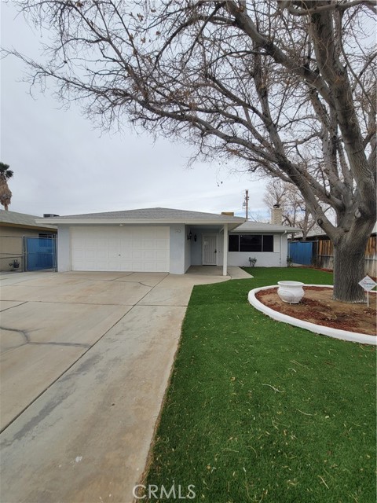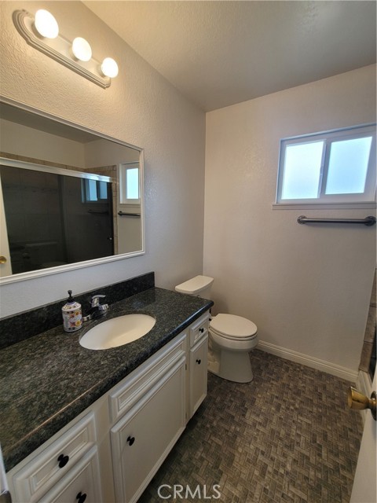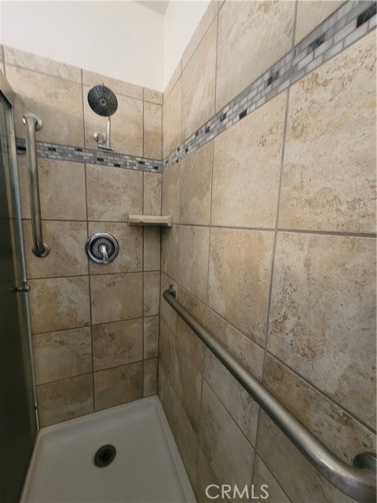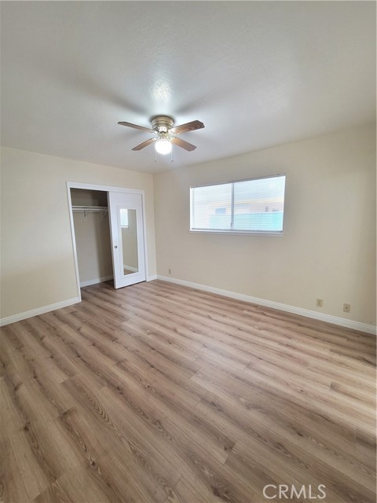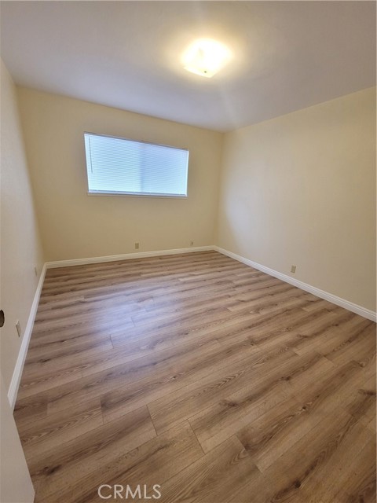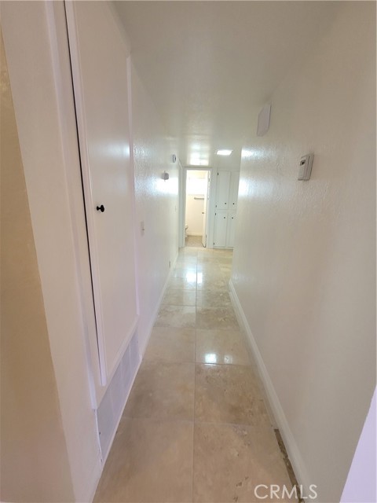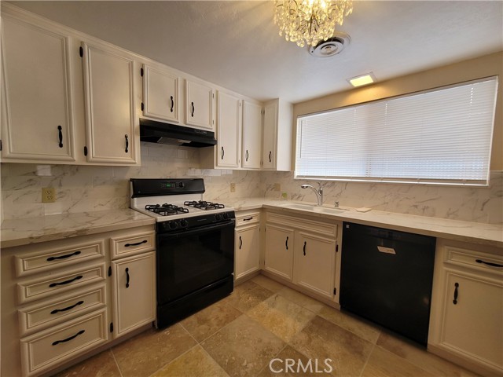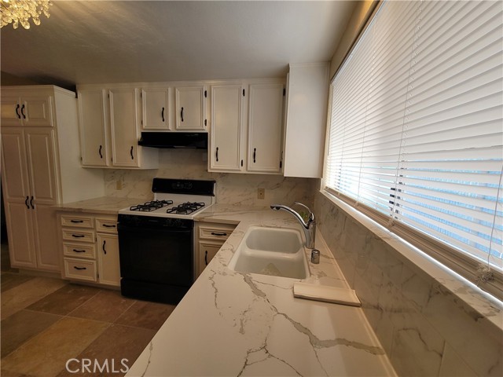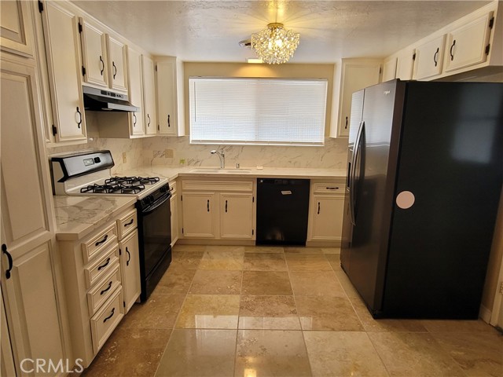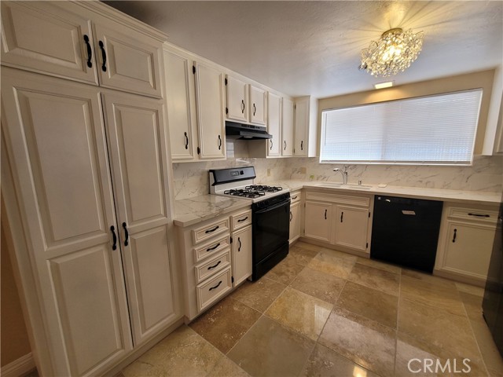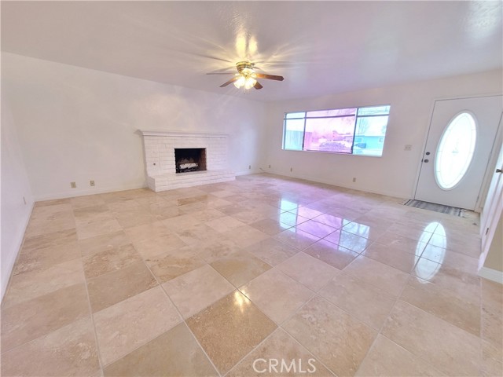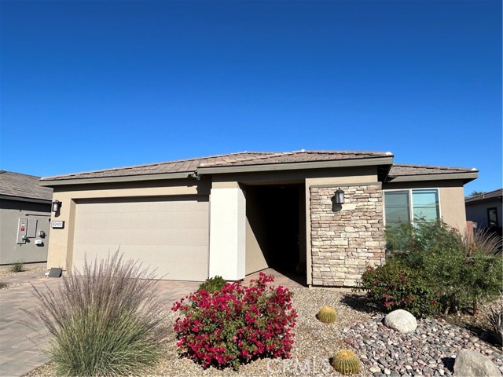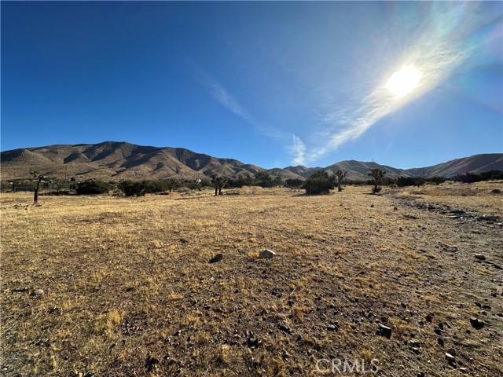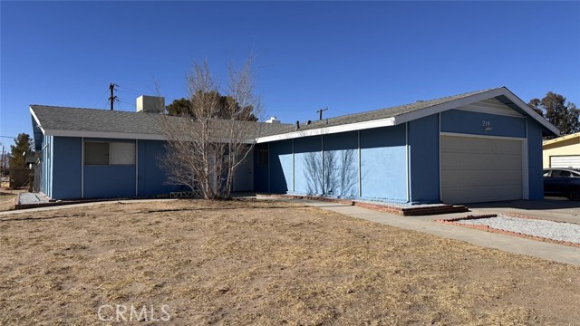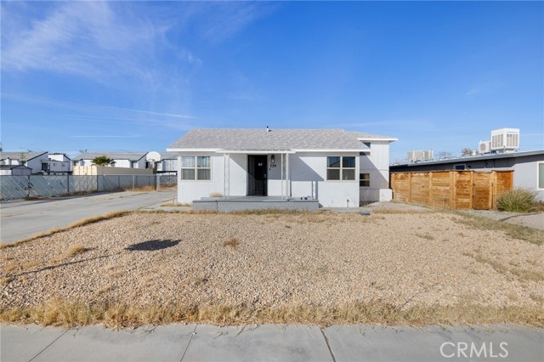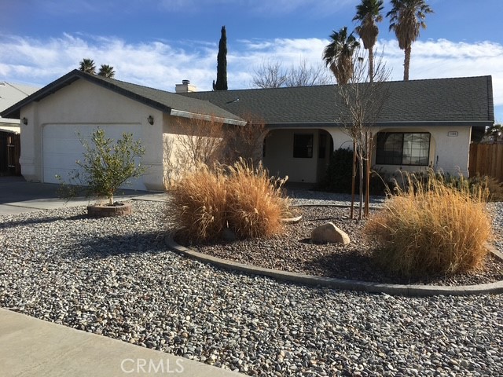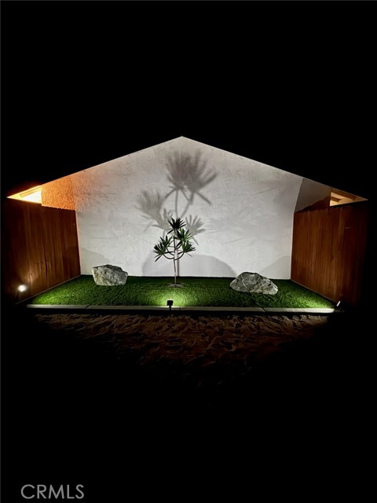Property Details
About this Property
Step into this move-in-ready home, thoughtfully designed for comfort and modern living. Freshly painted inside, this property features newly installed travertine floors throughout the main living areas, offering durability and elegance. The kitchen is a standout, showcasing newly installed quartz countertops, ample cabinet space, perfect for both everyday living and entertaining. The bedrooms are adorned with new laminate flooring, creating a warm and inviting atmosphere. An open floor plan enhances the flow between spaces, making the home feel spacious and connected. The bathrooms have also been updated to complement the home’s modern finishes. The backyard is a true gem, with a large, private oasis with a covered patio that’s perfect for outdoor dining or relaxation. Ceiling fans are installed throughout the home, ensuring comfort year-round. The fully fenced property provides added privacy and security, ideal for families and pets. Additional features include a two-car attached garage with direct access, perfect for convenience and storage. Situated in a desirable location near shopping centers, dining, and entertainment, this home combines convenience with a peaceful neighborhood setting. This property is truly a must-see—don’t miss your chance to make it y
Your path to home ownership starts here. Let us help you calculate your monthly costs.
MLS Listing Information
MLS #
CRDW25018904
MLS Source
California Regional MLS
Days on Site
68
Interior Features
Bedrooms
Ground Floor Bedroom
Family Room
Other
Fireplace
Family Room
Laundry
In Garage
Cooling
Evaporative Cooler
Exterior Features
Pool
None
Parking, School, and Other Information
Garage/Parking
Garage: 2 Car(s)
Elementary District
Sierra Sands Unified
High School District
Sierra Sands Unified
HOA Fee
$0
Zoning
R-1
School Ratings
Nearby Schools
| Schools | Type | Grades | Distance | Rating |
|---|---|---|---|---|
| Gateway Elementary School | public | K-5 | 0.57 mi | |
| Pierce Elementary School | public | K-5 | 0.66 mi | |
| James Monroe Middle School | public | 6-8 | 0.94 mi | |
| Murray Middle School | public | 6-8 | 1.10 mi | |
| Burroughs High School | public | 9-12 | 1.10 mi | |
| Richmond Elementary School | public | K-5 | 1.40 mi | |
| Sierra Sands Adult | public | UG | 1.40 mi | N/A |
| Mesquite Continuation High School | public | 9-12 | 1.40 mi | |
| Las Flores Elementary School | public | K-5 | 1.52 mi | |
| Sierra Vista Education Center | public | KG | 2.06 mi | N/A |
| Faller Elementary School | public | K-5 | 2.37 mi |
Neighborhood: Around This Home
Neighborhood: Local Demographics
Nearby Homes for Sale
205 Rancho St is a Single Family Residence in Ridgecrest, CA 93555. This 1,401 square foot property sits on a 6,089 Sq Ft Lot and features 3 bedrooms & 2 full bathrooms. It is currently priced at $305,750 and was built in 1977. This address can also be written as 205 Rancho St, Ridgecrest, CA 93555.
©2025 California Regional MLS. All rights reserved. All data, including all measurements and calculations of area, is obtained from various sources and has not been, and will not be, verified by broker or MLS. All information should be independently reviewed and verified for accuracy. Properties may or may not be listed by the office/agent presenting the information. Information provided is for personal, non-commercial use by the viewer and may not be redistributed without explicit authorization from California Regional MLS.
Presently MLSListings.com displays Active, Contingent, Pending, and Recently Sold listings. Recently Sold listings are properties which were sold within the last three years. After that period listings are no longer displayed in MLSListings.com. Pending listings are properties under contract and no longer available for sale. Contingent listings are properties where there is an accepted offer, and seller may be seeking back-up offers. Active listings are available for sale.
This listing information is up-to-date as of February 21, 2025. For the most current information, please contact Julio Midolo, (818) 974-1797
