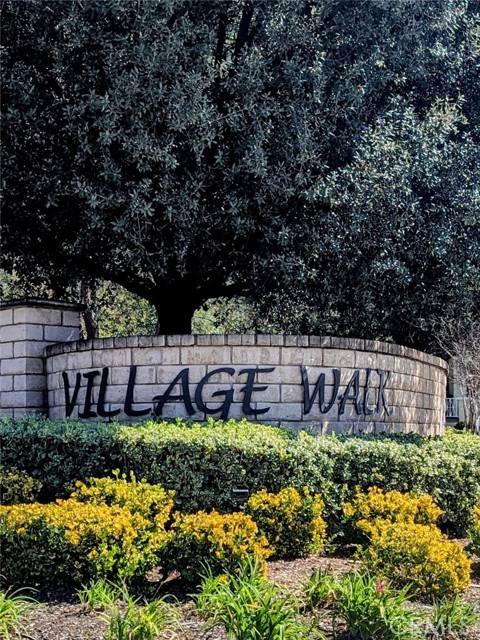Property Details
About this Property
Welcome to Village Walk Townhomes in the beautiful city of Valencia, Santa Clarita. This gorgeous home provides comfort and prestige with an atmosphere of luxurious peace and tranquility. As you enter you will be greeted by the picturesque elegance of this amazing space. The formal living room area has a charming remote controlled gas fireplace, large windows with access to the courtyard style patio and a ceiling height equivalent to the second level that provides a grand feeling. The second level is a spacious open concept combination including the formal dining area with an overlook to the living area below, a kitchen with granite counters, all stainless steel appliances, an ample pantry, a breakfast bar counter and under cabinet ambient lighting all open to the family room. This level also has a powder room for your convenience while also making the space great for entertaining guests. As you continue upstairs you will see a built in workspace, a concealed laundry closet equipped with a washer dryer stackable set and the primary and secondary bedroom suites each with great closet space. This unit also has lots of natural light, new window treatments, fresh paint, luxury vinyl premium flooring, ceiling fans, upgraded light fixtures and faucets throughout and a private two car g
MLS Listing Information
MLS #
CRDW24053517
MLS Source
California Regional MLS
Interior Features
Bedrooms
Primary Suite/Retreat, Primary Suite/Retreat - 2+, Other
Kitchen
Exhaust Fan, Other, Pantry
Appliances
Dishwasher, Exhaust Fan, Garbage Disposal, Ice Maker, Microwave, Other, Oven - Gas, Oven - Self Cleaning, Oven Range - Gas, Refrigerator, Dryer, Washer, Warming Drawer
Dining Room
Breakfast Bar, Formal Dining Room
Family Room
Other
Fireplace
Gas Burning, Living Room, Raised Hearth
Flooring
Other
Laundry
In Closet, Other, Stacked Only
Cooling
Ceiling Fan, Central Forced Air, Other, Whole House Fan
Heating
Central Forced Air, Gas
Exterior Features
Roof
Tile
Foundation
Slab
Pool
Community Facility, Spa - Community Facility
Style
Contemporary, Mediterranean
Parking, School, and Other Information
Garage/Parking
Garage, Gate/Door Opener, Off-Street Parking, Other, Private / Exclusive, Side By Side, Garage: 2 Car(s)
High School District
William S. Hart Union High
Water
Other
HOA Fee
$446
HOA Fee Frequency
Monthly
Complex Amenities
Community Pool
Neighborhood: Around This Home
Neighborhood: Local Demographics
Market Trends Charts
28213 Canterbury Ct is a Townhouse in Valencia, CA 91354. This 1,484 square foot property sits on a 1.692 Acres Lot and features 2 bedrooms & 2 full and 1 partial bathrooms. It is currently priced at $600,000 and was built in 2001. This address can also be written as 28213 Canterbury Ct, Valencia, CA 91354.
©2024 California Regional MLS. All rights reserved. All data, including all measurements and calculations of area, is obtained from various sources and has not been, and will not be, verified by broker or MLS. All information should be independently reviewed and verified for accuracy. Properties may or may not be listed by the office/agent presenting the information. Information provided is for personal, non-commercial use by the viewer and may not be redistributed without explicit authorization from California Regional MLS.
Presently MLSListings.com displays Active, Contingent, Pending, and Recently Sold listings. Recently Sold listings are properties which were sold within the last three years. After that period listings are no longer displayed in MLSListings.com. Pending listings are properties under contract and no longer available for sale. Contingent listings are properties where there is an accepted offer, and seller may be seeking back-up offers. Active listings are available for sale.
This listing information is up-to-date as of December 17, 2024. For the most current information, please contact Cynthia Harris, (909) 437-5926
