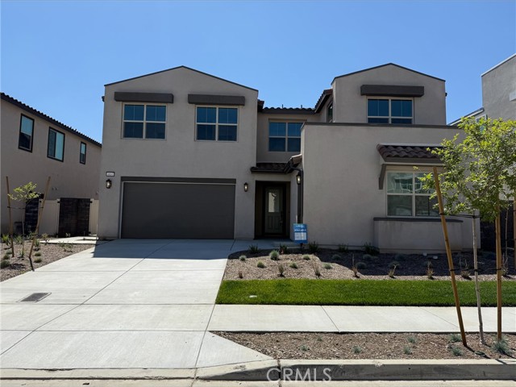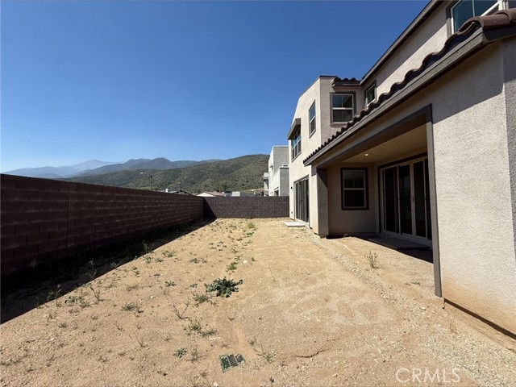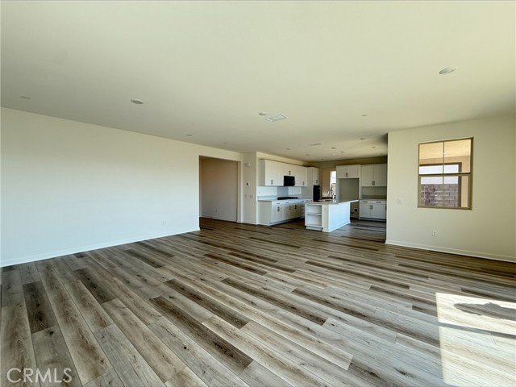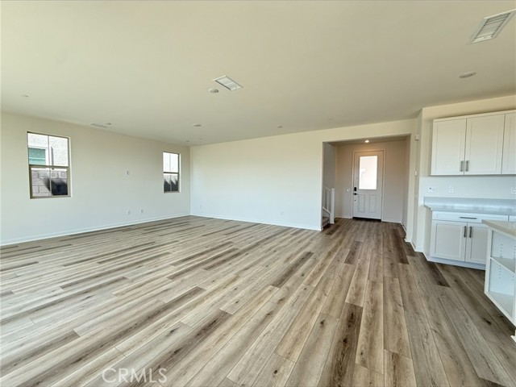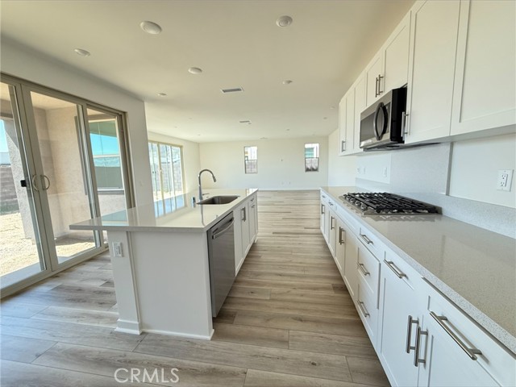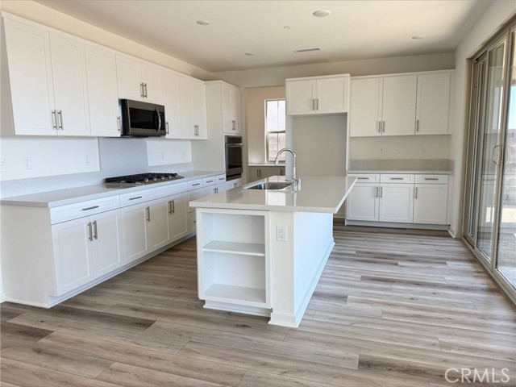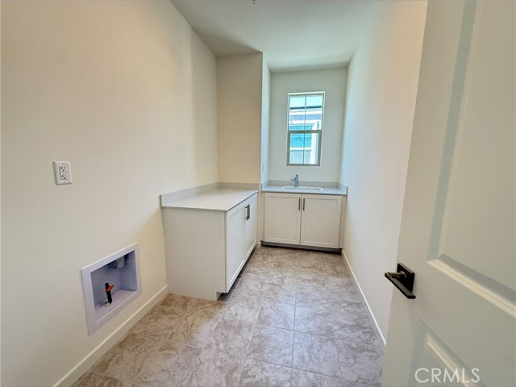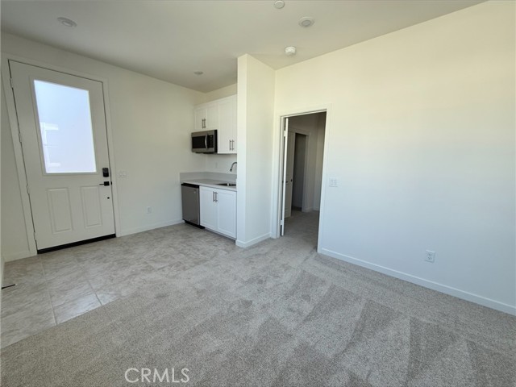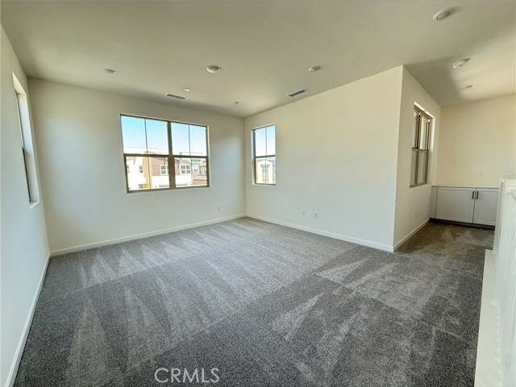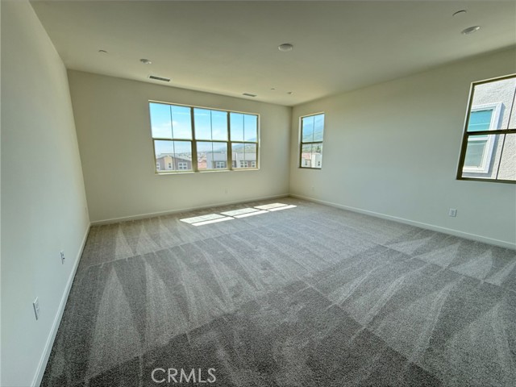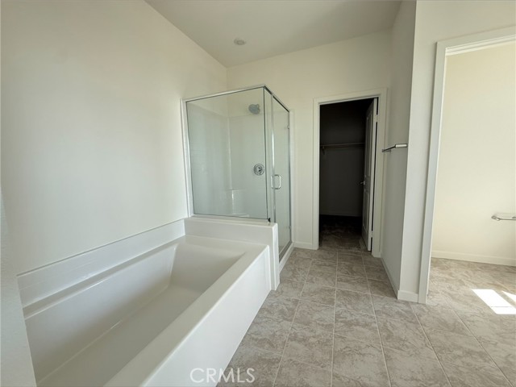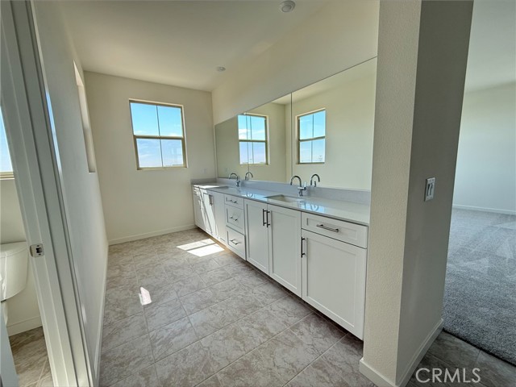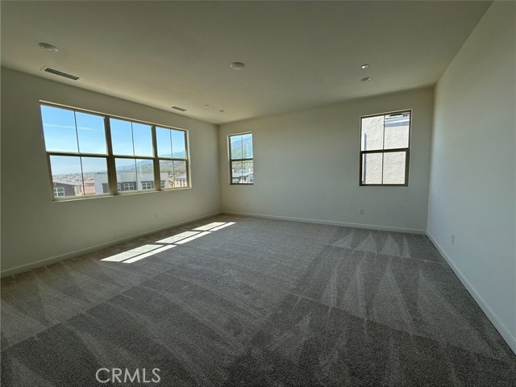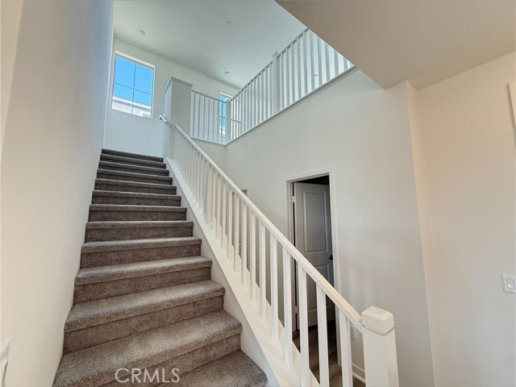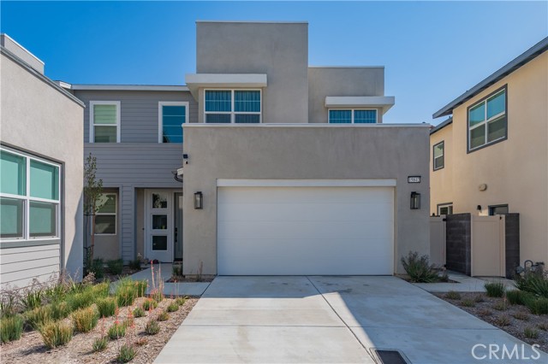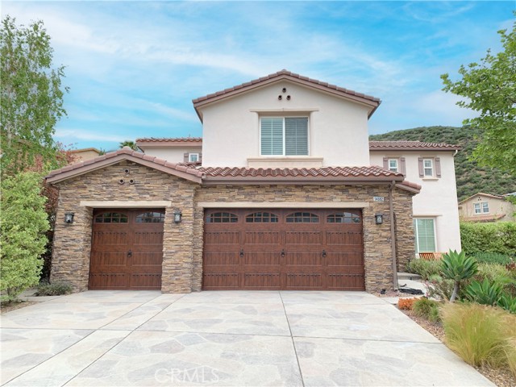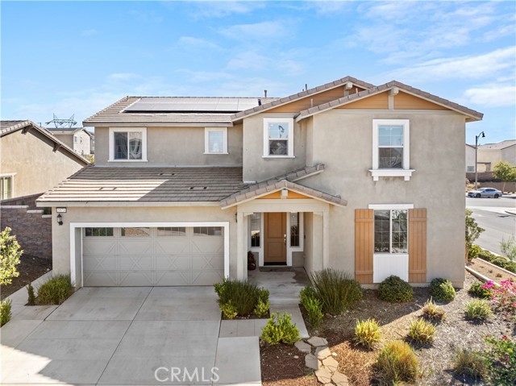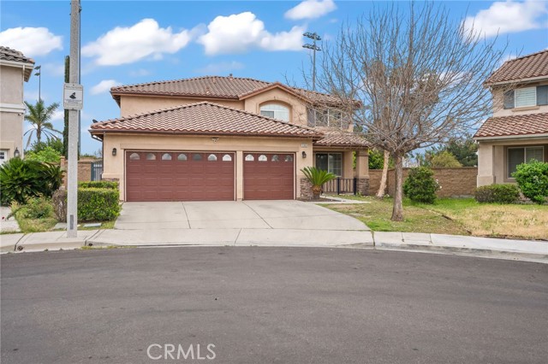Property Details
About this Property
Discover the allure of Plan 2 Wildstar in Fontana’s exciting new home community. This residence showcases a stunning Modern Spanish Exterior, featuring a unique LiveGen Suite designed for multigenerational living. Step into the backyard—a canvas awaiting your creative touch, offering ample space to bring your dream vision to life. Narra Hills, a prestigious gated community nestled among picturesque hills, promises an idyllic setting. Residents will relish access to contemporary amenities, including a pool, pickleball court, jacuzzi, dog park, and clubhouse. Seize the opportunity to join this premier neighborhood at an accessible price point. Now is your moment to embrace the lifestyle you’ve been dreaming of in Fontana’s newest and most desirable locale. Home ready for move-in.
Your path to home ownership starts here. Let us help you calculate your monthly costs.
MLS Listing Information
MLS #
CRCV25082098
MLS Source
California Regional MLS
Days on Site
14
Interior Features
Bedrooms
Ground Floor Bedroom, Primary Suite/Retreat
Kitchen
Pantry
Appliances
Other
Fireplace
None
Laundry
In Laundry Room, Other, Upper Floor
Cooling
Central Forced Air
Exterior Features
Pool
Community Facility, Spa - Community Facility
Style
Contemporary, Spanish
Parking, School, and Other Information
Garage/Parking
Garage: 2 Car(s)
Elementary District
Fontana Unified
High School District
Fontana Unified
HOA Fee
$192
HOA Fee Frequency
Monthly
Complex Amenities
Barbecue Area, Club House, Community Pool, Gym / Exercise Facility, Playground
School Ratings
Nearby Schools
| Schools | Type | Grades | Distance | Rating |
|---|---|---|---|---|
| Falcon Ridge Elementary | public | K-5 | 0.85 mi | |
| Summit High School | public | 9-12 | 1.29 mi | |
| Sierra Lakes Elementary School | public | K-5 | 1.41 mi | |
| David W. Long Elementary School | public | K-5 | 1.42 mi | |
| Nancy R. Kordyak Elementary School | public | K-5 | 1.63 mi | |
| Edward Fitzgerald Elementary School | public | K-5 | 2.31 mi | |
| Cecilia Lucero Solorio Elementary School | public | K-5 | 2.68 mi | |
| Ethel Kucera Middle School | public | 6-8 | 2.68 mi | |
| Fontana A. B. Miller High School | public | 9-12 | 2.71 mi | |
| Wayne Ruble Middle School | public | 6-8 | 2.73 mi | |
| Dorothy Grant Elementary School | public | K-5 | 2.86 mi | |
| Paakuma K-8 | public | K-8 | 3.18 mi | |
| Etiwanda Community Day School | public | 6-8 | 3.24 mi | N/A |
| Summit Intermediate School | public | 6-8 | 3.24 mi | |
| Kathy Binks Elementary School | public | K-5 | 3.39 mi | |
| Etiwanda Colony Elementary School | public | K-5 | 3.47 mi | |
| Hemlock Elementary School | public | K-5 | 3.65 mi | |
| Etiwanda High School | public | 9-12 | 3.69 mi | |
| Almeria Middle School | public | 6-8 | 3.74 mi | |
| Wilmer Amina Carter High School | public | 9-12 | 3.77 mi |
Neighborhood: Around This Home
Neighborhood: Local Demographics
Market Trends Charts
Nearby Homes for Sale
4810 Swallowtail Ln is a Single Family Residence in Fontana, CA 92336. This 2,961 square foot property sits on a 5,394 Sq Ft Lot and features 5 bedrooms & 4 full and 1 partial bathrooms. It is currently priced at $980,370 and was built in 2024. This address can also be written as 4810 Swallowtail Ln, Fontana, CA 92336.
©2025 California Regional MLS. All rights reserved. All data, including all measurements and calculations of area, is obtained from various sources and has not been, and will not be, verified by broker or MLS. All information should be independently reviewed and verified for accuracy. Properties may or may not be listed by the office/agent presenting the information. Information provided is for personal, non-commercial use by the viewer and may not be redistributed without explicit authorization from California Regional MLS.
Presently MLSListings.com displays Active, Contingent, Pending, and Recently Sold listings. Recently Sold listings are properties which were sold within the last three years. After that period listings are no longer displayed in MLSListings.com. Pending listings are properties under contract and no longer available for sale. Contingent listings are properties where there is an accepted offer, and seller may be seeking back-up offers. Active listings are available for sale.
This listing information is up-to-date as of April 28, 2025. For the most current information, please contact Derek Oie, (626) 824-1504
