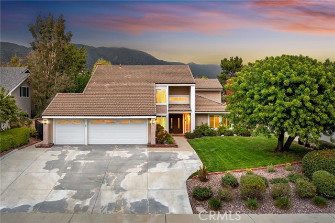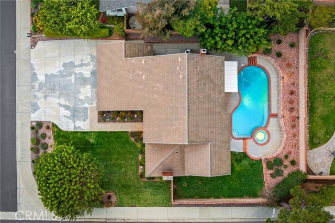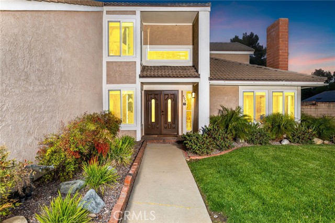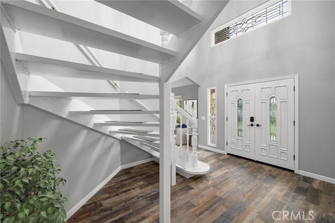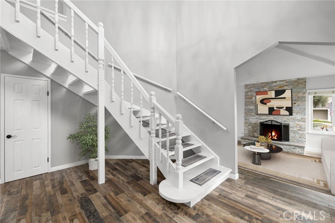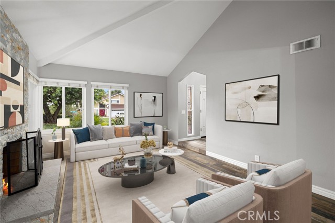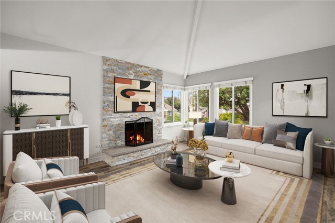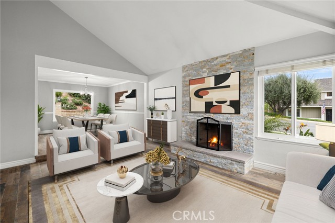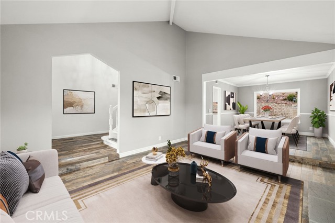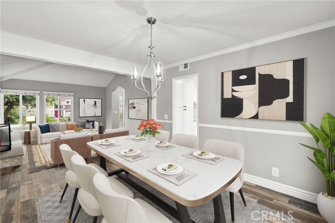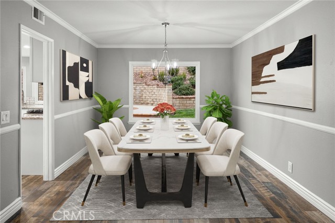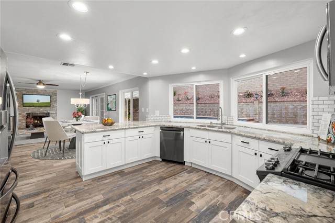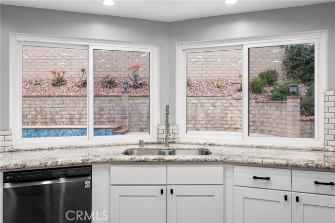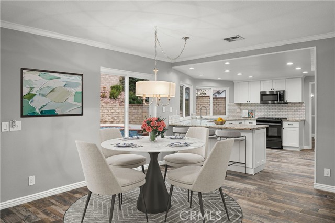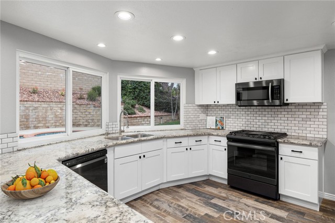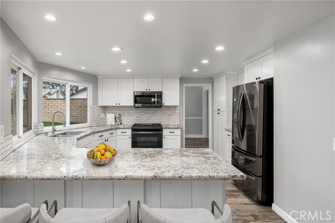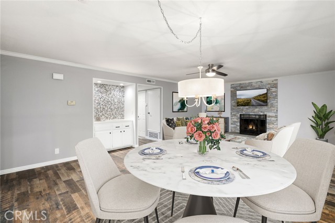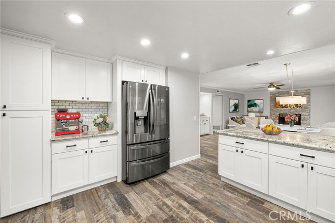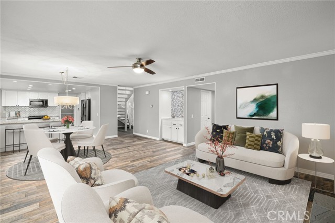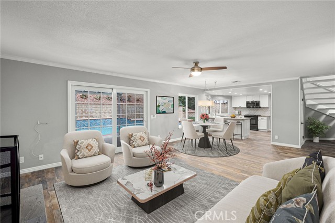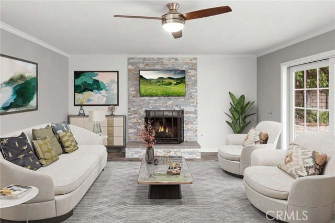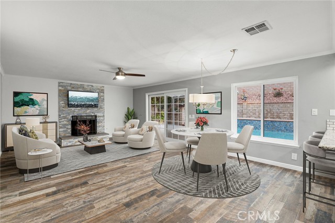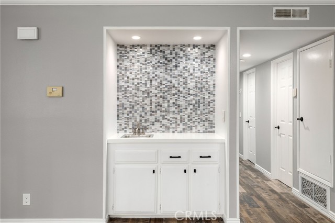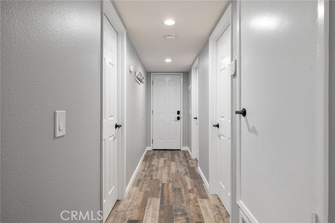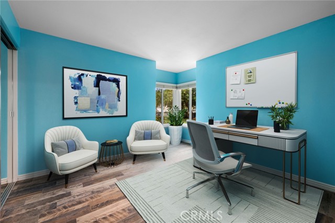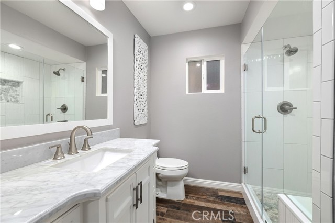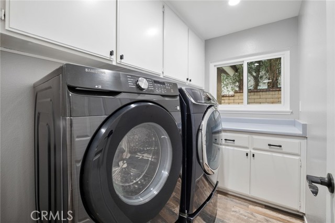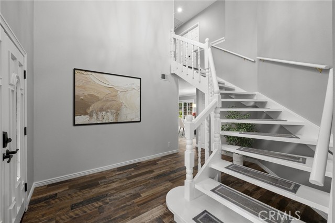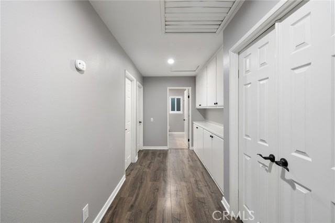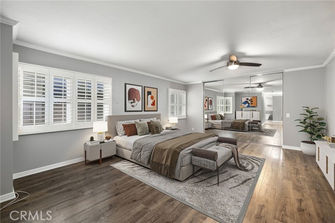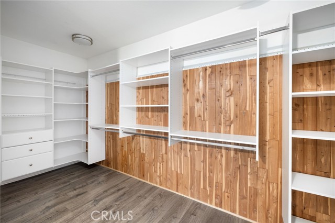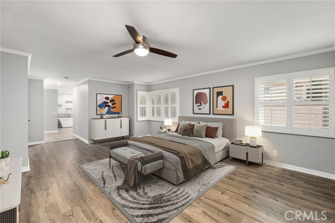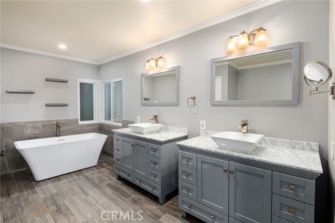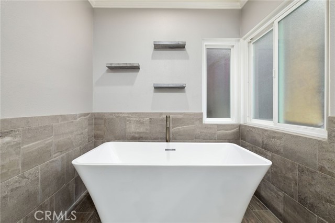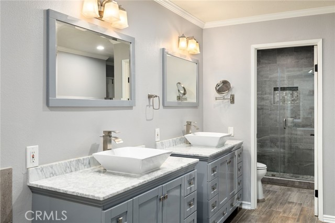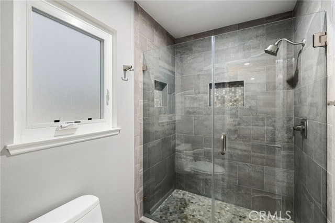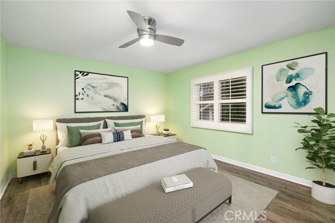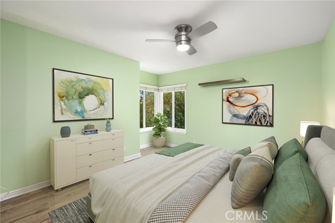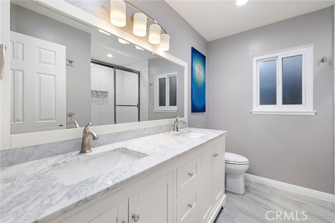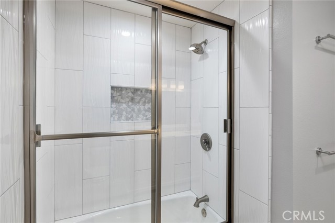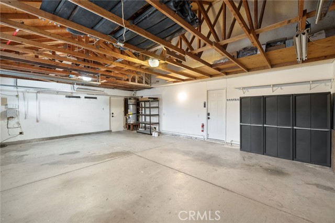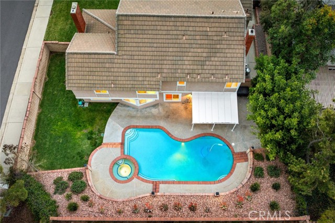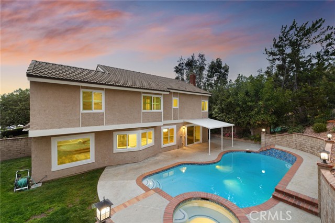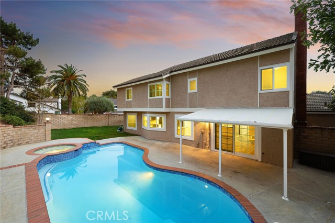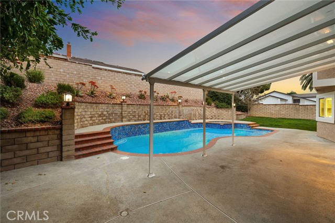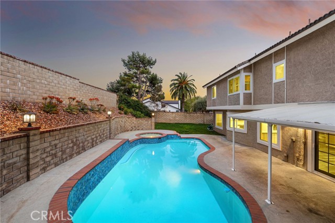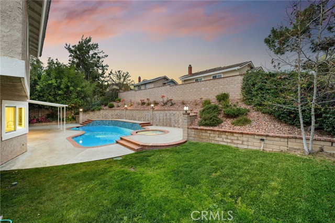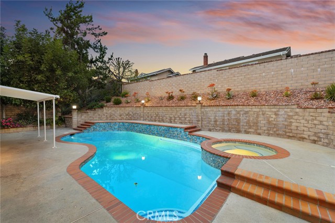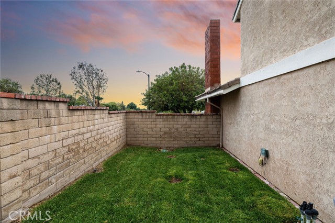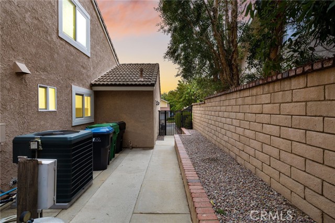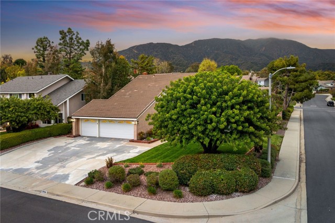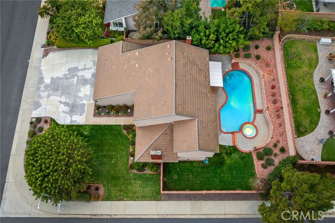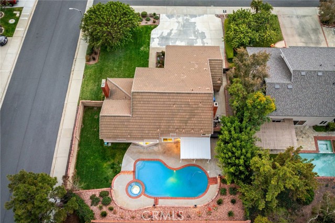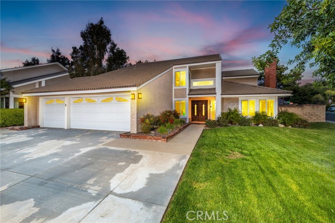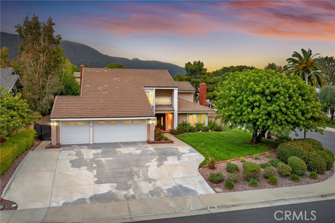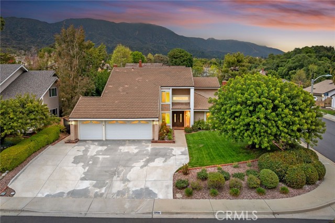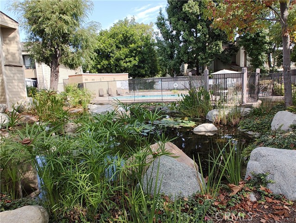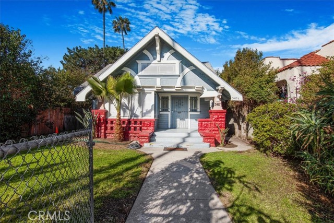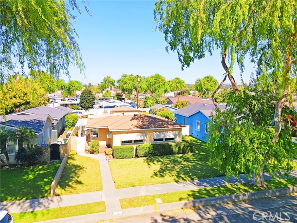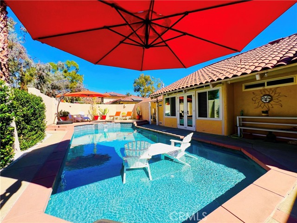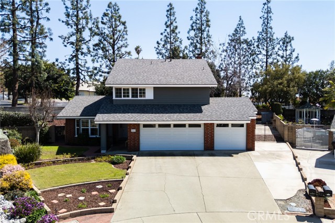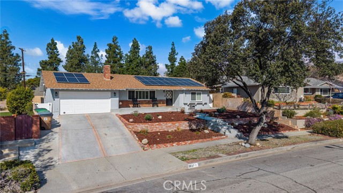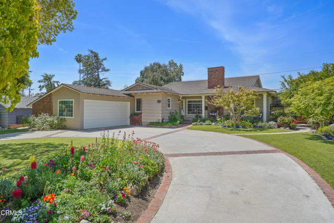6778 Warm Springs Ave, La Verne, CA 91750
$1,299,999 Mortgage Calculator Pending Single Family Residence
Property Details
About this Property
Nestled on a coveted corner lot in North La Verne, this exquisitely remodeled pool home beckons timeless elegance. The front yard sets the stage with its inviting landscaping offering a sweeping planter set alongside a neatly trimmed lawn shaded by a towering tree, and a smooth concrete walkway guides you to a cozy covered porch. Double front entry doors lead to wood-patterned tile flowing seamlessly across the main level, beneath soaring ceilings with a new chandelier, and view of the sweeping staircase. The living room features vaulted ceilings, a stacked-stone fireplace, and expansive windows framing front-yard vistas. Adjacent, a formal dining room with crown molding gazes out to the backyard, effortlessly connecting to the culinary heart of the home. The reimagined kitchen is a masterpiece of form and function: pristine white shaker cabinetry alongside granite countertops, accented by a custom-tiled backsplash. Sleek black stainless-steel appliances sparkle under recessed lighting, while a peninsula with bar seating invites casual gatherings beside a sunlit breakfast nook. This space spills into an oversized family room, where crown molding and a matching fireplace create a warm ambiance. A sliding glass door opens to the backyard oasis, and a built-in wet bar with tiled bac
Your path to home ownership starts here. Let us help you calculate your monthly costs.
MLS Listing Information
MLS #
CRCV25070136
MLS Source
California Regional MLS
Interior Features
Bedrooms
Ground Floor Bedroom, Primary Suite/Retreat
Appliances
Dishwasher, Garbage Disposal, Microwave, Other, Oven Range - Gas
Dining Room
Breakfast Bar, Breakfast Nook, Formal Dining Room
Family Room
Other, Separate Family Room
Fireplace
Family Room, Gas Burning, Living Room
Laundry
In Laundry Room, Other
Cooling
Ceiling Fan, Central Forced Air
Heating
Central Forced Air
Exterior Features
Roof
Tile
Pool
Heated, Heated - Gas, Pool - Yes, Spa - Private
Parking, School, and Other Information
Garage/Parking
Garage, Gate/Door Opener, Other, Garage: 3 Car(s)
Elementary District
Bonita Unified
High School District
Bonita Unified
Water
Other
HOA Fee
$0
Zoning
LVPR3D*
School Ratings
Nearby Schools
Neighborhood: Around This Home
Neighborhood: Local Demographics
Nearby Homes for Sale
6778 Warm Springs Ave is a Single Family Residence in La Verne, CA 91750. This 2,538 square foot property sits on a 9,064 Sq Ft Lot and features 4 bedrooms & 3 full bathrooms. It is currently priced at $1,299,999 and was built in 1979. This address can also be written as 6778 Warm Springs Ave, La Verne, CA 91750.
©2025 California Regional MLS. All rights reserved. All data, including all measurements and calculations of area, is obtained from various sources and has not been, and will not be, verified by broker or MLS. All information should be independently reviewed and verified for accuracy. Properties may or may not be listed by the office/agent presenting the information. Information provided is for personal, non-commercial use by the viewer and may not be redistributed without explicit authorization from California Regional MLS.
Presently MLSListings.com displays Active, Contingent, Pending, and Recently Sold listings. Recently Sold listings are properties which were sold within the last three years. After that period listings are no longer displayed in MLSListings.com. Pending listings are properties under contract and no longer available for sale. Contingent listings are properties where there is an accepted offer, and seller may be seeking back-up offers. Active listings are available for sale.
This listing information is up-to-date as of April 14, 2025. For the most current information, please contact Nicholas Abbadessa
