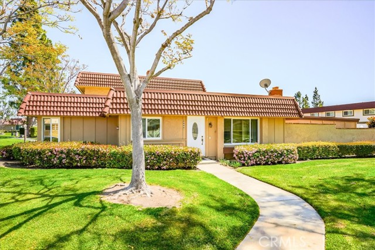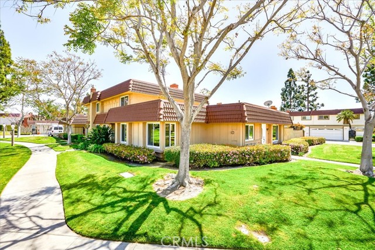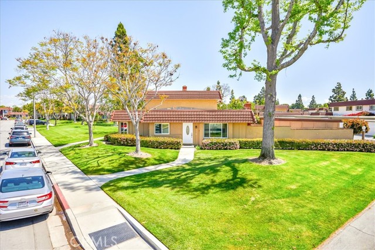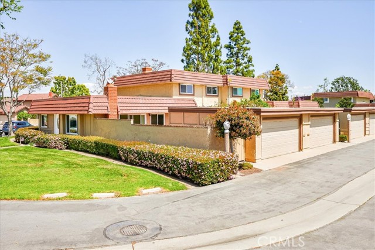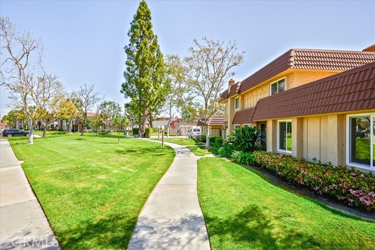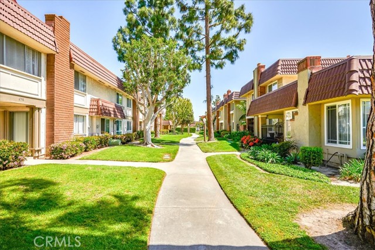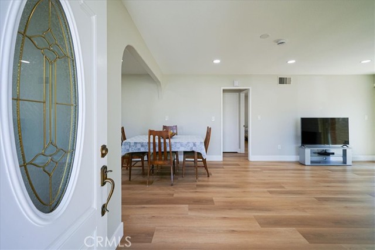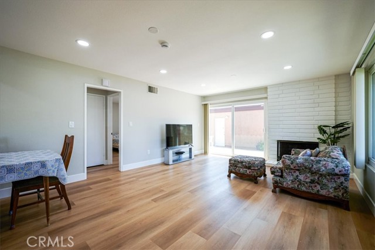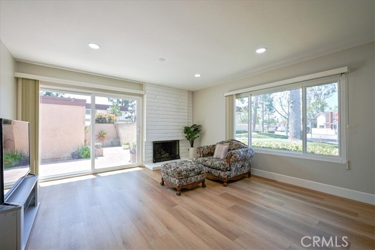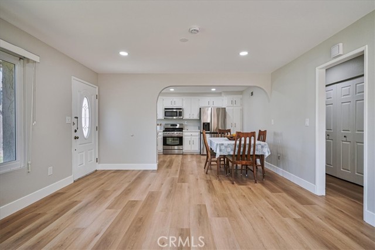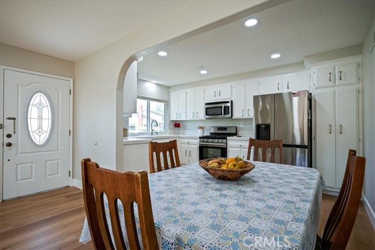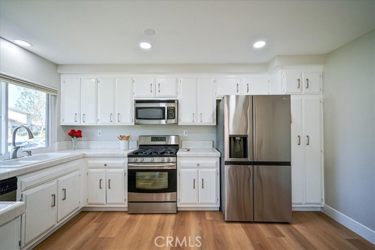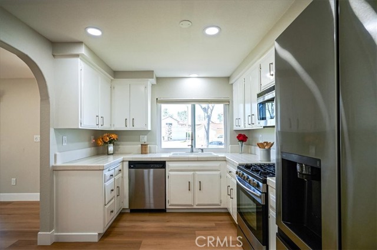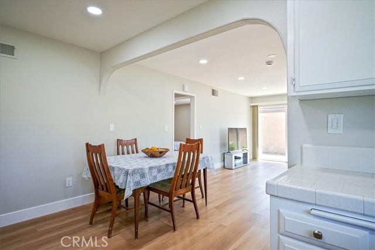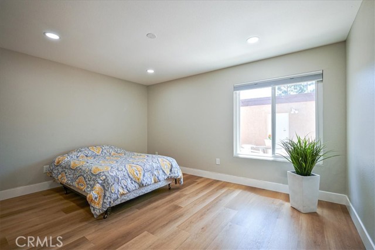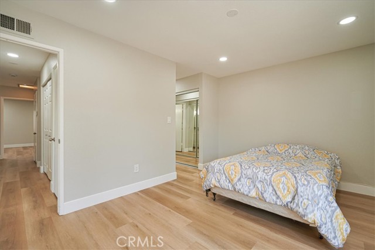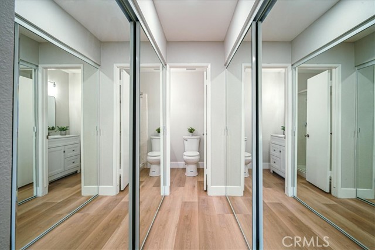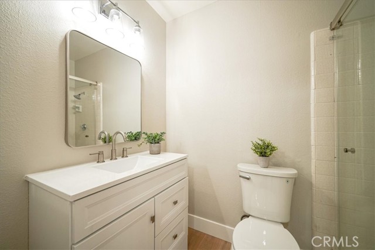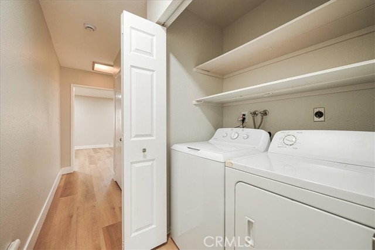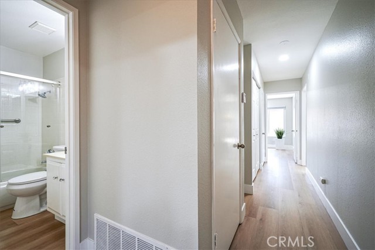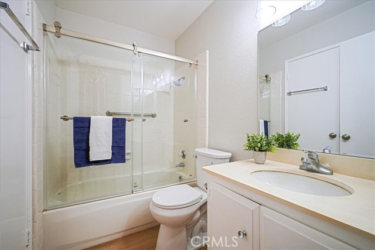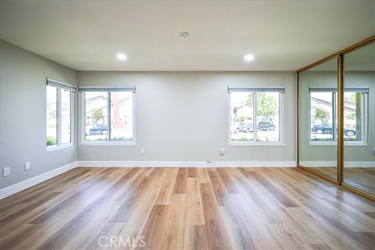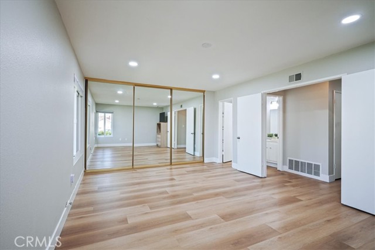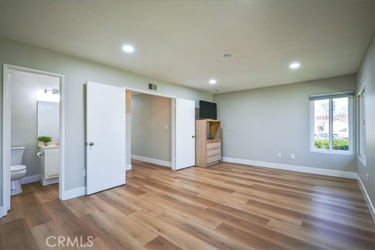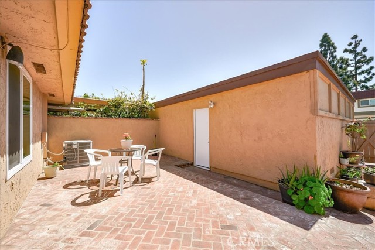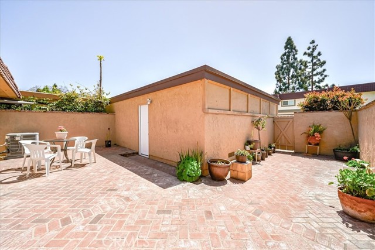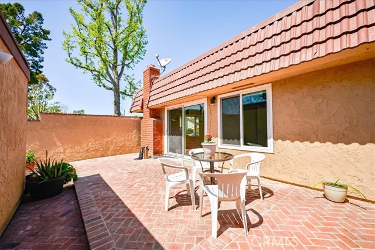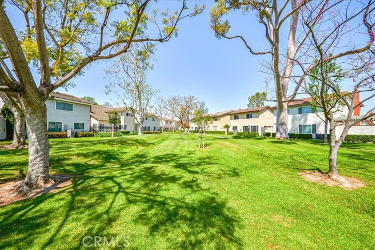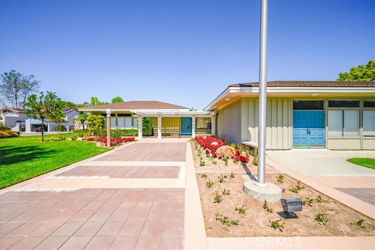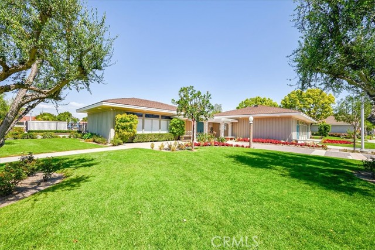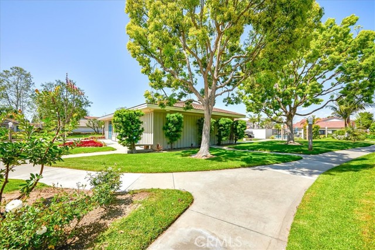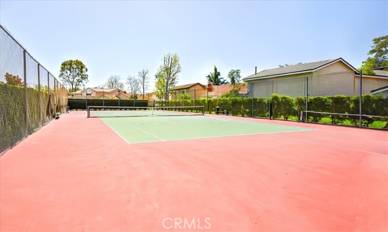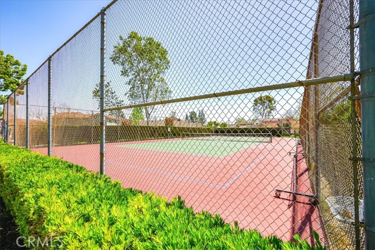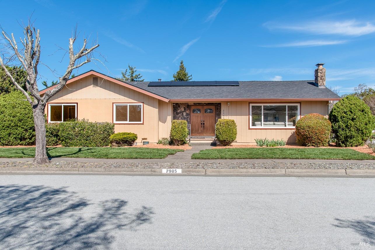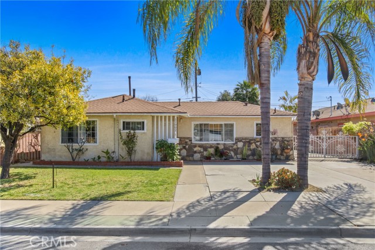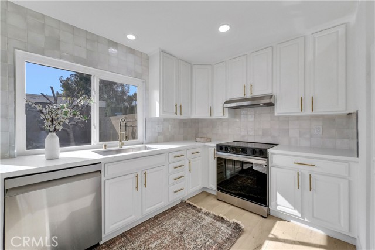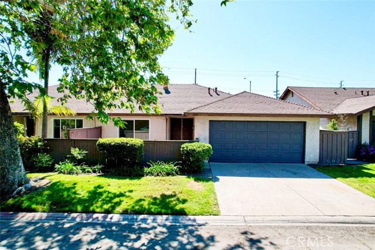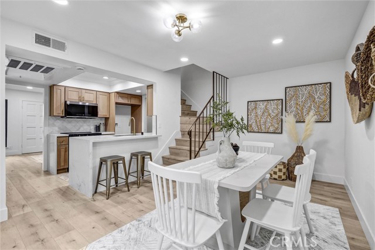Property Details
About this Property
Welcome to this upgraded 2-bedroom, 2-bathroom end unit, offering a bright and airy open layout perfect for both relaxing and entertaining. Large windows flood the space with natural light, creating a warm and inviting atmosphere throughout. The spacious living areas flow seamlessly. Upgrades include new flooring, new baseboards, new interior paint, recessed lighting, new bathroom vanity, and new light fixtures. Located in a desirable end unit position, you’ll enjoy extra privacy and peaceful surroundings. The two-car garage adds convenience and additional storage space, making this home as practical as it is stunning. The back patio id perfect for outdoor eating or taking in the sun! This home is ideally situated in a welcoming community with easy access to local amenities, schools, and transportation. Don’t miss out on the opportunity to make this your dream home!
Your path to home ownership starts here. Let us help you calculate your monthly costs.
MLS Listing Information
MLS #
CRCV25062415
MLS Source
California Regional MLS
Days on Site
39
Interior Features
Bedrooms
Ground Floor Bedroom
Fireplace
Living Room
Laundry
In Closet
Cooling
Central Forced Air
Exterior Features
Pool
Community Facility
Parking, School, and Other Information
Garage/Parking
Garage: 2 Car(s)
Elementary District
Garden Grove Unified
High School District
Garden Grove Unified
HOA Fee
$401
HOA Fee Frequency
Monthly
Complex Amenities
Community Pool
School Ratings
Nearby Schools
| Schools | Type | Grades | Distance | Rating |
|---|---|---|---|---|
| Patton Elementary School | public | K-6 | 0.51 mi | |
| Cerritos Elementary School | public | K-6 | 0.95 mi | |
| Enders Elementary School | public | K-6 | 0.99 mi | |
| Hilton D. Bell Intermediate School | public | 7-8 | 1.03 mi | |
| Pacifica High School | public | 9-12 | 1.05 mi | |
| Early Childhood Education Center - Carver Campus | public | UG | 1.09 mi | N/A |
| Loyal Barker Elementary School | public | K-6 | 1.19 mi | |
| Wakeham Elementary School | public | K-6 | 1.24 mi | |
| Hansen Elementary School | public | K-6 | 1.30 mi | |
| Garden Park Elementary School | public | K-6 | 1.43 mi | |
| Frank Vessels Elementary School | public | K-6 | 1.46 mi | |
| Bryant Elementary School | public | K-6 | 1.51 mi | |
| Rancho Alamitos High School | public | 9-12 | 1.63 mi | |
| Cypress High School | public | 9-12 | 1.82 mi | |
| Fryberger Elementary School | public | K-5 | 1.82 mi | |
| Holder Elementary School | public | K-6 | 1.84 mi | |
| Juliet Morris Elementary School | public | K-6 | 1.86 mi | |
| Twila Reid Elementary School | public | K-6 | 1.86 mi | |
| Alamitos Intermediate School | public | 7-8 | 1.88 mi | |
| Robert M. Pyles Elementary School | public | K-6 | 1.92 mi |
Neighborhood: Around This Home
Neighborhood: Local Demographics
Nearby Homes for Sale
6800 Southampton Dr is a Single Family Residence in Cypress, CA 90630. This 1,203 square foot property sits on a 2,812 Sq Ft Lot and features 2 bedrooms & 2 full bathrooms. It is currently priced at $770,000 and was built in 1975. This address can also be written as 6800 Southampton Dr, Cypress, CA 90630.
©2025 California Regional MLS. All rights reserved. All data, including all measurements and calculations of area, is obtained from various sources and has not been, and will not be, verified by broker or MLS. All information should be independently reviewed and verified for accuracy. Properties may or may not be listed by the office/agent presenting the information. Information provided is for personal, non-commercial use by the viewer and may not be redistributed without explicit authorization from California Regional MLS.
Presently MLSListings.com displays Active, Contingent, Pending, and Recently Sold listings. Recently Sold listings are properties which were sold within the last three years. After that period listings are no longer displayed in MLSListings.com. Pending listings are properties under contract and no longer available for sale. Contingent listings are properties where there is an accepted offer, and seller may be seeking back-up offers. Active listings are available for sale.
This listing information is up-to-date as of April 28, 2025. For the most current information, please contact Michael Porter
