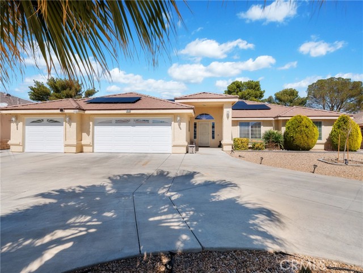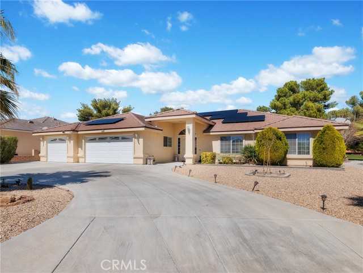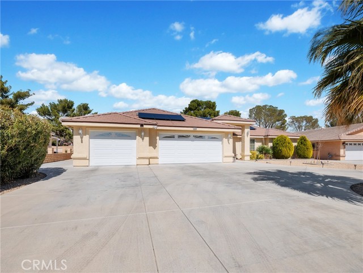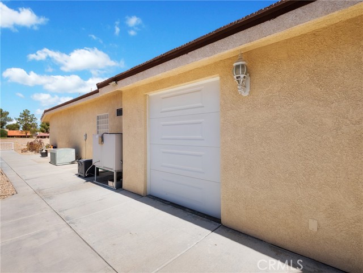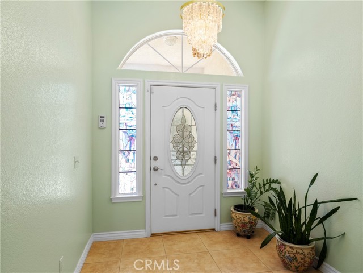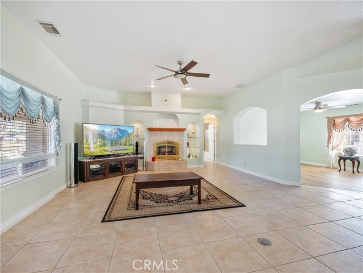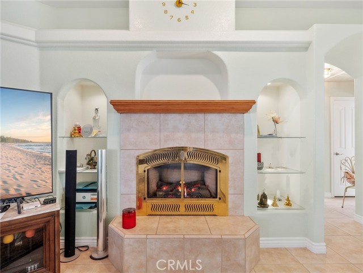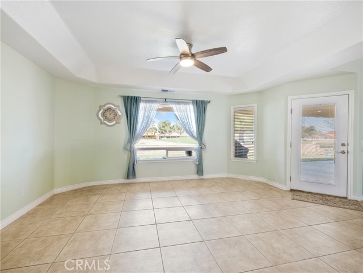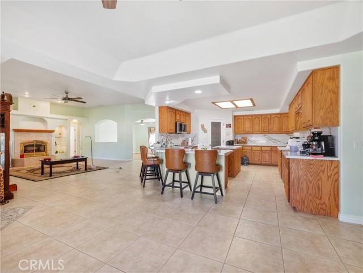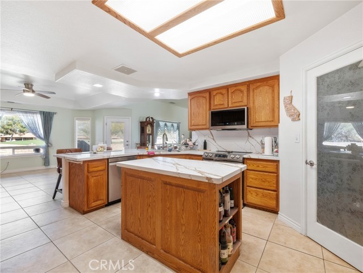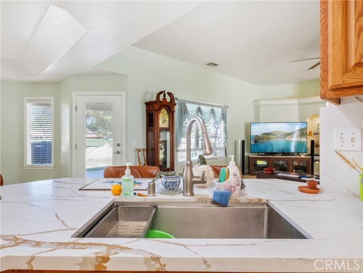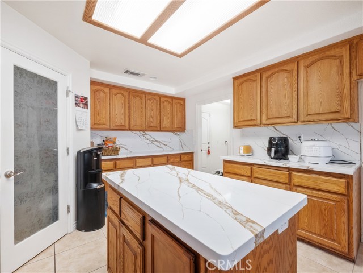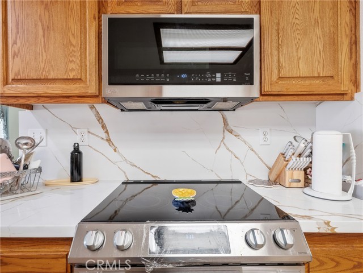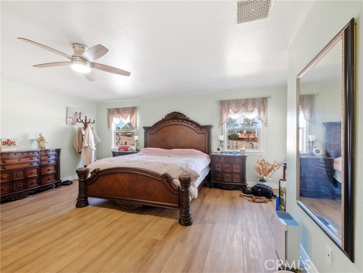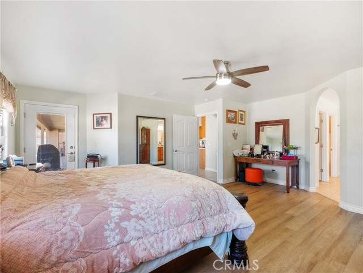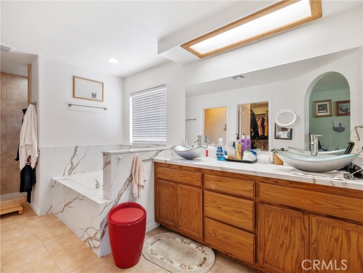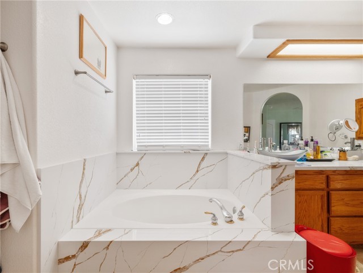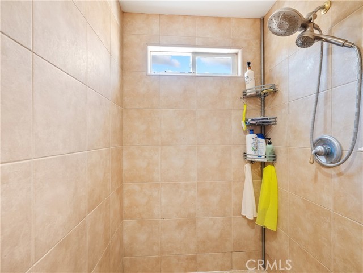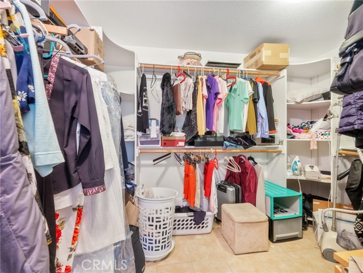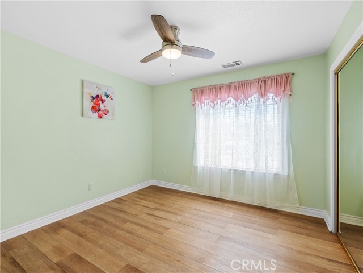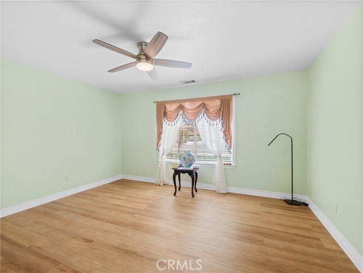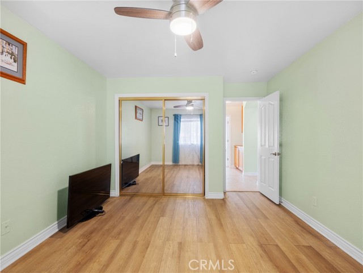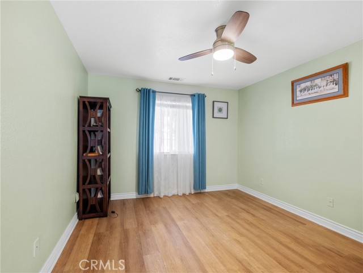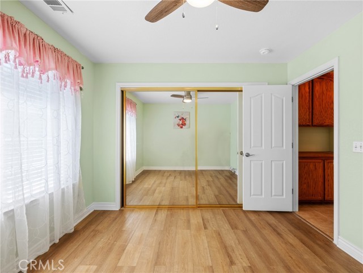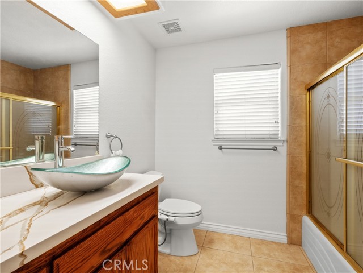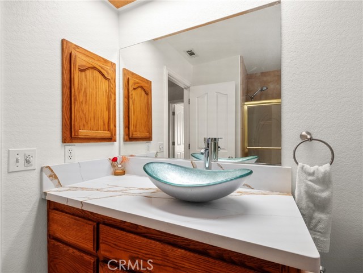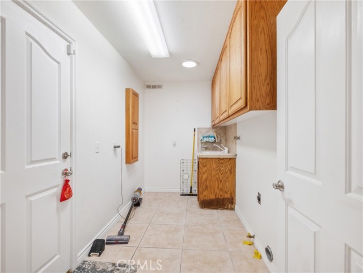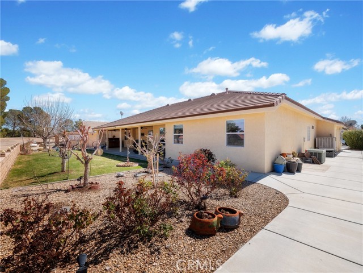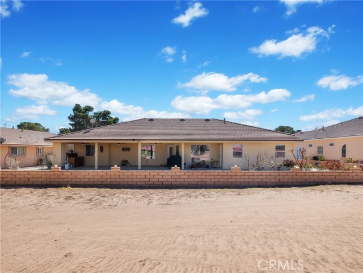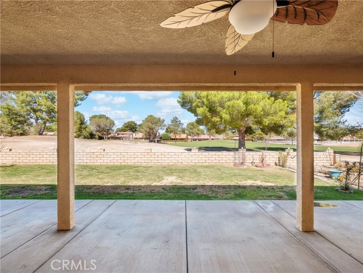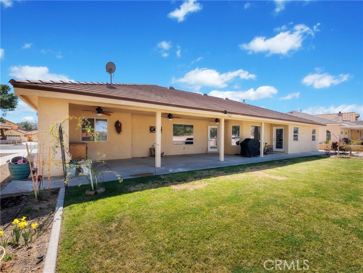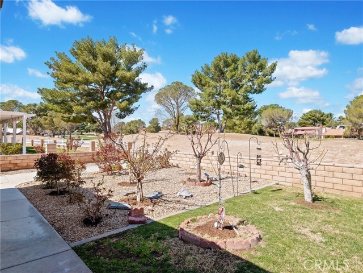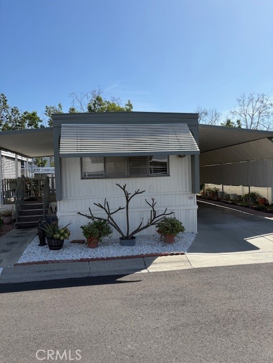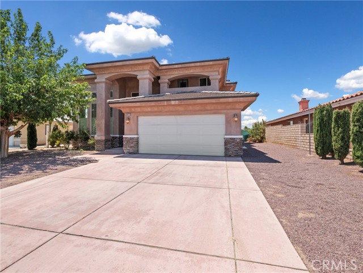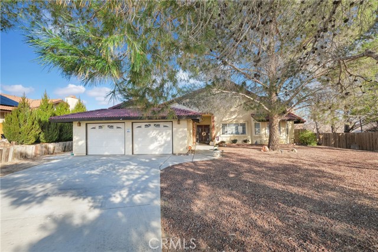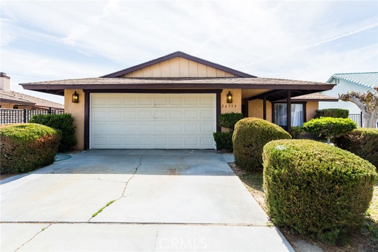Property Details
About this Property
Stunning Golf Course Beauty with Incredible Amenities! Welcome to this lovingly cared-for custom-built home, perfectly perched on the golf course with breathtaking views that you'll never want to leave! This spacious gem boasts a grand living room with gorgeous built-ins and a cozy fireplace complete with a classic mantle. The expansive kitchen features plenty of cabinets, a center island, and a roomy walk-in pantry, making it a chef’s dream! With tons of windows, you’ll feel like you’re living outside while enjoying all the natural light. The master bedroom is your personal sanctuary with a spacious walk-in closet and an ensuite bath designed for ultimate relaxation, featuring a luxurious tiled shower, separate soaking tub, and double sinks. The home also includes a convenient indoor laundry room with extra storage and a utility sink, plus tile floors and ceiling fans throughout for comfort and style. Step outside to enjoy your private paradise—an easy-to-maintain landscape and a large covered patio, perfect for soaking in those spectacular views. The circular driveway and 3-car garage (with a dedicated golf cart garage door for easy access to the golf course) make parking a breeze. Living in Silver Lakes is an experience like no other. Nestled between Victorville an
Your path to home ownership starts here. Let us help you calculate your monthly costs.
MLS Listing Information
MLS #
CRCV25052730
MLS Source
California Regional MLS
Days on Site
20
Interior Features
Bedrooms
Ground Floor Bedroom, Primary Suite/Retreat
Kitchen
Pantry
Appliances
Dishwasher, Microwave, Oven - Gas, Oven Range - Gas
Fireplace
Living Room
Laundry
In Laundry Room
Cooling
Central Forced Air
Heating
Central Forced Air
Exterior Features
Pool
Community Facility, Spa - Community Facility
Parking, School, and Other Information
Garage/Parking
Garage, Off-Street Parking, Other, Garage: 3 Car(s)
High School District
Victor Valley Union High
HOA Fee
$224
HOA Fee Frequency
Monthly
Complex Amenities
Barbecue Area, Club House, Community Pool, Golf Course, Gym / Exercise Facility, Other, Playground
Zoning
RS
School Ratings
Nearby Schools
| Schools | Type | Grades | Distance | Rating |
|---|---|---|---|---|
| Helendale Elementary School | public | K-6 | 0.75 mi | |
| Riverview Middle School | public | 7-8 | 1.93 mi |
Neighborhood: Around This Home
Neighborhood: Local Demographics
Nearby Homes for Sale
27870 Jasmine Ln is a Single Family Residence in Helendale, CA 92342. This 2,354 square foot property sits on a 9,667 Sq Ft Lot and features 3 bedrooms & 2 full and 1 partial bathrooms. It is currently priced at $495,000 and was built in 2002. This address can also be written as 27870 Jasmine Ln, Helendale, CA 92342.
©2025 California Regional MLS. All rights reserved. All data, including all measurements and calculations of area, is obtained from various sources and has not been, and will not be, verified by broker or MLS. All information should be independently reviewed and verified for accuracy. Properties may or may not be listed by the office/agent presenting the information. Information provided is for personal, non-commercial use by the viewer and may not be redistributed without explicit authorization from California Regional MLS.
Presently MLSListings.com displays Active, Contingent, Pending, and Recently Sold listings. Recently Sold listings are properties which were sold within the last three years. After that period listings are no longer displayed in MLSListings.com. Pending listings are properties under contract and no longer available for sale. Contingent listings are properties where there is an accepted offer, and seller may be seeking back-up offers. Active listings are available for sale.
This listing information is up-to-date as of March 22, 2025. For the most current information, please contact Daniel Blankenship
