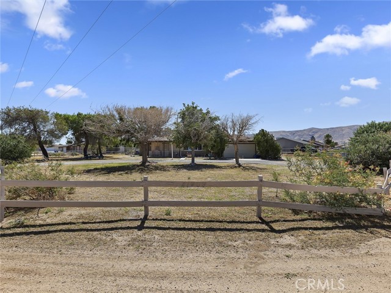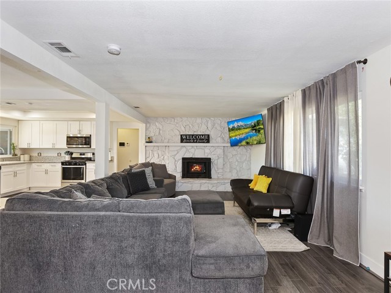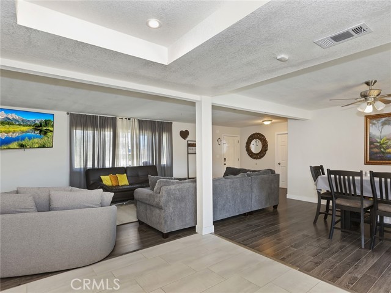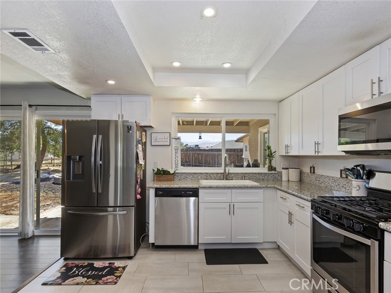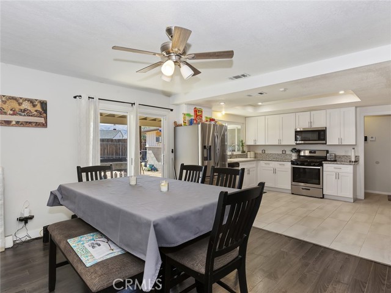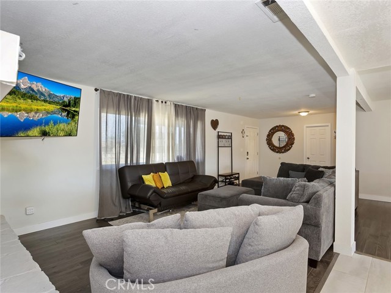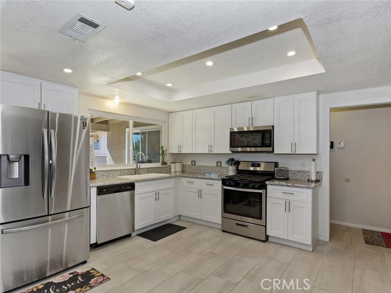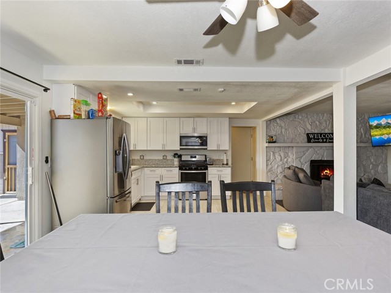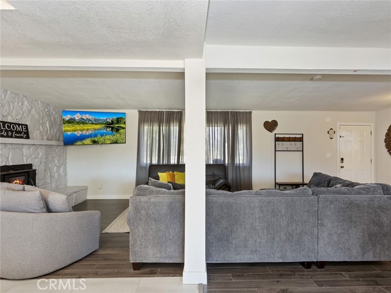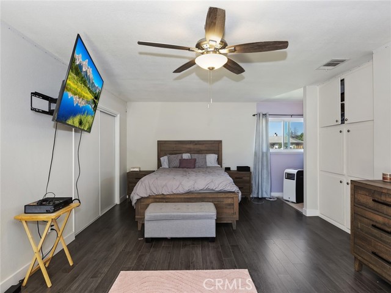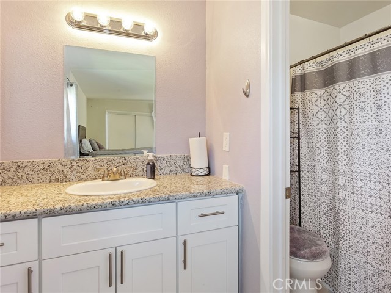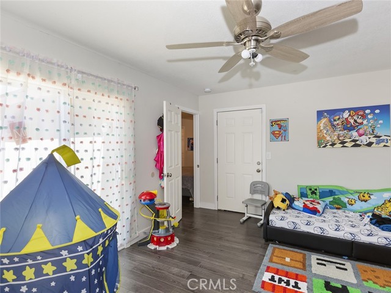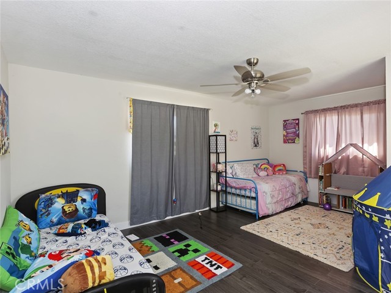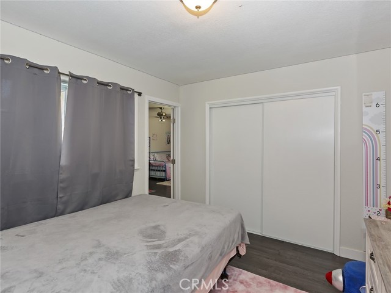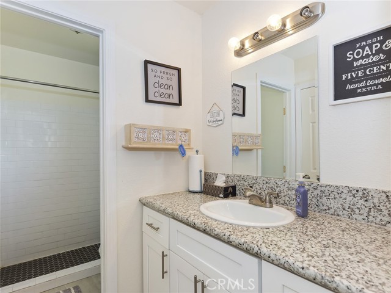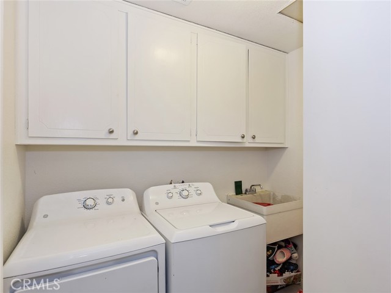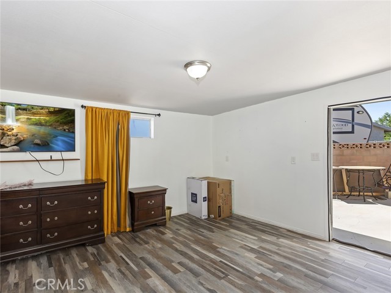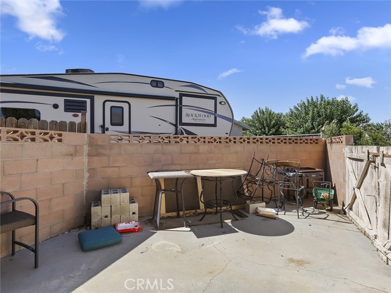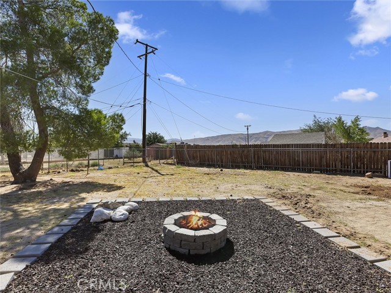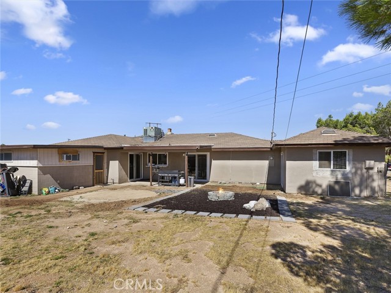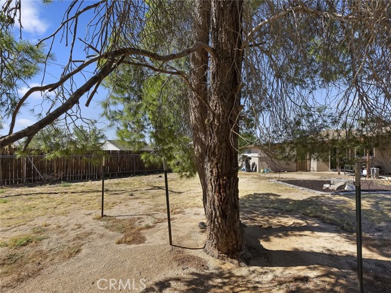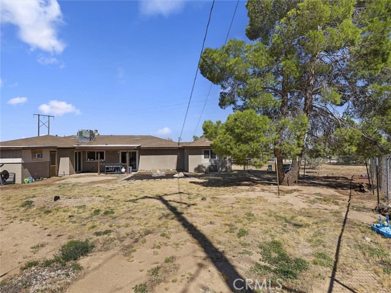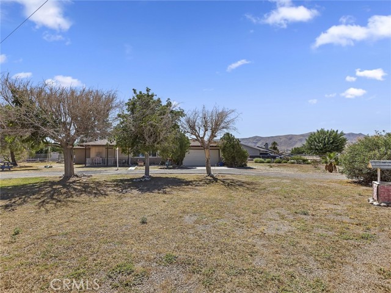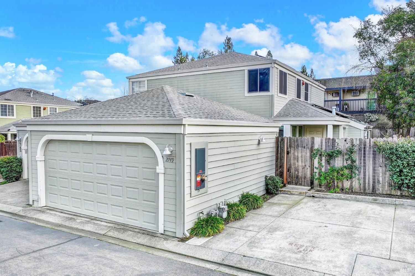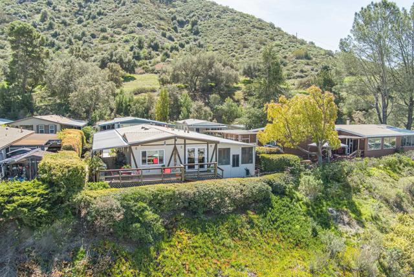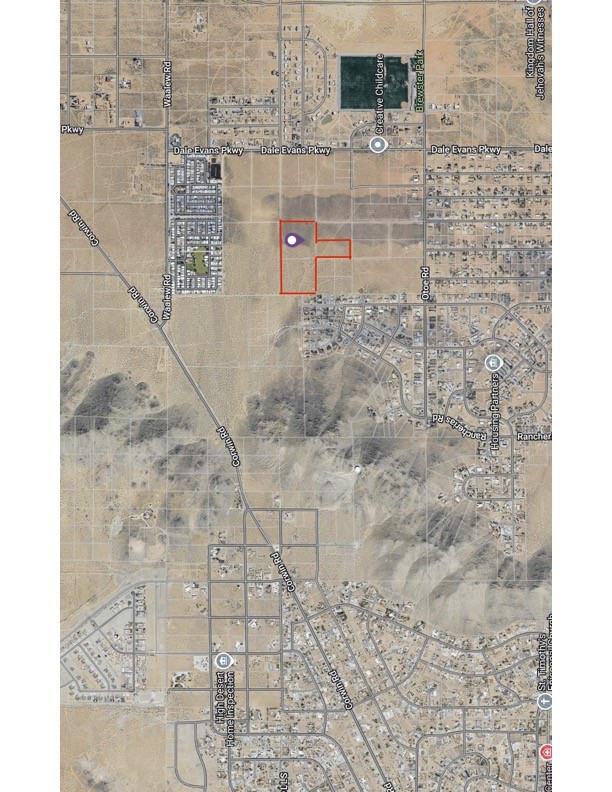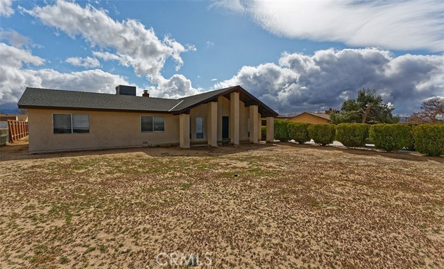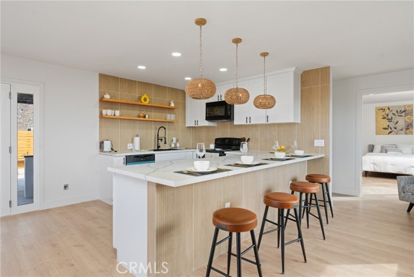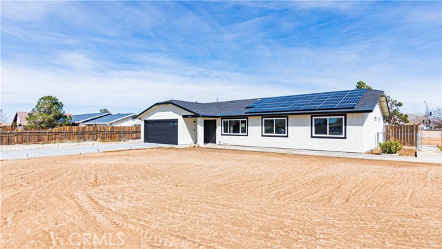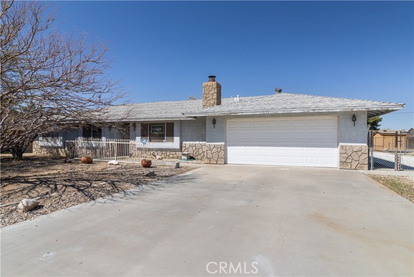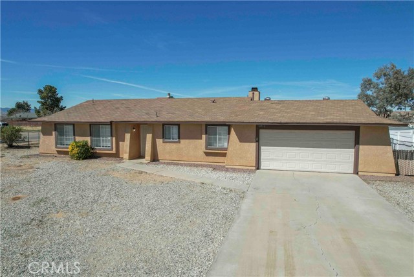Property Details
About this Property
This spectacular 3-bedroom, 2-bathroom ranch-style home sits on a sprawling half-acre lot, offering the perfect blend of comfort, style, and functionality. Upon entering, you'll be greeted by a grand open floor plan that exudes warmth and elegance, with stylish wood-like flooring and a neutral color palette that complements any decor. The expansive living room is anchored by a striking fireplace, creating the ideal spot to relax with loved ones. The heart of the home is the beautiful kitchen that feels bright and welcoming, with natural light pouring in through the large window with a view to the backyard. Featuring granite countertops, plenty of cabinet space, an apron sink, and modern appliances including a 5-burner stove and built-in microwave, Whether you're preparing a casual meal or hosting a dinner party, you'll have everything you need. The master bedroom serves as a peaceful retreat, offering a private sanctuary where you can unwind. It features an updated en-suite bathroom with modern finishes. All three bedrooms are spacious and well-appointed, ensuring ample space for rest and relaxation. Step outside into the substantially sized backyard, which is an entertainer's dream. The fire pit invites you to enjoy cozy evenings under the stars, while the stunning mountain v
Your path to home ownership starts here. Let us help you calculate your monthly costs.
MLS Listing Information
MLS #
CRCV25052110
MLS Source
California Regional MLS
Days on Site
20
Interior Features
Appliances
Dishwasher, Microwave, Other, Oven Range - Gas
Dining Room
Other
Fireplace
Living Room
Flooring
Laminate
Laundry
Other
Cooling
Central Forced Air
Heating
Central Forced Air
Exterior Features
Pool
None
Style
Contemporary, Ranch
Parking, School, and Other Information
Garage/Parking
Garage, Other, Room for Oversized Vehicle, RV Access, Garage: 2 Car(s)
Elementary District
Apple Valley Unified
High School District
Apple Valley Unified
HOA Fee
$0
School Ratings
Nearby Schools
| Schools | Type | Grades | Distance | Rating |
|---|---|---|---|---|
| Mariana Academy | public | K-8 | 0.33 mi | |
| Sandia Elementary School | public | K-8 | 1.18 mi | |
| Apple Valley High School | public | 9-12 | 1.26 mi | |
| Apple Valley Unified Preschool Special Education | public | UG | 2.19 mi | N/A |
| High Desert Premier Academy | public | K-12 | 2.55 mi | |
| Apple Valley Adult Education | public | UG | 2.63 mi | N/A |
| Vanguard Preparatory School | public | K-8 | 2.95 mi | |
| Yucca Loma Elementary School | public | K-6 | 3.58 mi | |
| Carmel Elementary School | public | K-6 | 3.68 mi | |
| Sitting Bull Academy | public | K-8 | 3.84 mi | |
| Granite Hills High School | public | 9-12 | 4.26 mi | |
| Rancho Verde Elementary School | public | K-6 | 4.34 mi |
Neighborhood: Around This Home
Neighborhood: Local Demographics
Nearby Homes for Sale
21909 Wren St is a Single Family Residence in Apple Valley, CA 92308. This 1,676 square foot property sits on a 0.46 Acres Lot and features 3 bedrooms & 2 full bathrooms. It is currently priced at $410,000 and was built in 1972. This address can also be written as 21909 Wren St, Apple Valley, CA 92308.
©2025 California Regional MLS. All rights reserved. All data, including all measurements and calculations of area, is obtained from various sources and has not been, and will not be, verified by broker or MLS. All information should be independently reviewed and verified for accuracy. Properties may or may not be listed by the office/agent presenting the information. Information provided is for personal, non-commercial use by the viewer and may not be redistributed without explicit authorization from California Regional MLS.
Presently MLSListings.com displays Active, Contingent, Pending, and Recently Sold listings. Recently Sold listings are properties which were sold within the last three years. After that period listings are no longer displayed in MLSListings.com. Pending listings are properties under contract and no longer available for sale. Contingent listings are properties where there is an accepted offer, and seller may be seeking back-up offers. Active listings are available for sale.
This listing information is up-to-date as of March 25, 2025. For the most current information, please contact Monique Zacarias
