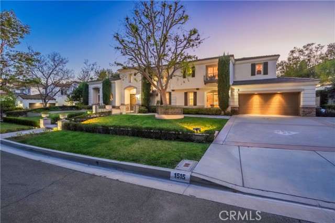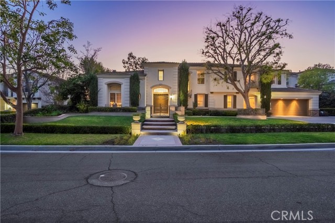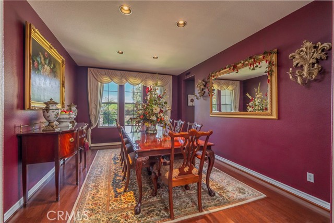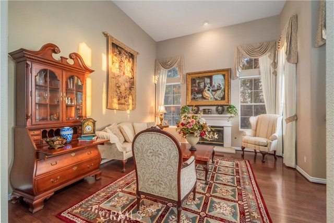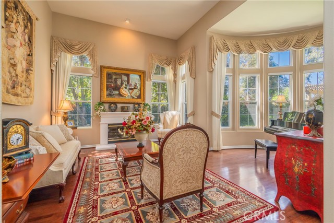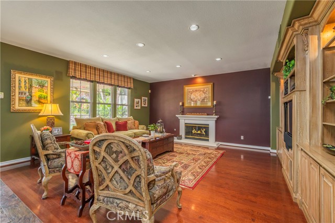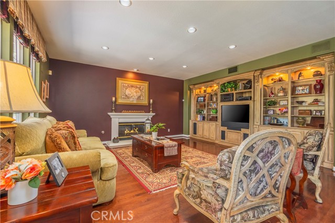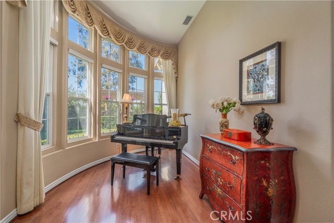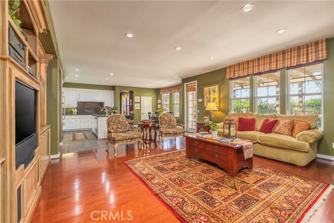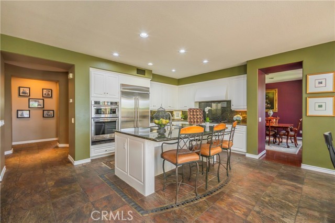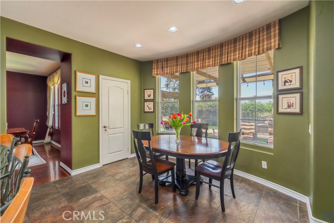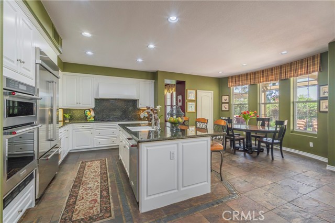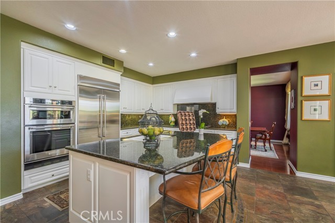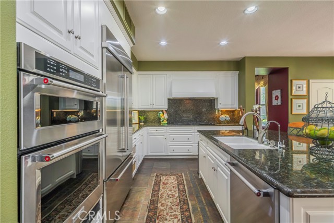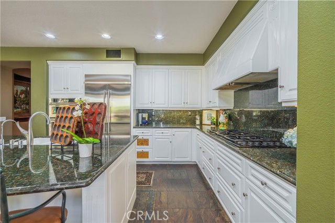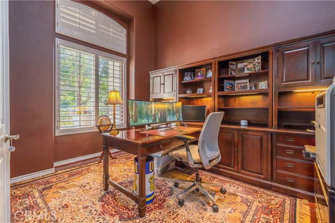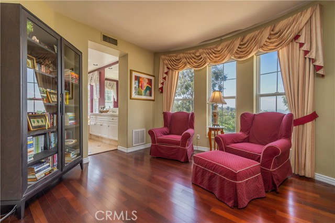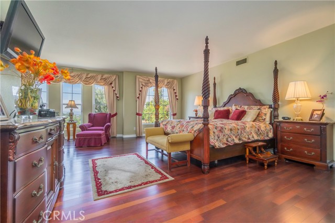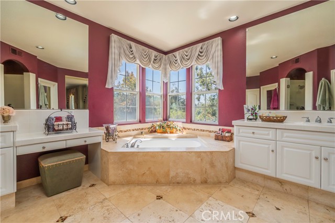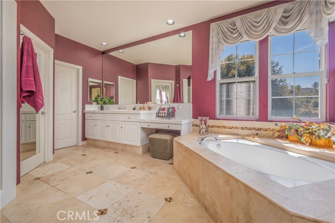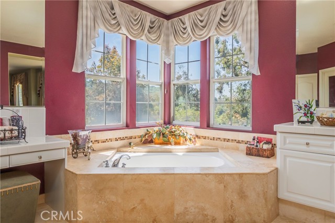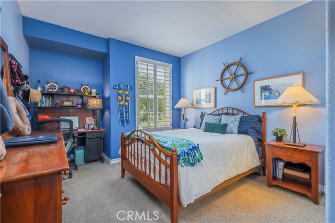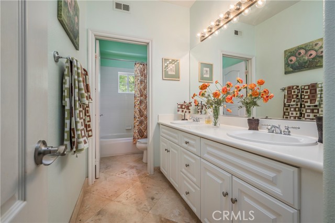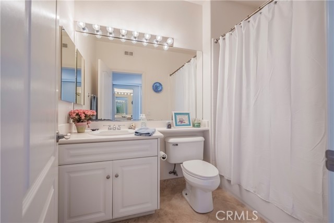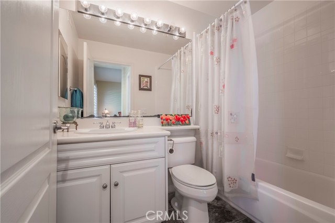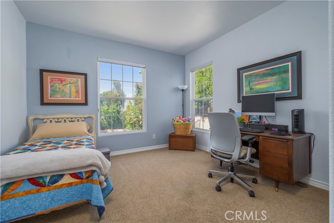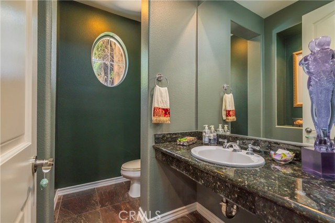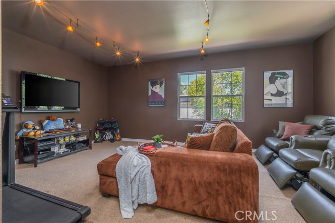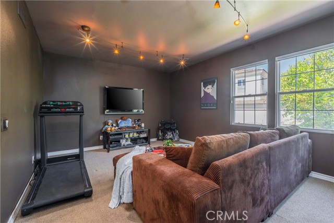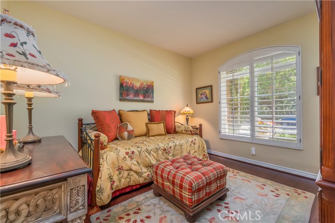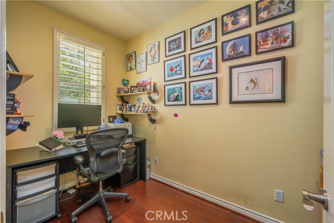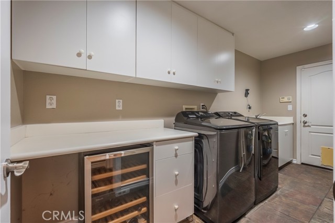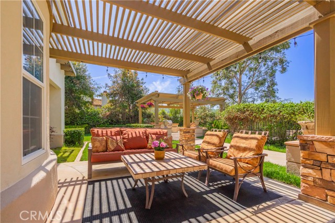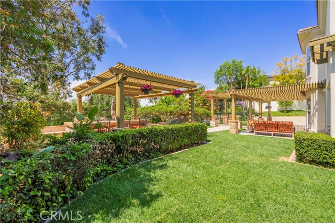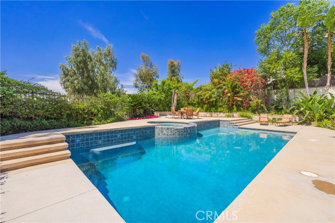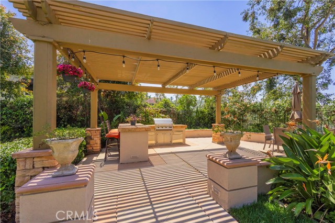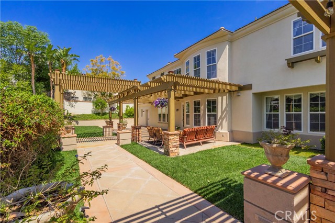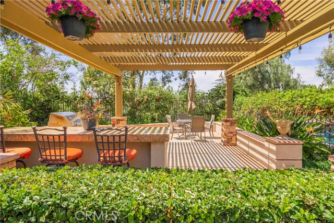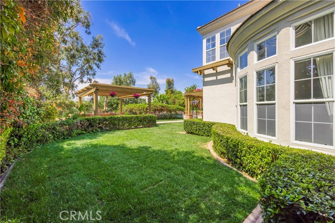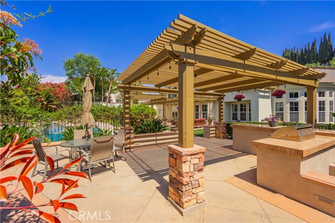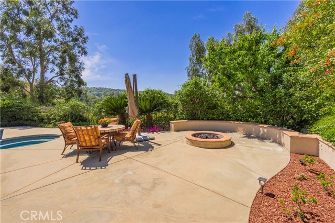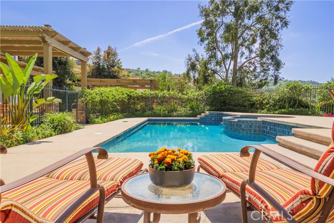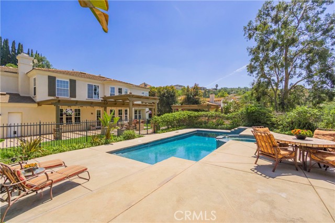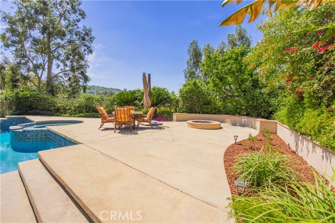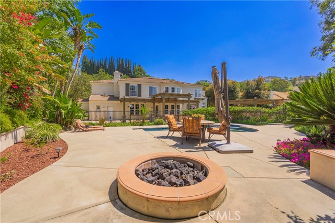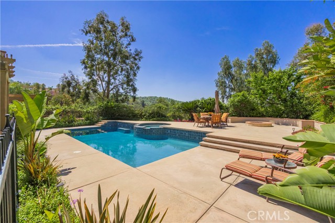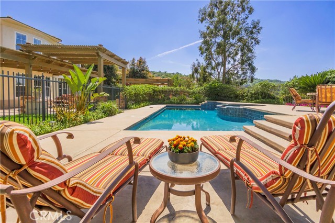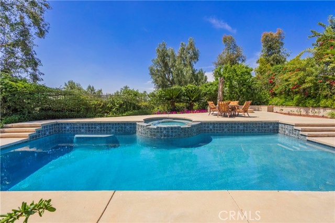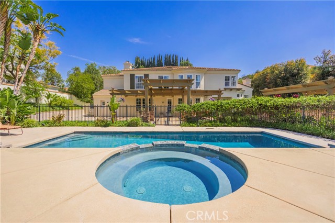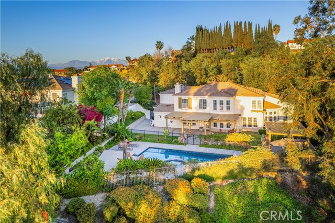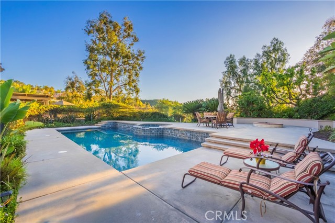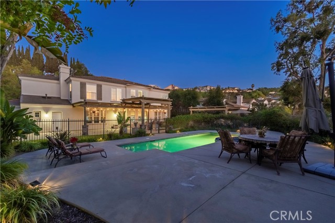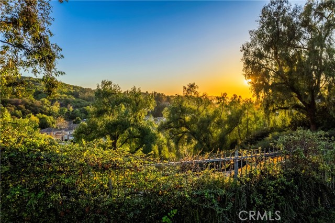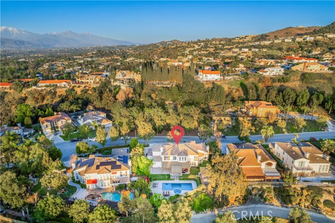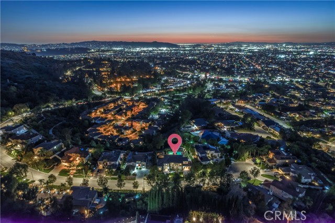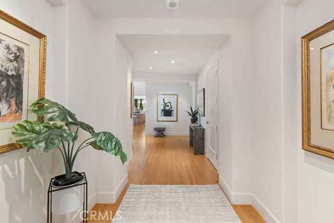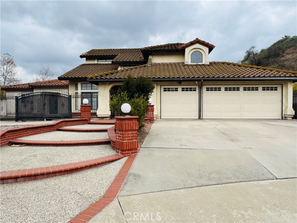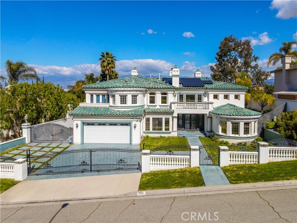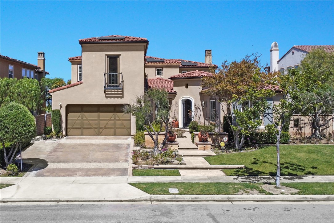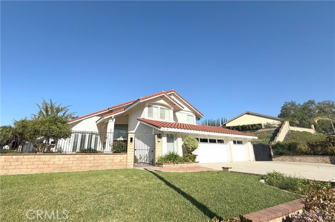1515 S Westridge Rd, West Covina, CA 91791
$2,188,800 Mortgage Calculator Contingent Single Family Residence
Property Details
About this Property
This luxury semi-custom home nestled in a quiet cul-de-sac in the prestigious South Hills neighborhood, offers unparalleled privacy and the finest location in the community. Built with steel framing, this residence boasts no neighbors in front or behind, ensuring a serene and private residence. Featuring an excellent floor plan with 5 bedrooms, 4.5 baths, this home offers both space and elegance. The grand living room, featuring a warm and inviting fireplace and the elegant formal dining room are adjacent to the foyer and offer a sophisticated setting. The gourmet kitchen is equipped with a built-in refrigerator, stainless steel appliances, walk-in pantry, granite countertops, center island, and an open-concept layout leading into the family room, complete with a fireplace and custom built-in cabinets and shelving. The roof was replaced in 2022 and recessed lighting and double-pane windows are featured throughout the home. The spacious master suite features a sitting area with large windows to capture breathtaking views. The master bathroom includes a large walk-in closet, dual sinks, a walk-in shower, and a separate soaking tub. The main floor offers a guest bedroom suite, a dedicated office or den, a hobby room, and a separate laundry room with a sink. Upstairs, you'll find fou
Your path to home ownership starts here. Let us help you calculate your monthly costs.
MLS Listing Information
MLS #
CRCV25048426
MLS Source
California Regional MLS
Interior Features
Bedrooms
Ground Floor Bedroom, Primary Suite/Retreat
Kitchen
Other, Pantry
Appliances
Dishwasher, Garbage Disposal, Hood Over Range, Microwave, Other, Oven Range - Gas, Refrigerator
Dining Room
Breakfast Nook, Formal Dining Room, In Kitchen
Family Room
Other, Separate Family Room
Fireplace
Family Room, Gas Burning, Living Room
Laundry
In Laundry Room, Other
Cooling
Central Forced Air
Heating
Central Forced Air
Exterior Features
Roof
Tile
Pool
In Ground, Pool - Yes, Spa - Private
Parking, School, and Other Information
Garage/Parking
Garage, Gate/Door Opener, Other, Parking Area, Private / Exclusive, Room for Oversized Vehicle, RV Possible, Garage: 3 Car(s)
Elementary District
West Covina Unified
High School District
West Covina Unified
HOA Fee
$158
HOA Fee Frequency
Monthly
Zoning
WCR140000&H*
School Ratings
Nearby Schools
Neighborhood: Around This Home
Neighborhood: Local Demographics
Nearby Homes for Sale
1515 S Westridge Rd is a Single Family Residence in West Covina, CA 91791. This 4,336 square foot property sits on a 0.505 Acres Lot and features 5 bedrooms & 4 full and 1 partial bathrooms. It is currently priced at $2,188,800 and was built in 1999. This address can also be written as 1515 S Westridge Rd, West Covina, CA 91791.
©2025 California Regional MLS. All rights reserved. All data, including all measurements and calculations of area, is obtained from various sources and has not been, and will not be, verified by broker or MLS. All information should be independently reviewed and verified for accuracy. Properties may or may not be listed by the office/agent presenting the information. Information provided is for personal, non-commercial use by the viewer and may not be redistributed without explicit authorization from California Regional MLS.
Presently MLSListings.com displays Active, Contingent, Pending, and Recently Sold listings. Recently Sold listings are properties which were sold within the last three years. After that period listings are no longer displayed in MLSListings.com. Pending listings are properties under contract and no longer available for sale. Contingent listings are properties where there is an accepted offer, and seller may be seeking back-up offers. Active listings are available for sale.
This listing information is up-to-date as of April 24, 2025. For the most current information, please contact Jenny Xu, (909) 447-7818
