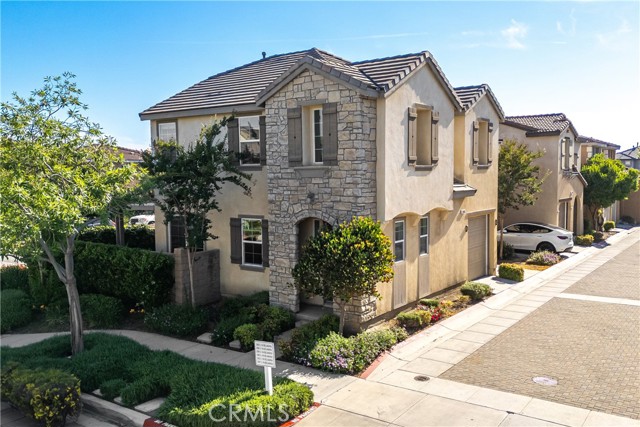2890 S via Belamaria, Ontario, CA 91762
$740,000 Mortgage Calculator Sold on Nov 12, 2025 Single Family Residence
Property Details
About this Property
This beautiful home offers breathtaking mountain views and a well-designed open floor plan. Featuring four spacious bedrooms (all upstairs) and 2.5 bathrooms, it's perfect for comfortable family living. The large primary suite is filled with natural light and includes a walk-in closet. The en-suite bathroom features an oval soaking tub, a separate shower, and dual vanities for added convenience. The kitchen is designed for both everyday use and entertaining, with a large island and elegant granite countertops. The family room opens to a professionally landscaped backyard, ideal for outdoor enjoyment. Additional features include a spacious laundry room, low property taxes, and a prime location close to shopping, dining, and top-rated schools. The home is in a desirable community with low HOA fees and no Mello Roos. For investors, this property offers great rental potential. It’s also conveniently located just 15 minutes from Rowland Heights' Chinese community and offers easy access to freeways, shopping centers, and schools.
MLS Listing Information
MLS #
CRCV25044908
MLS Source
California Regional MLS
Interior Features
Bedrooms
Primary Suite/Retreat, Other
Fireplace
None
Laundry
In Laundry Room
Cooling
Central Forced Air
Heating
Central Forced Air
Exterior Features
Pool
None
Parking, School, and Other Information
Garage/Parking
Garage: 2 Car(s)
High School District
Chaffey Joint Union High
HOA Fee
$158
HOA Fee Frequency
Monthly
Complex Amenities
Other, Playground
Neighborhood: Around This Home
Neighborhood: Local Demographics
Market Trends Charts
2890 S via Belamaria is a Single Family Residence in Ontario, CA 91762. This 2,205 square foot property sits on a 2,770 Sq Ft Lot and features 4 bedrooms & 2 full and 1 partial bathrooms. It is currently priced at $740,000 and was built in 2015. This address can also be written as 2890 S via Belamaria, Ontario, CA 91762.
©2025 California Regional MLS. All rights reserved. All data, including all measurements and calculations of area, is obtained from various sources and has not been, and will not be, verified by broker or MLS. All information should be independently reviewed and verified for accuracy. Properties may or may not be listed by the office/agent presenting the information. Information provided is for personal, non-commercial use by the viewer and may not be redistributed without explicit authorization from California Regional MLS.
Presently MLSListings.com displays Active, Contingent, Pending, and Recently Sold listings. Recently Sold listings are properties which were sold within the last three years. After that period listings are no longer displayed in MLSListings.com. Pending listings are properties under contract and no longer available for sale. Contingent listings are properties where there is an accepted offer, and seller may be seeking back-up offers. Active listings are available for sale.
This listing information is up-to-date as of November 13, 2025. For the most current information, please contact Wei Chang
