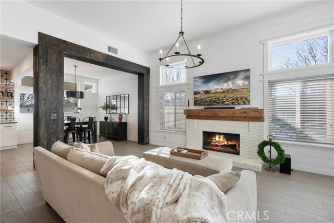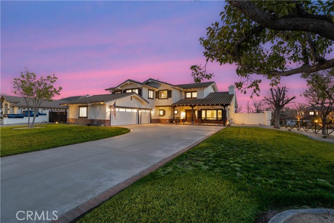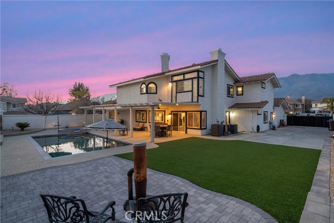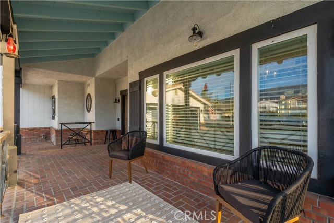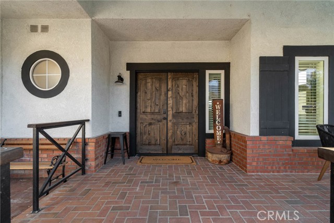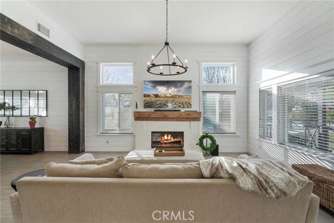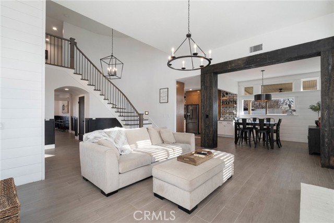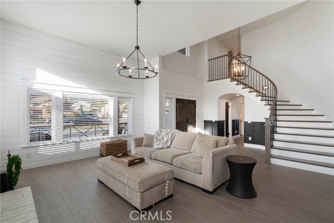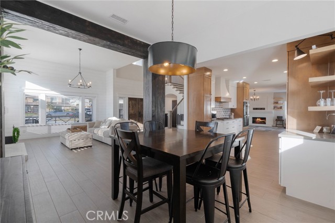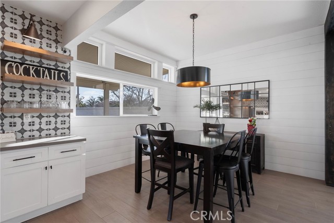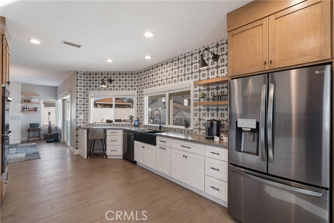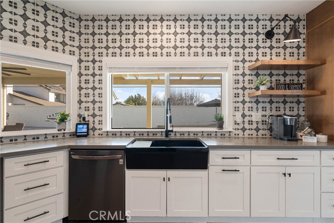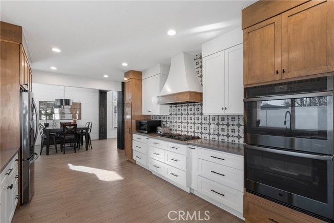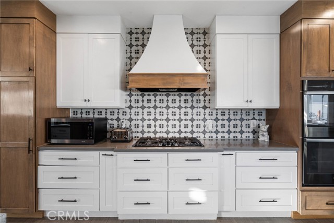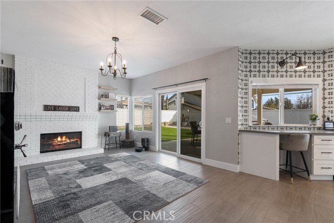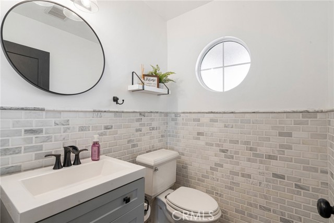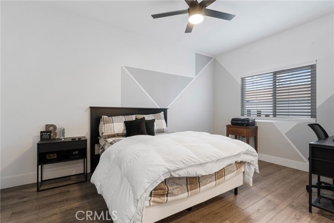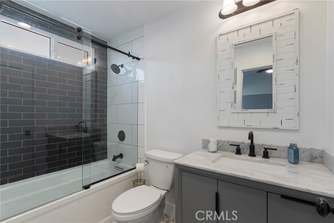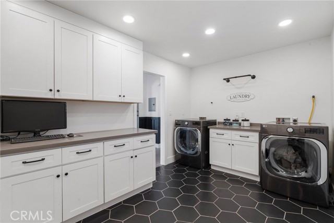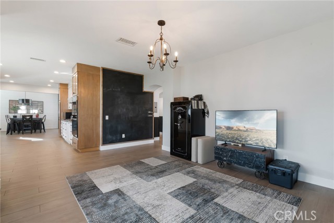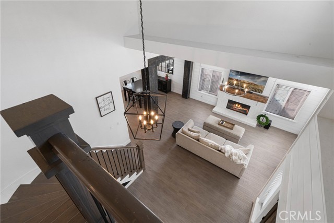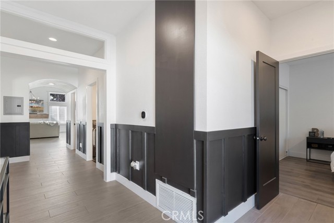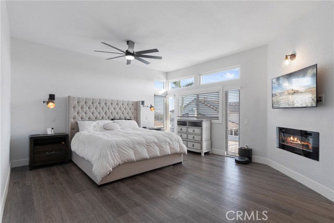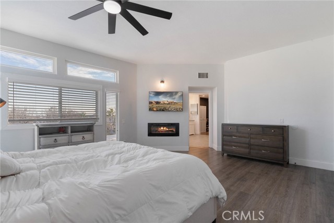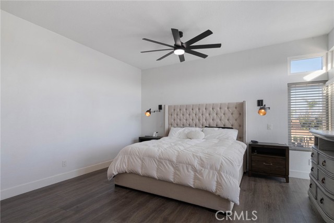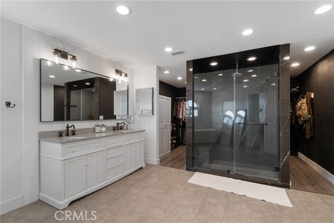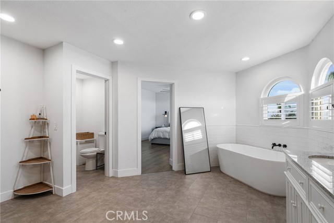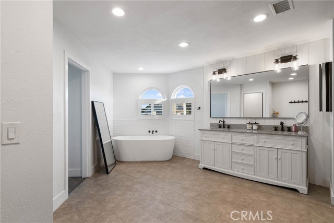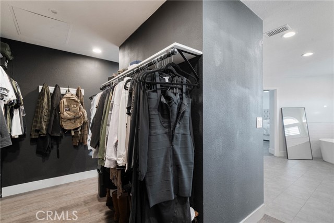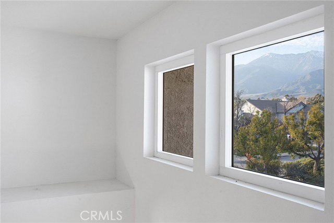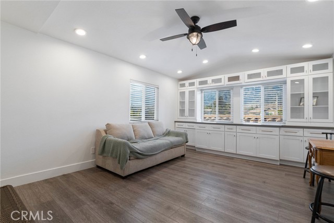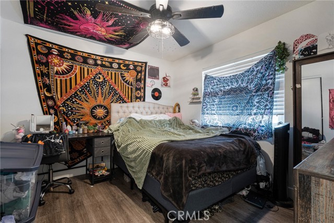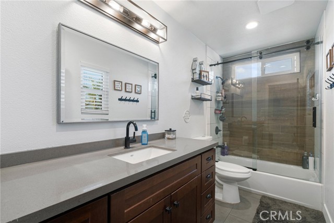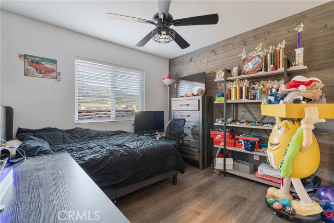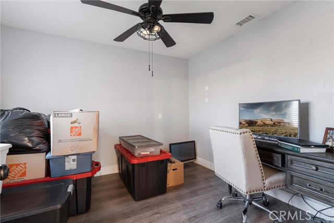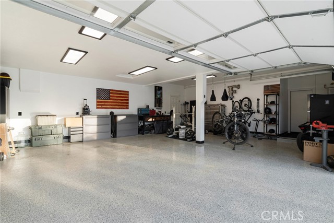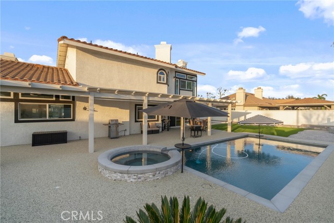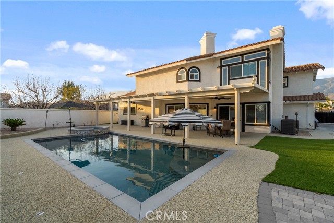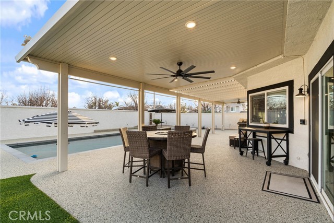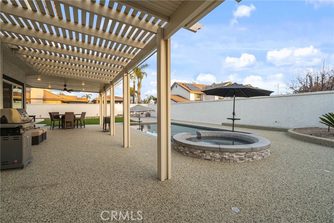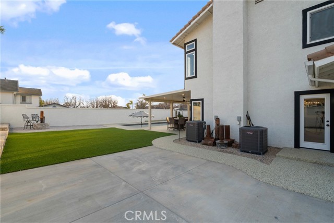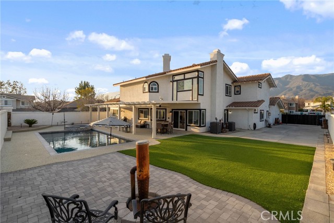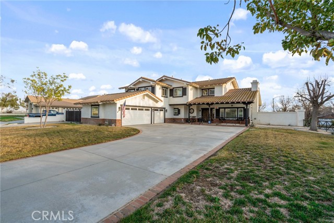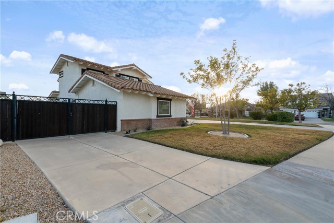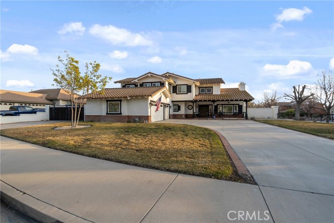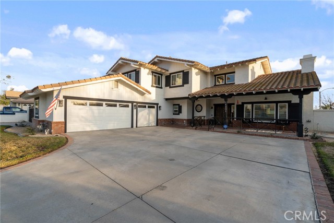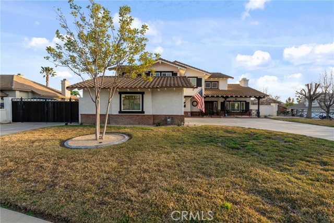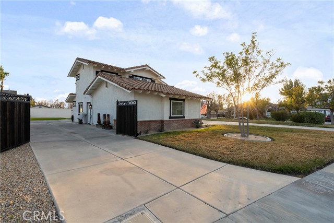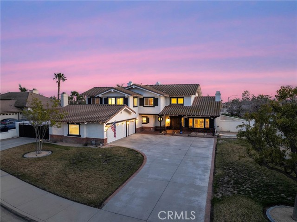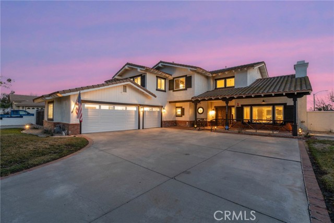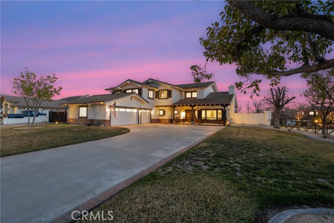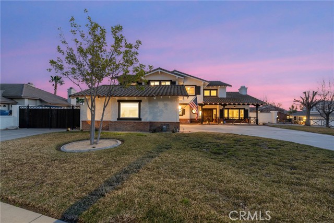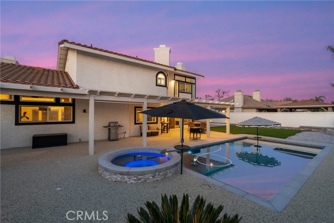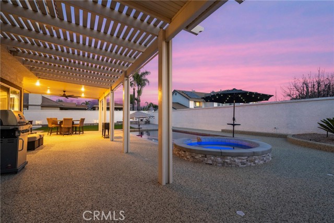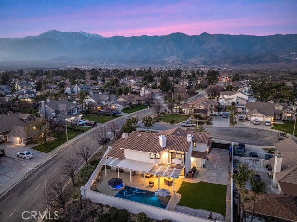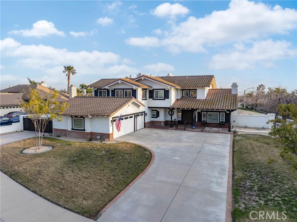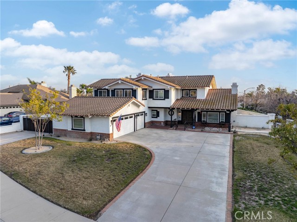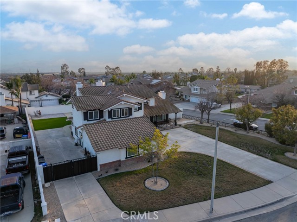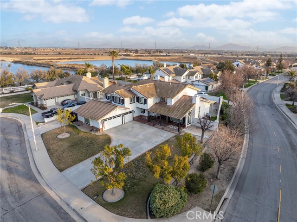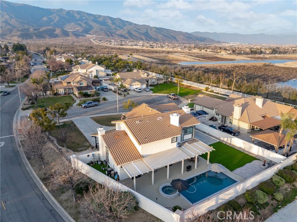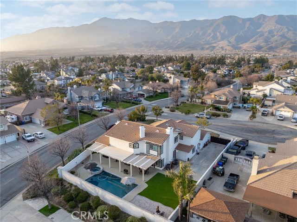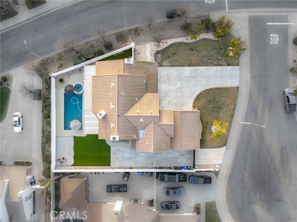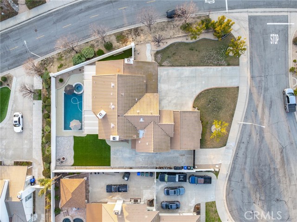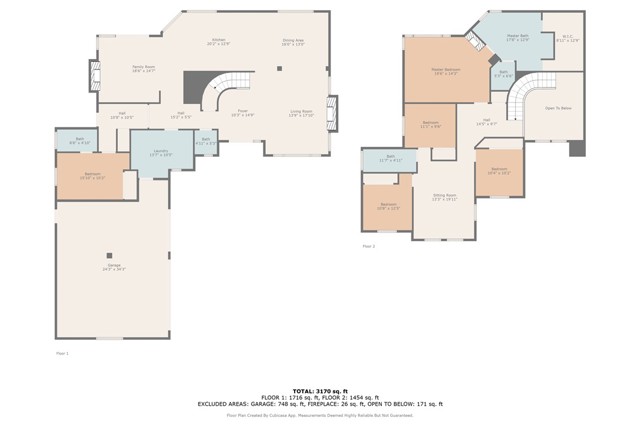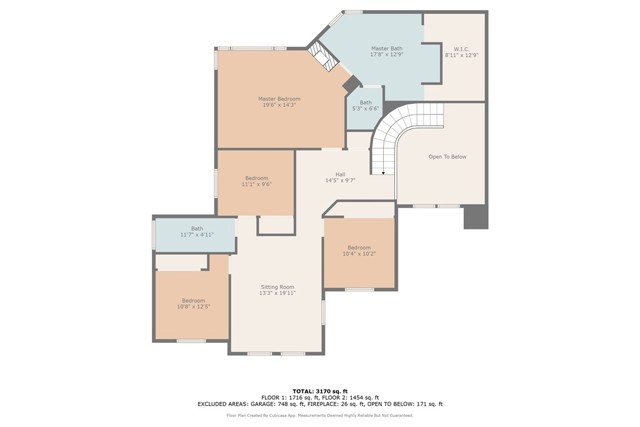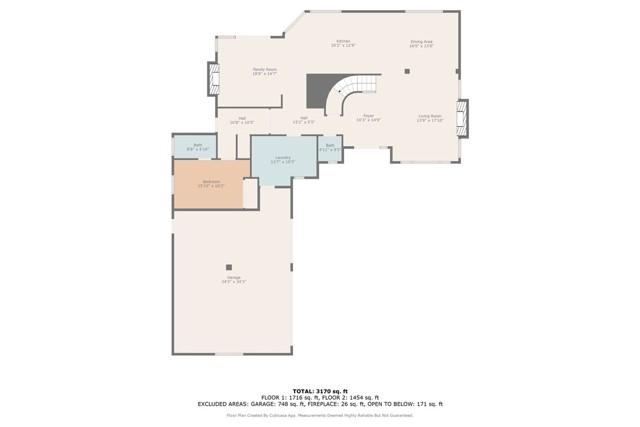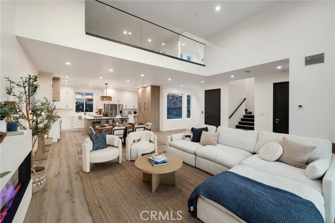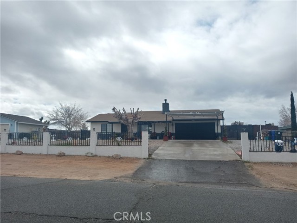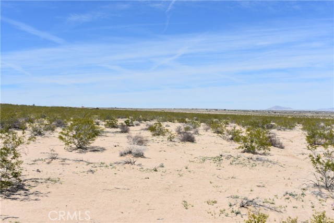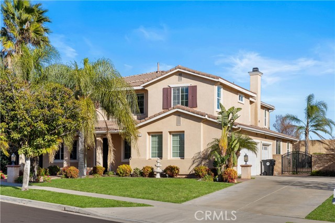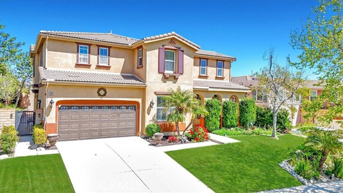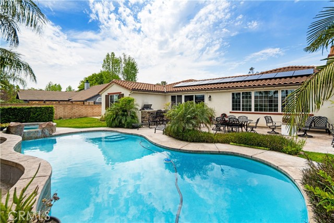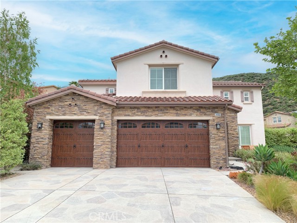14201 Ross Ct, Rancho Cucamonga, CA 91739
$1,398,000 Mortgage Calculator Active Single Family Residence
Property Details
About this Property
This home covers all the bases! Located in Vintage Valley Estates, this remodeled two-story offers RV parking with hook-ups, an in-ground pebble-tec pool with a baja shelf and spa, and a covered patio with fans, artificial grass, pavers, and landscaping—perfect for year-round entertaining. Inside, the first level features a living room with 18’ vaulted ceilings, a fireplace, shiplap siding walls, and custom wood beams. A formal dining room leads into a modern yet elegant kitchen with Alder wood cabinets, quartz countertops, a custom tile backsplash, and commercial-grade appliances. Also on the main level is a bedroom with a bath and an outside entrance, ideal for a mother-in-law suite or guest unit, along with a half bath and laundry room. Upstairs, the primary bedroom suite boasts a city lights view, a fireplace, and an en suite bath with a custom walk-in shower, dual vanities, a soaking tub, and a walk-in closet. This level also includes a bonus/recreation room, three bedrooms, and a hall bath. Additional amenities include an expansive driveway leading to a three-car garage with built-in cabinets, finished drywall, and epoxy floors, plus a 50-amp RV electric service. A covered brick porch offers stunning mountain views. Ideally located north of the 210 freeway near major shoppi
Your path to home ownership starts here. Let us help you calculate your monthly costs.
MLS Listing Information
MLS #
CRCV25037886
MLS Source
California Regional MLS
Days on Site
83
Interior Features
Bedrooms
Ground Floor Bedroom, Primary Suite/Retreat
Kitchen
Exhaust Fan, Other, Pantry
Appliances
Dishwasher, Exhaust Fan, Garbage Disposal, Other, Oven - Double, Oven Range - Built-In, Oven Range - Gas, Refrigerator
Dining Room
Formal Dining Room
Family Room
Other, Separate Family Room
Fireplace
Family Room, Living Room, Primary Bedroom
Laundry
Hookup - Gas Dryer, In Laundry Room, Other
Cooling
Ceiling Fan, Central Forced Air, Central Forced Air - Electric
Heating
Central Forced Air, Forced Air, Gas
Exterior Features
Roof
Tile
Foundation
Slab
Pool
Heated, In Ground, Other, Pool - Yes, Spa - Private
Style
Mediterranean
Parking, School, and Other Information
Garage/Parking
Garage, Other, RV Access, Garage: 3 Car(s)
Elementary District
Etiwanda Elementary
HOA Fee
$0
School Ratings
Nearby Schools
Neighborhood: Around This Home
Neighborhood: Local Demographics
Nearby Homes for Sale
14201 Ross Ct is a Single Family Residence in Rancho Cucamonga, CA 91739. This 3,187 square foot property sits on a 0.353 Acres Lot and features 5 bedrooms & 3 full and 1 partial bathrooms. It is currently priced at $1,398,000 and was built in 1990. This address can also be written as 14201 Ross Ct, Rancho Cucamonga, CA 91739.
©2025 California Regional MLS. All rights reserved. All data, including all measurements and calculations of area, is obtained from various sources and has not been, and will not be, verified by broker or MLS. All information should be independently reviewed and verified for accuracy. Properties may or may not be listed by the office/agent presenting the information. Information provided is for personal, non-commercial use by the viewer and may not be redistributed without explicit authorization from California Regional MLS.
Presently MLSListings.com displays Active, Contingent, Pending, and Recently Sold listings. Recently Sold listings are properties which were sold within the last three years. After that period listings are no longer displayed in MLSListings.com. Pending listings are properties under contract and no longer available for sale. Contingent listings are properties where there is an accepted offer, and seller may be seeking back-up offers. Active listings are available for sale.
This listing information is up-to-date as of April 17, 2025. For the most current information, please contact Donald Mowery
