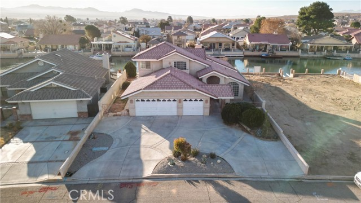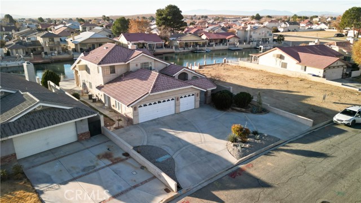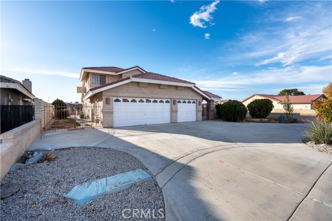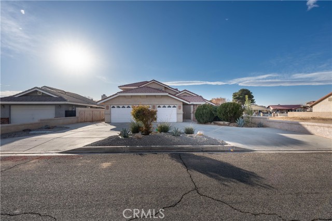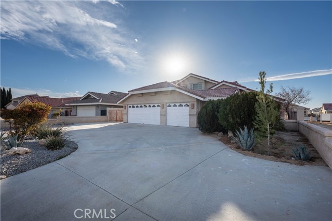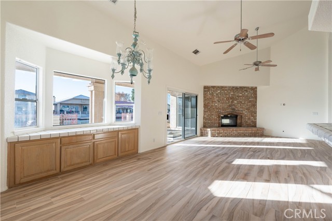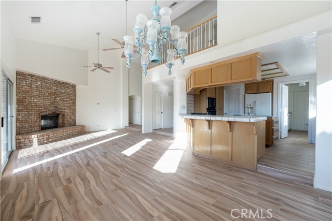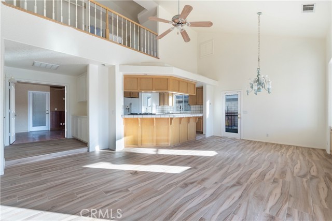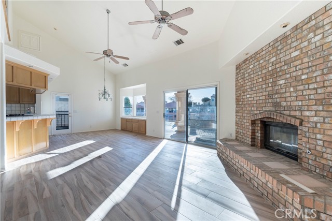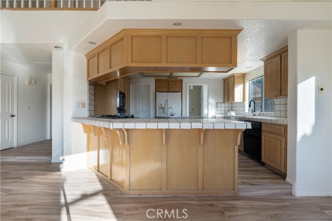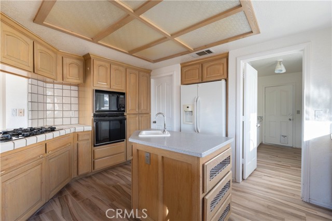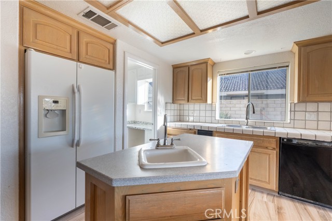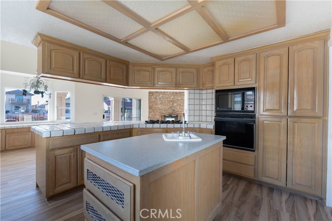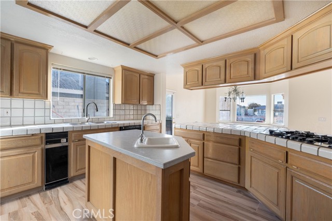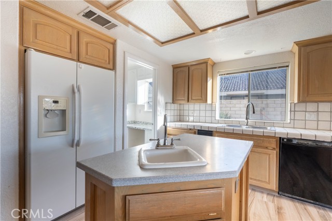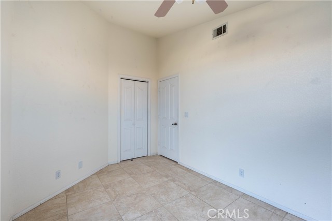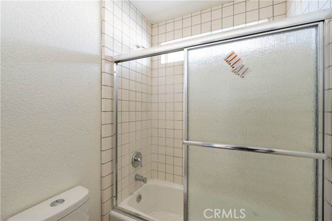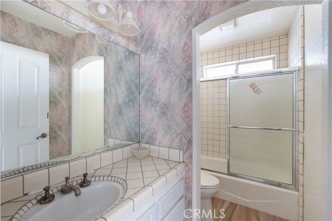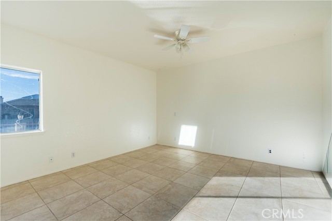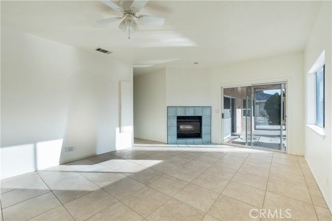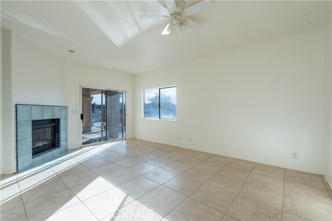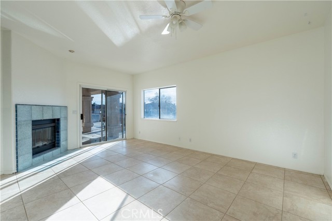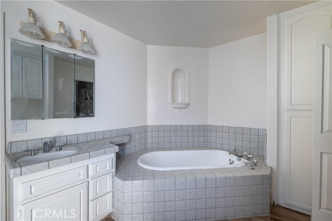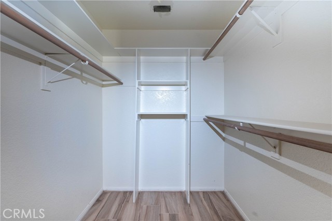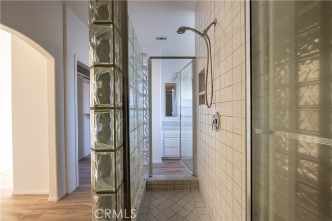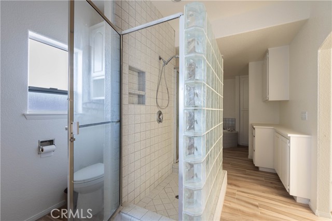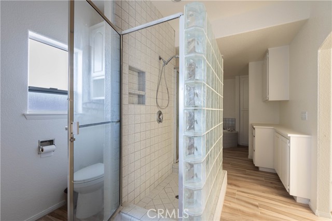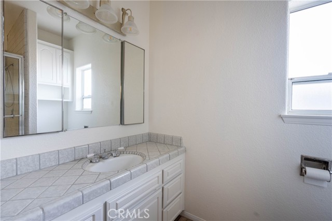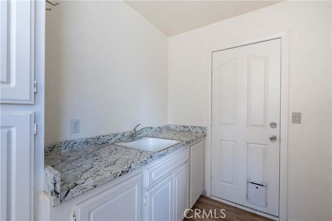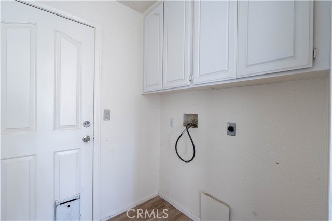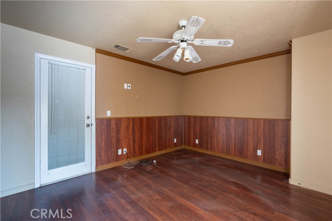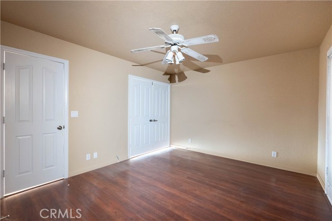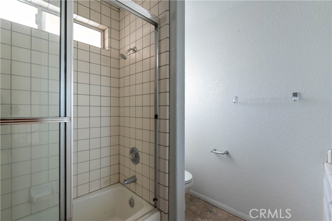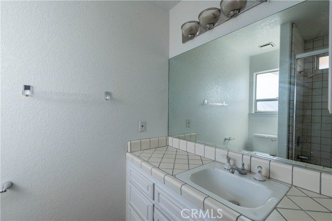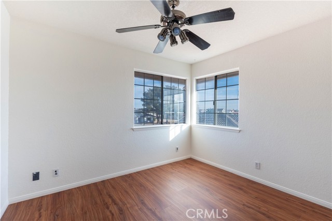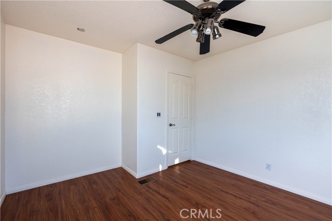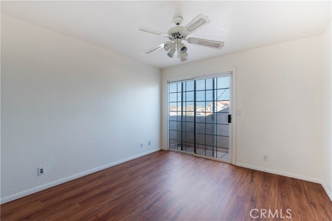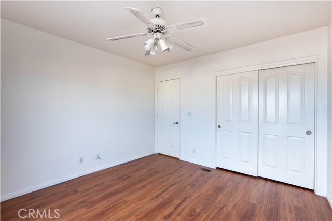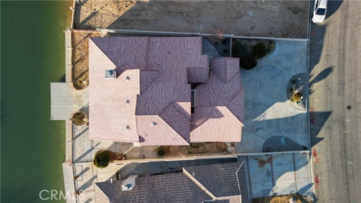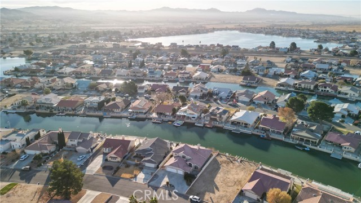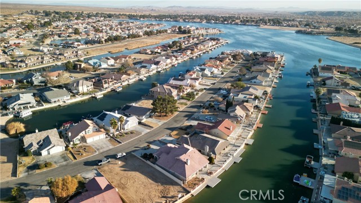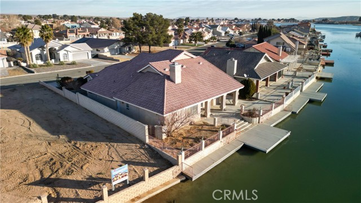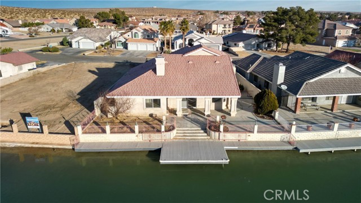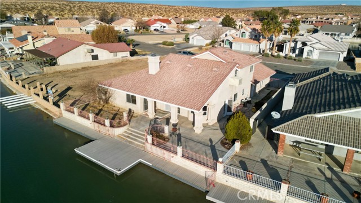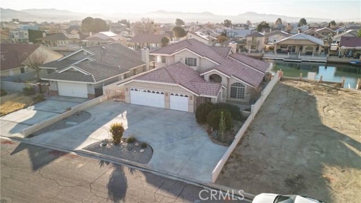Property Details
About this Property
Welcome to this beautiful 2 story home on the North Lake. This home features a 4 bedroom 3 bath built in 1990 with 2494 sqft of living space on the water. Circular driveway for your convenience and a gated entrance to the front porch area. As you open the front double door you will be welcomed by a formal entryway and a majestic staircase. Guest bedroom will be on your right with a hallway bathroom for guest. The master bedroom has access to the back patio and boat deck and water with its own private fireplace. The master bathroom has a door that opens to the side of the house. Master bathroom has a corner tub, seperate shower with glass walls and his and hers double sinks. Mirror closets and a a large walk in closet with so much room for storage.The grand living room has a corner brick fireplace, bay windows with cabinets and tile counter, cathedral ceilings with ceiling fans, an extra room that can be used as a media room. The kitchen has many cabinets with a wrapping counter top that could be used as a bar, a small island with a sink. The laundry room has many cabinets and a utility sink that leads to the 3 car garage. 2 bedrooms upstairs with a full bathroom. one of the bedrooms upstair has it's own sliding door to it's own balcony and lots of windows throughout that lets in
MLS Listing Information
MLS #
CRCV24249876
MLS Source
California Regional MLS
Days on Site
9
Interior Features
Bedrooms
Ground Floor Bedroom, Primary Suite/Retreat, Other
Bathrooms
Jack and Jill
Kitchen
Other, Pantry
Appliances
Dishwasher, Garbage Disposal, Hood Over Range, Other
Dining Room
In Kitchen, Other
Fireplace
Gas Burning, Living Room, Primary Bedroom
Flooring
Laminate
Laundry
In Laundry Room
Cooling
Ceiling Fan, Central Forced Air
Heating
Central Forced Air, Fireplace
Exterior Features
Roof
Tile
Foundation
Permanent
Pool
Community Facility, None, Spa - Private
Style
Custom
Parking, School, and Other Information
Garage/Parking
Garage, Other, Garage: 2 Car(s)
High School District
Victor Valley Union High
HOA Fee
$205
HOA Fee Frequency
Monthly
Complex Amenities
Barbecue Area, Boat Dock, Cable / Satellite TV, Club House, Community Pool, Game Room, Golf Course, Gym / Exercise Facility, Other, Playground
Zoning
RS
Neighborhood: Around This Home
Neighborhood: Local Demographics
Market Trends Charts
Nearby Homes for Sale
14389 Ironsides Ln is a Single Family Residence in Helendale, CA 92342. This 2,494 square foot property sits on a 8,580 Sq Ft Lot and features 4 bedrooms & 3 full bathrooms. It is currently priced at $499,999 and was built in 1990. This address can also be written as 14389 Ironsides Ln, Helendale, CA 92342.
©2024 California Regional MLS. All rights reserved. All data, including all measurements and calculations of area, is obtained from various sources and has not been, and will not be, verified by broker or MLS. All information should be independently reviewed and verified for accuracy. Properties may or may not be listed by the office/agent presenting the information. Information provided is for personal, non-commercial use by the viewer and may not be redistributed without explicit authorization from California Regional MLS.
Presently MLSListings.com displays Active, Contingent, Pending, and Recently Sold listings. Recently Sold listings are properties which were sold within the last three years. After that period listings are no longer displayed in MLSListings.com. Pending listings are properties under contract and no longer available for sale. Contingent listings are properties where there is an accepted offer, and seller may be seeking back-up offers. Active listings are available for sale.
This listing information is up-to-date as of December 17, 2024. For the most current information, please contact Christian Munoz, (760) 220-0703
