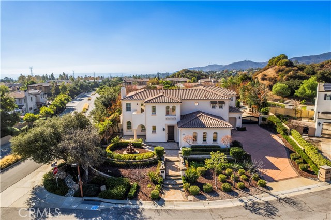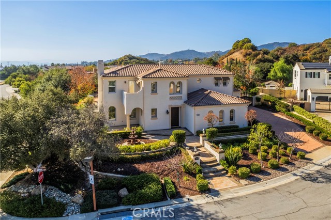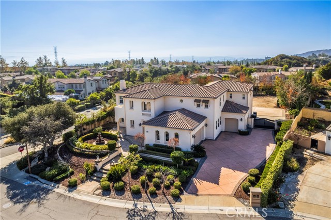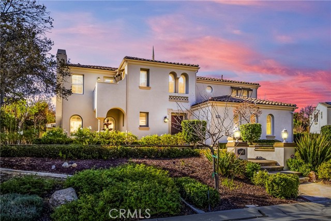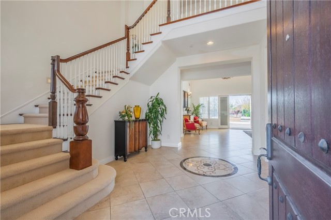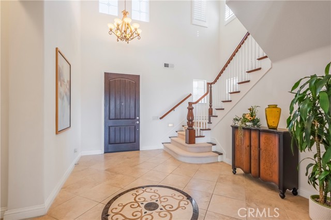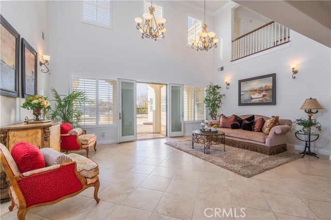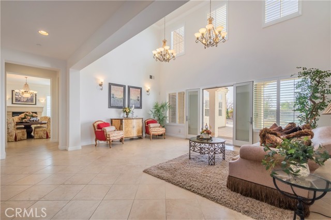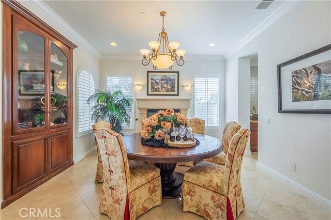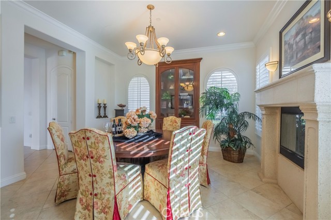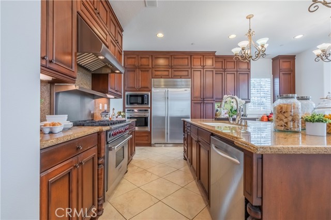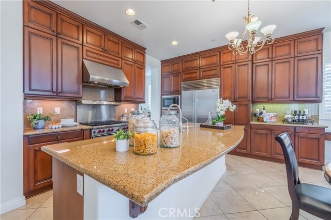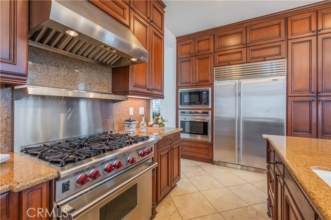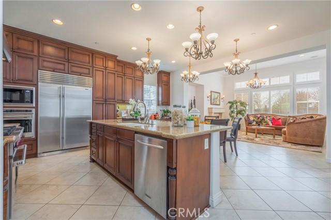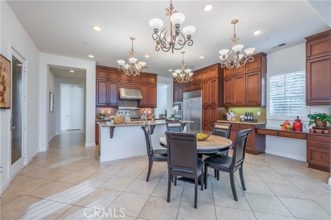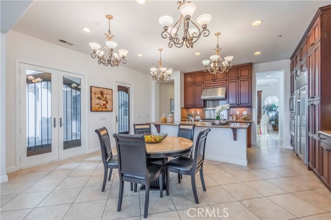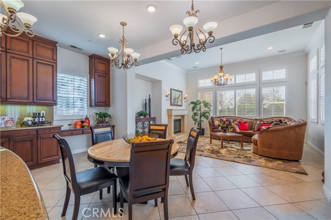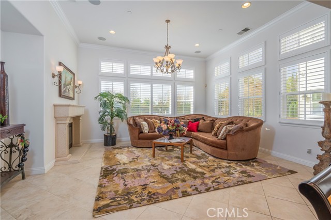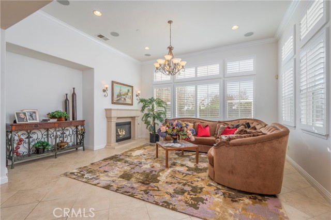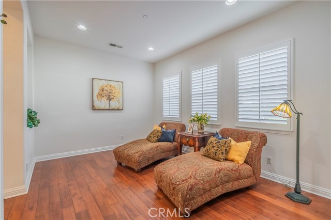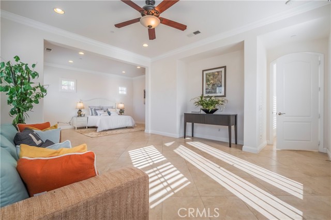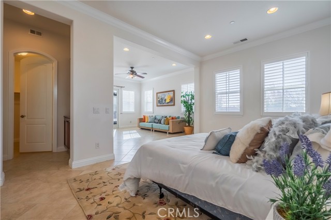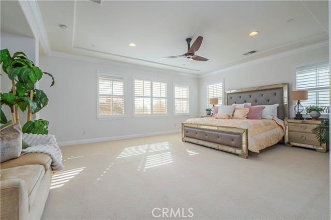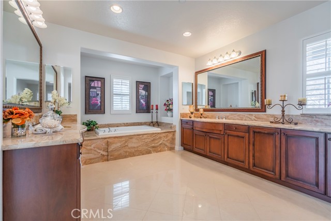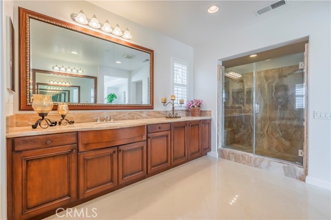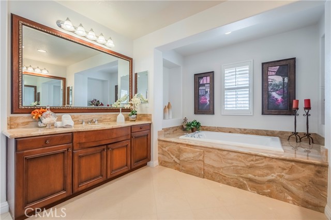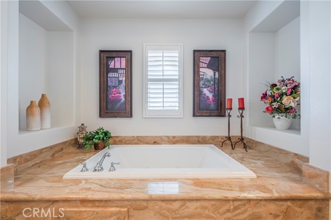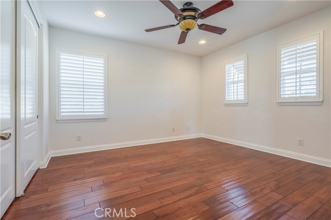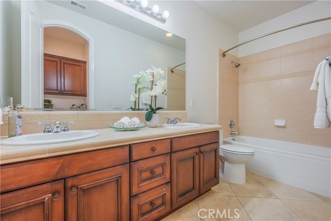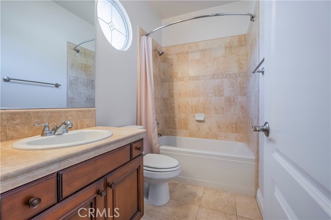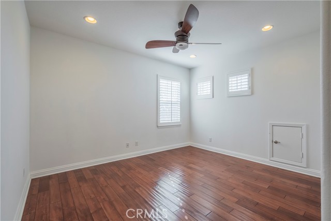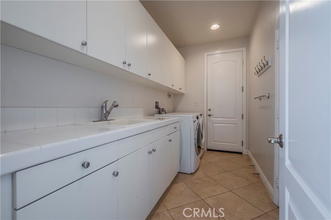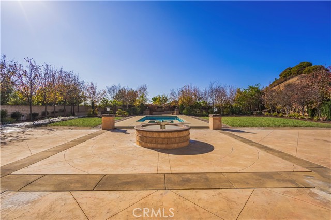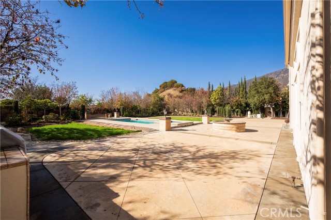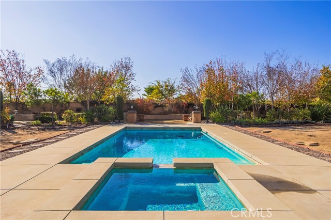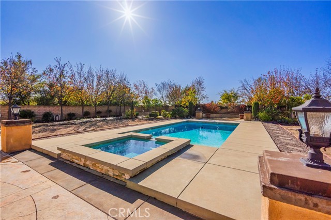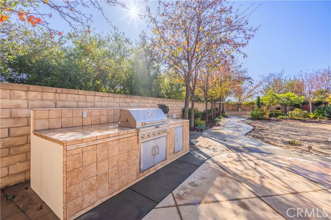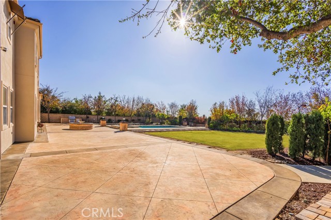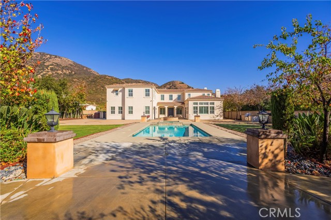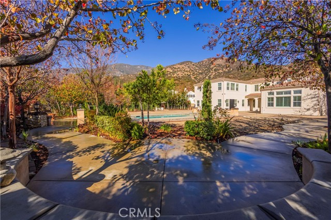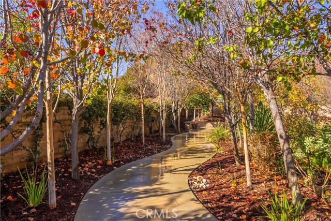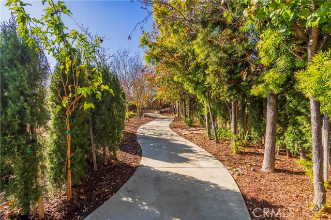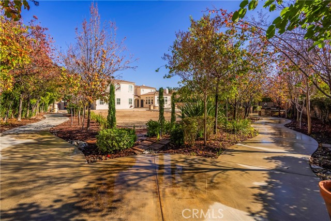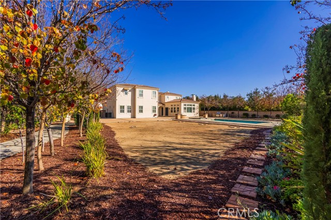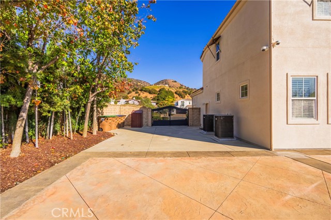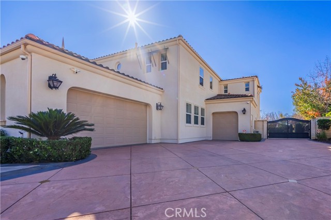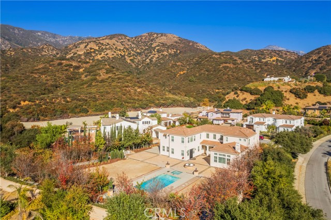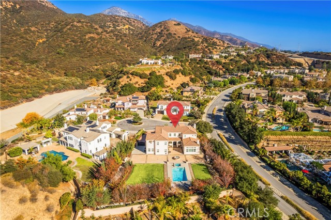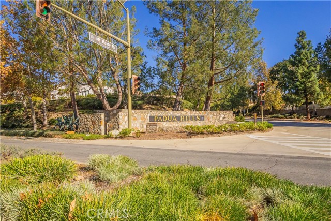Property Details
About this Property
This amazing estate located in one of the most desirable and exclusive "stony canyon" conmunity. It features 5BR/5.5BA + office (5 SUITES) and built in 2006 with lot size of 29,268 square feet, ALL FLAT, it is one of the largest lots in the community. This property offers 2 master suites: (one master suite located upstairs and other downstairs, the down stair master has a private sitting room / living room with rear yard access). Security cameras, Plantation shutters, double painted French doors & windows, granite counters, crown moldings and recessed lighting throughout. Newly painted exterior and new carpet. Formal living room with high ceiling and large windows allow natural light to brighten the rooms. Formal dining room with fireplaces. The chef's kitchen w/custom cabinetry, top of the line WOLF appliances, Sub-Zero refrigerator and large center island adjoining to the large family room with fireplace. Upstairs offers luxurious master suite with large shower and separate jacuzzi tube, plus another 3 suites. Large all flat backyard with pool & spa to enjoy the mountains view, room for pickle ball court/ spots court. concrete walking path surrounding the backyard. 3 car garages attached. Large side gate with RV parking. Close to Claremont wilderness walking trails, parks, The
MLS Listing Information
MLS #
CRCV24237693
MLS Source
California Regional MLS
Days on Site
2
Interior Features
Bedrooms
Dressing Area, Ground Floor Bedroom, Primary Suite/Retreat, Primary Suite/Retreat - 2+
Kitchen
Other, Pantry
Appliances
Dishwasher, Garbage Disposal, Hood Over Range, Microwave, Other, Oven - Double, Oven - Gas, Oven Range - Gas, Refrigerator, Trash Compactor
Dining Room
Breakfast Bar, Formal Dining Room, In Kitchen, Other
Family Room
Other, Separate Family Room
Fireplace
Dining Room, Family Room
Laundry
Hookup - Gas Dryer, In Laundry Room, Other
Cooling
Ceiling Fan, Central Forced Air, Other
Heating
Central Forced Air, Forced Air
Exterior Features
Roof
Tile
Pool
In Ground, Pool - Yes, Spa - Private
Parking, School, and Other Information
Garage/Parking
Garage, Gate/Door Opener, Room for Oversized Vehicle, RV Access, Garage: 3 Car(s)
Elementary District
Claremont Unified
High School District
Claremont Unified
Water
Private
HOA Fee
$255
HOA Fee Frequency
Monthly
Complex Amenities
Other
Zoning
LCCI
Neighborhood: Around This Home
Neighborhood: Local Demographics
Market Trends Charts
Nearby Homes for Sale
4503 Bowie is a Single Family Residence in Claremont, CA 91711. This 5,315 square foot property sits on a 0.671 Acres Lot and features 5 bedrooms & 6 full bathrooms. It is currently priced at $2,598,800 and was built in 2006. This address can also be written as 4503 Bowie, Claremont, CA 91711.
©2024 California Regional MLS. All rights reserved. All data, including all measurements and calculations of area, is obtained from various sources and has not been, and will not be, verified by broker or MLS. All information should be independently reviewed and verified for accuracy. Properties may or may not be listed by the office/agent presenting the information. Information provided is for personal, non-commercial use by the viewer and may not be redistributed without explicit authorization from California Regional MLS.
Presently MLSListings.com displays Active, Contingent, Pending, and Recently Sold listings. Recently Sold listings are properties which were sold within the last three years. After that period listings are no longer displayed in MLSListings.com. Pending listings are properties under contract and no longer available for sale. Contingent listings are properties where there is an accepted offer, and seller may be seeking back-up offers. Active listings are available for sale.
This listing information is up-to-date as of December 18, 2024. For the most current information, please contact Jenny Xu, (909) 447-7818
