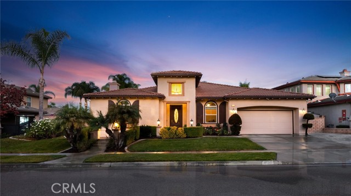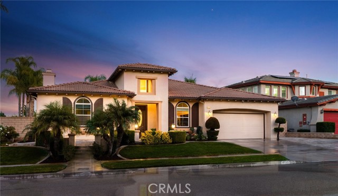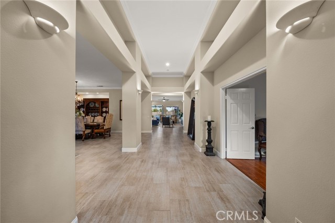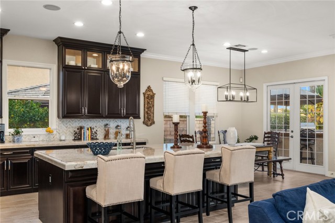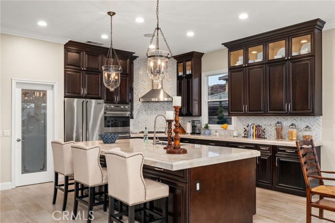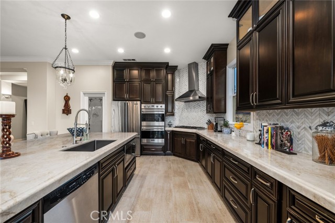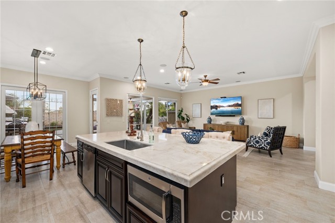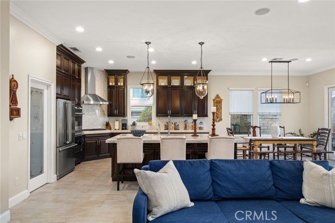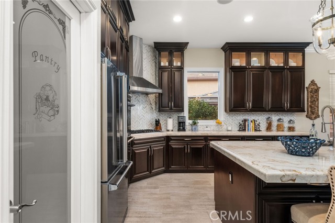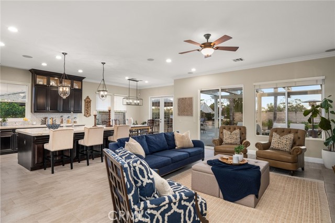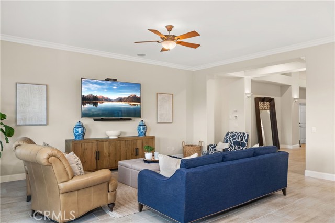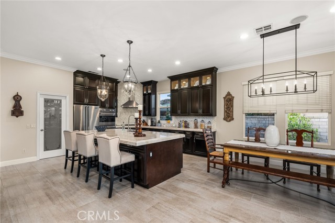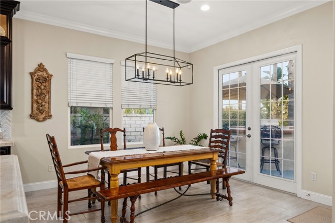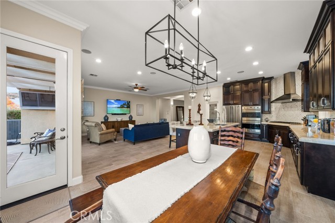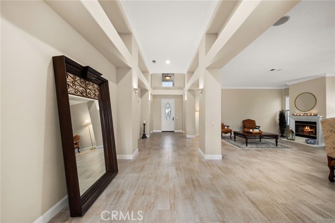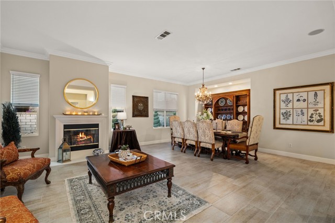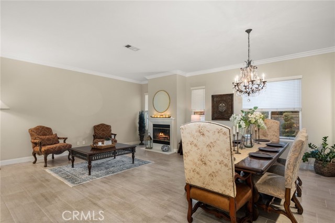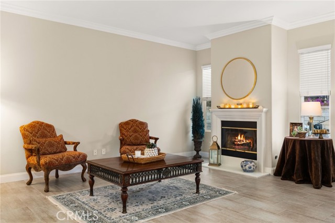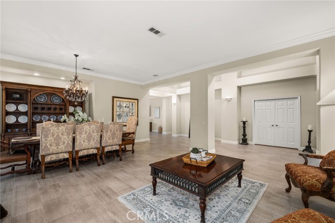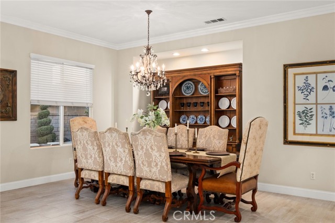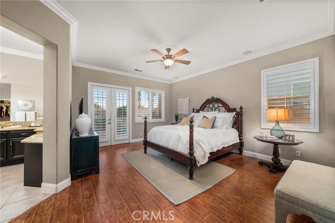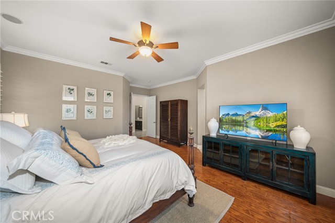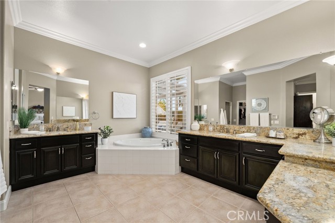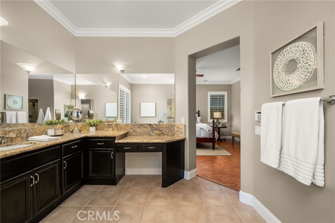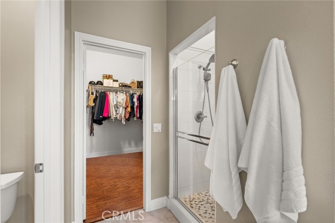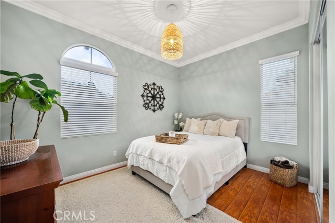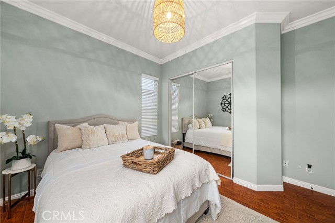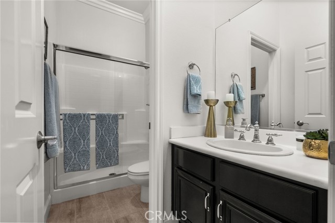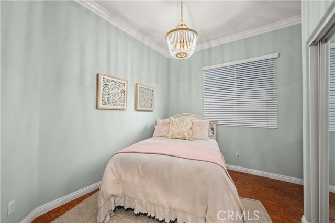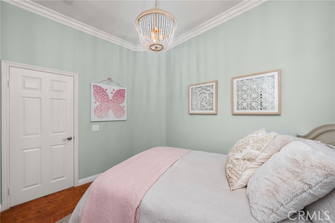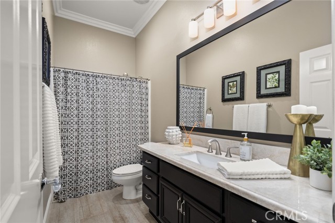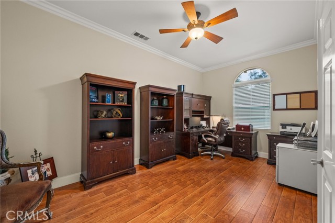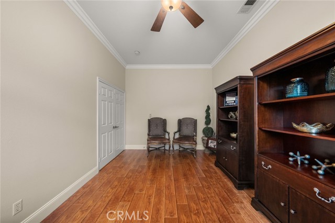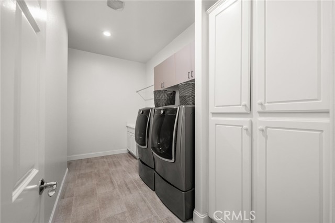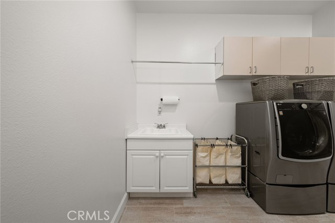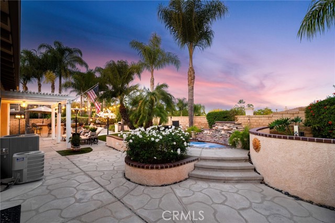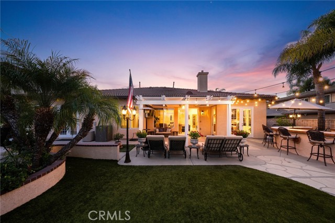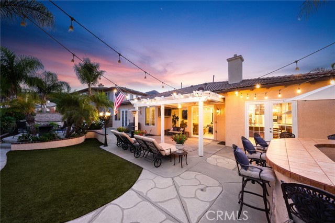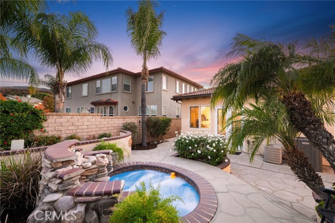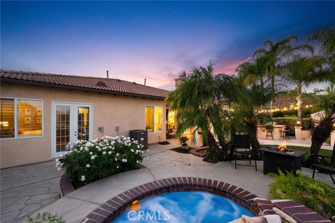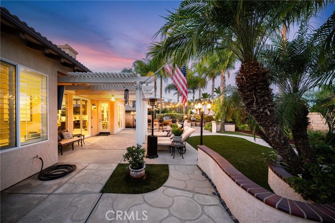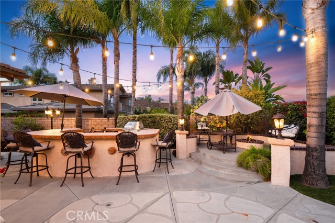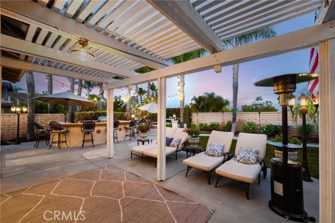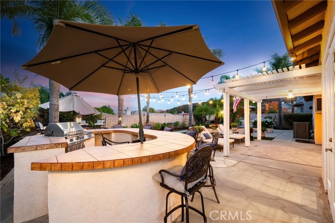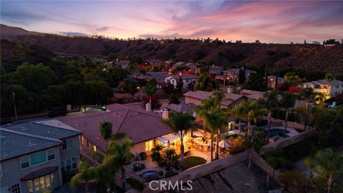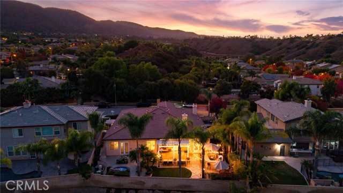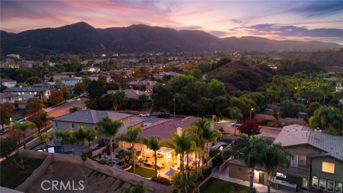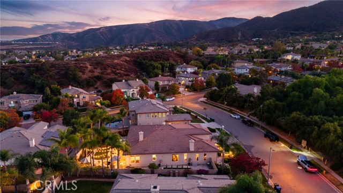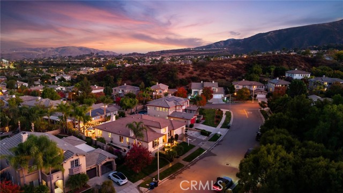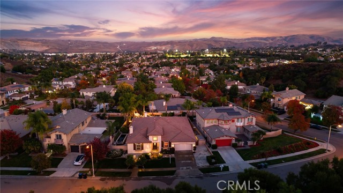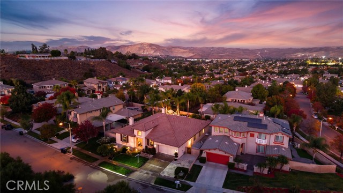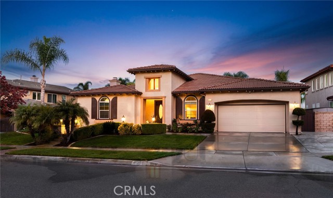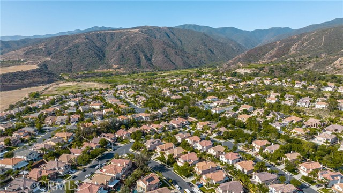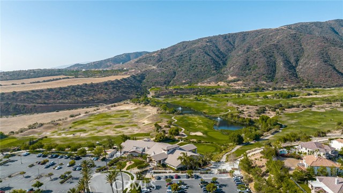4175 Quaker Ridge Dr, Corona, CA 92883
$1,235,000 Mortgage Calculator Active Single Family Residence
Property Details
Upcoming Open Houses
About this Property
Gorgeous single story home located in the highly desirable Eagle Glen Community. This beauty has an open floor plan complemented by an impressive foyer with 16' high ceiling, extended to an elegant sconce lite entrance with an amazing view of the lush backyard. This home is bright and cheery with an abundance of natural sunlight that enhances the beautifully remodeled gourmet kitchen including ceiling high cabinets with glass panels to display your favorite dishware, custom countertops complemented with taj mahal quartzite and carrara marble chevron patterned backsplash for your enjoyment. The kitchen also includes designer transitional glass and iron pendant lighting for an added extra sparkle. The chef of the family will take pride in the new stainless steel viking appliances including dual ovens, 6 burner stove, plus a double stainless sink, walk in pantry, spice drawer, easy access pots and pan cabinet. This home includes four bedrooms, three full bath plus an office or gym for your pleasure. The primary suite offers glass french doors that leads to the inviting backyard and spa, large en suite bathroom with dual sinks, soaking tub, separate shower and large walk-in closet. The beautifully landscaped private backyard is perfect for entertaining family and friends, it
MLS Listing Information
MLS #
CRCV24234493
MLS Source
California Regional MLS
Days on Site
37
Interior Features
Bedrooms
Ground Floor Bedroom, Primary Suite/Retreat
Kitchen
Other, Pantry
Appliances
Dishwasher, Garbage Disposal, Microwave, Other, Oven - Double, Oven - Electric, Oven - Self Cleaning
Dining Room
Breakfast Bar, Breakfast Nook, Formal Dining Room, Other
Family Room
Other, Separate Family Room
Fireplace
Fire Pit, Gas Burning, Living Room
Laundry
Hookup - Gas Dryer, In Laundry Room, Other
Cooling
Ceiling Fan, Central Forced Air, Other, Whole House Fan
Heating
Central Forced Air, Fireplace
Exterior Features
Roof
Tile
Foundation
Slab
Pool
Heated, None, Spa - Private
Style
Contemporary
Parking, School, and Other Information
Garage/Parking
Garage, Gate/Door Opener, Off-Street Parking, Other, Garage: 2 Car(s)
Elementary District
Corona-Norco Unified
High School District
Corona-Norco Unified
Water
Other
HOA Fee
$80
HOA Fee Frequency
Monthly
Complex Amenities
Other
Neighborhood: Around This Home
Neighborhood: Local Demographics
Market Trends Charts
Nearby Homes for Sale
4175 Quaker Ridge Dr is a Single Family Residence in Corona, CA 92883. This 3,299 square foot property sits on a 10,454 Sq Ft Lot and features 4 bedrooms & 3 full bathrooms. It is currently priced at $1,235,000 and was built in 2002. This address can also be written as 4175 Quaker Ridge Dr, Corona, CA 92883.
©2024 California Regional MLS. All rights reserved. All data, including all measurements and calculations of area, is obtained from various sources and has not been, and will not be, verified by broker or MLS. All information should be independently reviewed and verified for accuracy. Properties may or may not be listed by the office/agent presenting the information. Information provided is for personal, non-commercial use by the viewer and may not be redistributed without explicit authorization from California Regional MLS.
Presently MLSListings.com displays Active, Contingent, Pending, and Recently Sold listings. Recently Sold listings are properties which were sold within the last three years. After that period listings are no longer displayed in MLSListings.com. Pending listings are properties under contract and no longer available for sale. Contingent listings are properties where there is an accepted offer, and seller may be seeking back-up offers. Active listings are available for sale.
This listing information is up-to-date as of December 21, 2024. For the most current information, please contact Virginia Collins, (909) 973-3016
