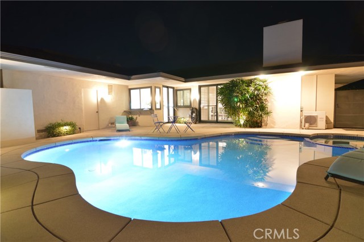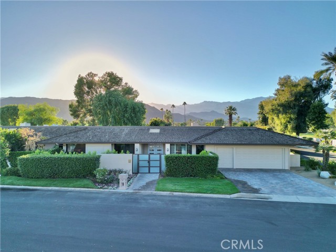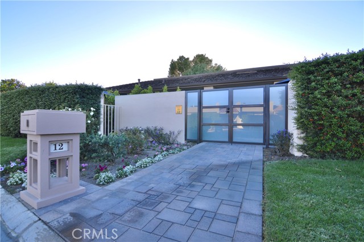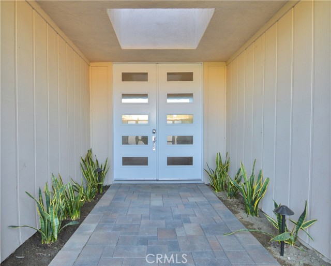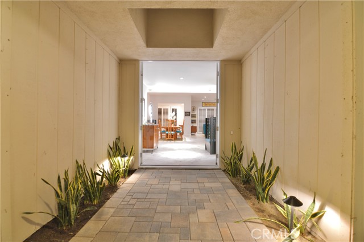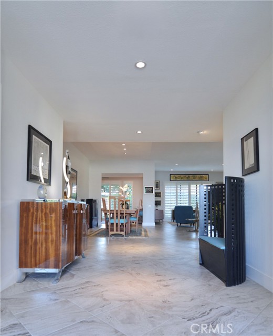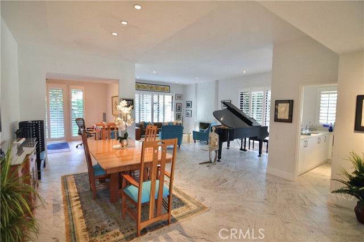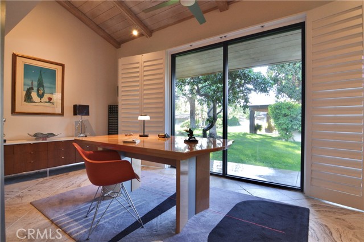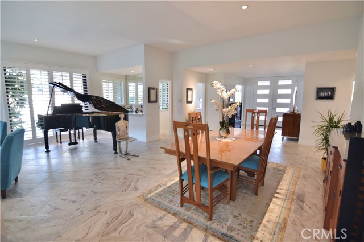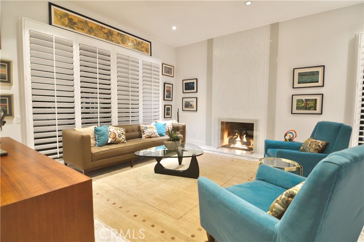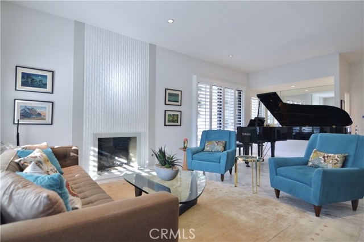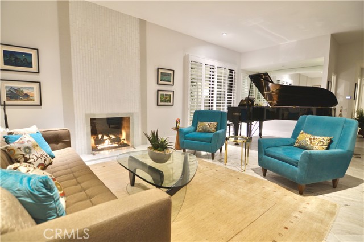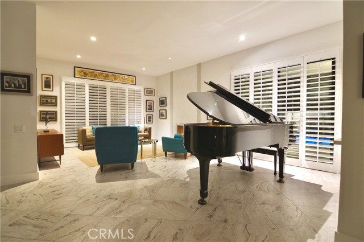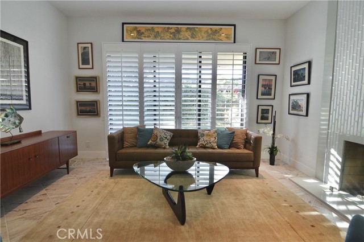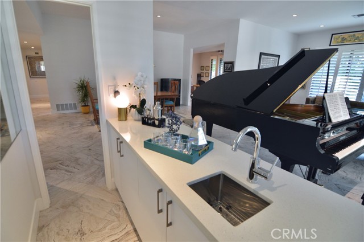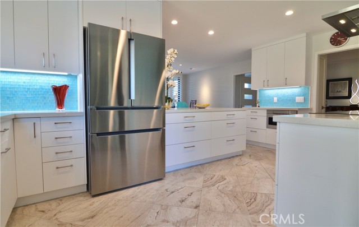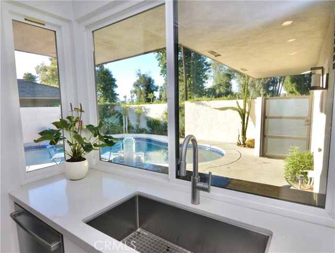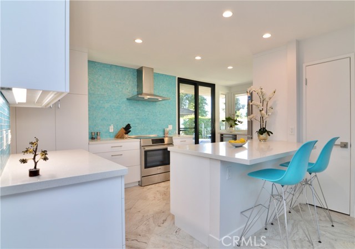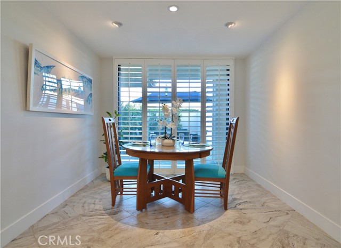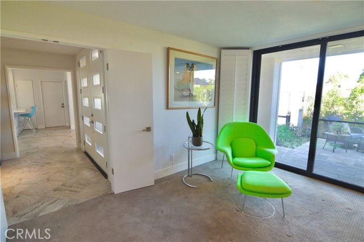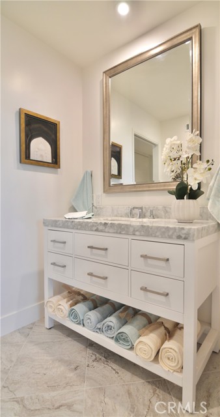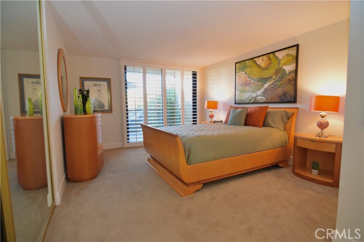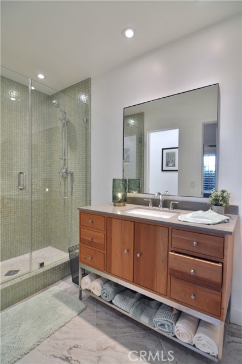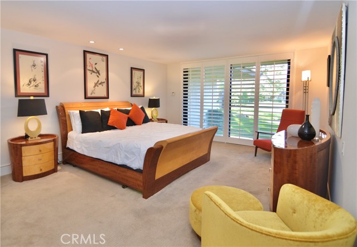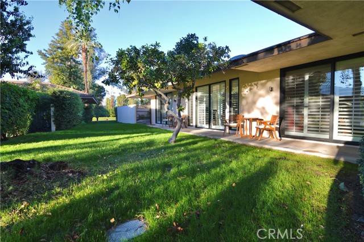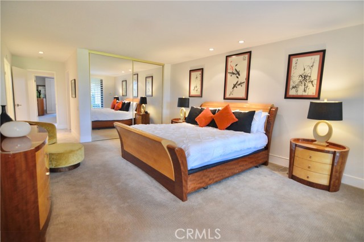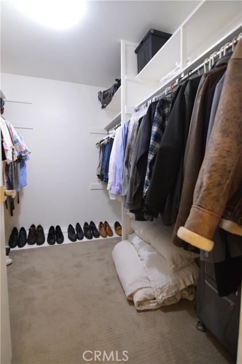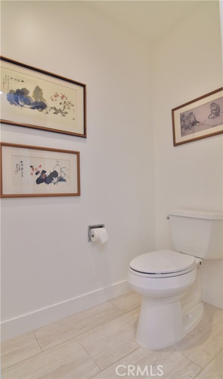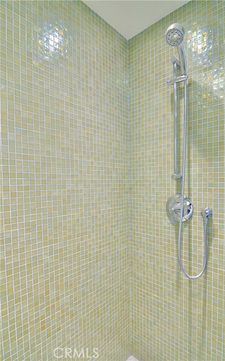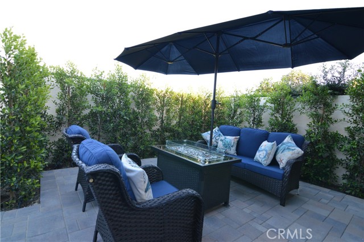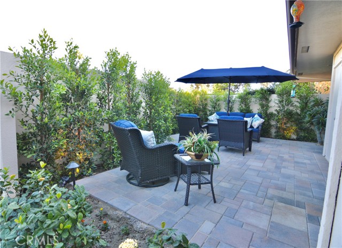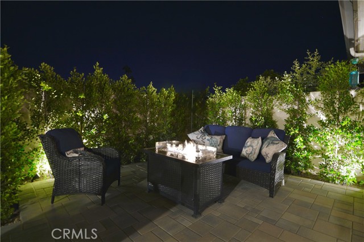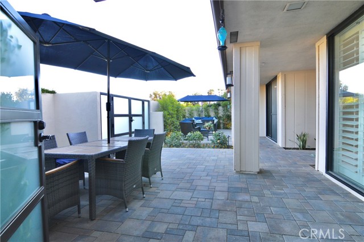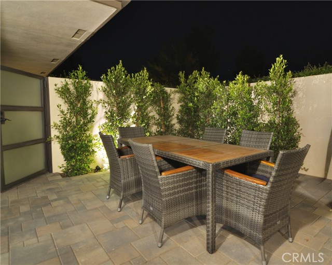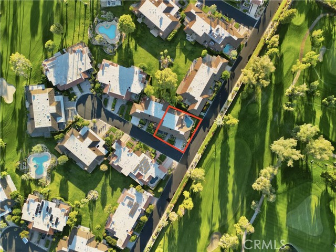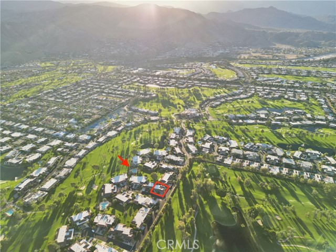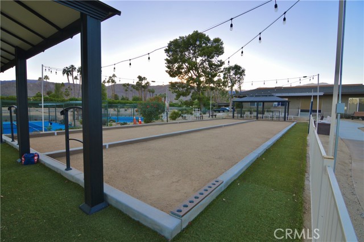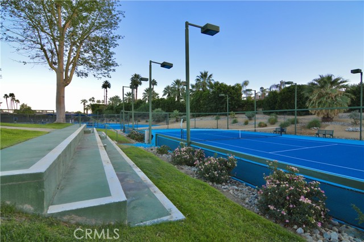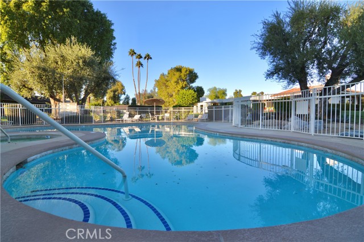12 Wake Forest Ct, Rancho Mirage, CA 92270
$1,350,000 Mortgage Calculator Active Single Family Residence
Property Details
About this Property
Discover this hidden gem in The Springs Country Club, an expanded Olympic floor plan on the back, quiet side of the Community. Lavishly updated, this home designed for entertaining rings true to the comfortable Desert lifestyle. Top-of-the-line, tasteful upgrades were made throughout. The home has a large, enclosed front patio with multiple seating areas to lounge, converse, and dine with your friends. There is also an additional seating area surrounding the pool in the side yard. Upon entering the home through the modern double doors, you notice the spacious living area this home offers. Porcelain tile is used throughout the living area, and carpeting is used in the bedrooms. Recessed lighting to set the mood throughout the house, a wet bar, and a fantastic iridescent white tile surrounding the fireplace with a gas log are just some of the features you will notice as you enter. The home also has an office area that could be used as a sitting room to look out onto the green belt and trees, making it a park-like setting you don’t have to maintain. The kitchen has new, updated built-in cabinetry with pull-out drawers in the spacious pantry, self-closing drawers, and a large, deep stainless steel sink. Bosch appliances with an induction cooktop stove, amazing glass mosaic til
MLS Listing Information
MLS #
CRCV24227999
MLS Source
California Regional MLS
Days on Site
15
Interior Features
Bedrooms
Ground Floor Bedroom
Kitchen
Exhaust Fan, Other, Pantry
Appliances
Dishwasher, Exhaust Fan, Garbage Disposal, Microwave, Other, Oven - Self Cleaning, Oven Range
Dining Room
Breakfast Bar, Breakfast Nook, Dining Area in Living Room, Other
Fireplace
Gas Burning, Living Room
Flooring
Other
Laundry
In Laundry Room, Other, Stacked Only
Cooling
Ceiling Fan, Central Forced Air, Central Forced Air - Electric, Other
Heating
Central Forced Air, Fireplace, Forced Air, Gas
Exterior Features
Roof
Tile
Foundation
Slab
Pool
Community Facility, Gunite, Heated, Heated - Gas, In Ground, Other, Pool - Yes, Spa - Private
Style
Contemporary
Parking, School, and Other Information
Garage/Parking
Attached Garage, Garage, Gate/Door Opener, Golf Cart, Other, Garage: 2 Car(s)
Elementary District
Palm Springs Unified
High School District
Palm Springs Unified
HOA Fee
$1709
HOA Fee Frequency
Monthly
Complex Amenities
Club House, Community Pool, Conference Facilities, Game Room, Golf Course, Gym / Exercise Facility, Other, Picnic Area
Zoning
PUDA
Neighborhood: Around This Home
Neighborhood: Local Demographics
Market Trends Charts
Nearby Homes for Sale
12 Wake Forest Ct is a Single Family Residence in Rancho Mirage, CA 92270. This 2,801 square foot property sits on a 4,356 Sq Ft Lot and features 3 bedrooms & 3 full bathrooms. It is currently priced at $1,350,000 and was built in 1975. This address can also be written as 12 Wake Forest Ct, Rancho Mirage, CA 92270.
©2024 California Regional MLS. All rights reserved. All data, including all measurements and calculations of area, is obtained from various sources and has not been, and will not be, verified by broker or MLS. All information should be independently reviewed and verified for accuracy. Properties may or may not be listed by the office/agent presenting the information. Information provided is for personal, non-commercial use by the viewer and may not be redistributed without explicit authorization from California Regional MLS.
Presently MLSListings.com displays Active, Contingent, Pending, and Recently Sold listings. Recently Sold listings are properties which were sold within the last three years. After that period listings are no longer displayed in MLSListings.com. Pending listings are properties under contract and no longer available for sale. Contingent listings are properties where there is an accepted offer, and seller may be seeking back-up offers. Active listings are available for sale.
This listing information is up-to-date as of November 17, 2024. For the most current information, please contact Diana Margala
