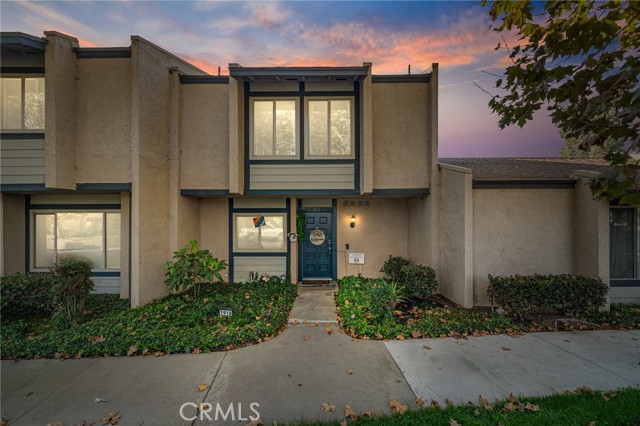1918 S Dryden Ln, West Covina, CA 91792
$580,000 Mortgage Calculator Sold on Feb 11, 2025 Condominium
Property Details
About this Property
Nestled at the end of a peaceful cul-de-sac, this inviting Summer Place condo offers a serene living experience, tucked away for added privacy and minimal foot traffic. The spacious two-car garage provides ample room for both vehicles and storage, complete with a washer and dryer for your convenience, and a new state-of-the-art water heating system. From the garage, step safely onto a private, secure patio, ideal for outdoor relaxation or casual outdoor dining. From here, step through the large sliding glass doors into the open living room, where a thoughtfully designed layout awaits. The living room comfortably accommodates both a cozy seating area and a dining table off to the side, creating a seamless flow between indoor and outdoor spaces. Just beyond, the kitchen and a convenient half-bathroom complete the main floor, ideal for hosting guests. Upstairs, discover three well-sized bedrooms, including a primary bedroom with a walk-in closet and direct access to the full bathroom. Some upgrades within the home include a newer A/C unit, and double pane windows. The Summer Place community offers a host of amenities for an active lifestyle, including a swimming pool, tennis courts, basketball court, playground, and lush greenbelt areas. Don’t miss your chance to see it, love it, an
MLS Listing Information
MLS #
CRCV24222839
MLS Source
California Regional MLS
Interior Features
Bedrooms
Primary Suite/Retreat, Other
Appliances
Dishwasher, Microwave, Oven - Electric
Dining Room
Dining Area in Living Room, Other
Fireplace
None
Laundry
Hookup - Gas Dryer, In Garage
Cooling
Central Forced Air
Heating
Central Forced Air
Exterior Features
Pool
Community Facility
Parking, School, and Other Information
Garage/Parking
Garage, Off-Street Parking, Garage: 2 Car(s)
Elementary District
Hacienda la Puente Unified
High School District
Hacienda la Puente Unified
HOA Fee
$375
HOA Fee Frequency
Monthly
Complex Amenities
Community Pool, Other, Playground
Zoning
WCR3-MF15*
Contact Information
Listing Agent
Joel Camacho
RE/MAX TOP PRODUCERS
License #: 01972564
Phone: –
Co-Listing Agent
Kenneth Camacho
RE/MAX TOP PRODUCERS
License #: 01028378
Phone: –
Neighborhood: Around This Home
Neighborhood: Local Demographics
Market Trends Charts
1918 S Dryden Ln is a Condominium in West Covina, CA 91792. This 1,176 square foot property sits on a 5.186 Acres Lot and features 3 bedrooms & 1 full and 1 partial bathrooms. It is currently priced at $580,000 and was built in 1975. This address can also be written as 1918 S Dryden Ln, West Covina, CA 91792.
©2025 California Regional MLS. All rights reserved. All data, including all measurements and calculations of area, is obtained from various sources and has not been, and will not be, verified by broker or MLS. All information should be independently reviewed and verified for accuracy. Properties may or may not be listed by the office/agent presenting the information. Information provided is for personal, non-commercial use by the viewer and may not be redistributed without explicit authorization from California Regional MLS.
Presently MLSListings.com displays Active, Contingent, Pending, and Recently Sold listings. Recently Sold listings are properties which were sold within the last three years. After that period listings are no longer displayed in MLSListings.com. Pending listings are properties under contract and no longer available for sale. Contingent listings are properties where there is an accepted offer, and seller may be seeking back-up offers. Active listings are available for sale.
This listing information is up-to-date as of February 11, 2025. For the most current information, please contact Joel Camacho
