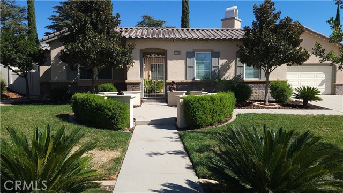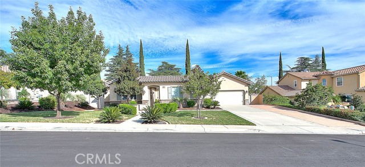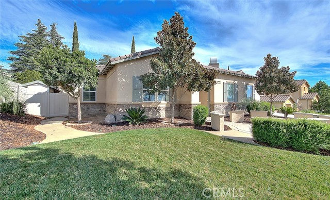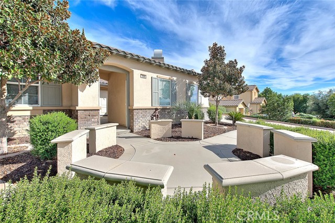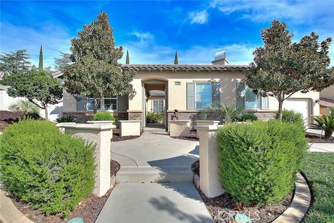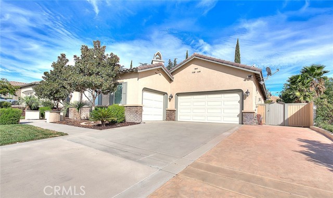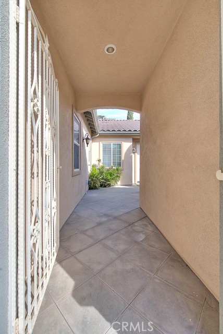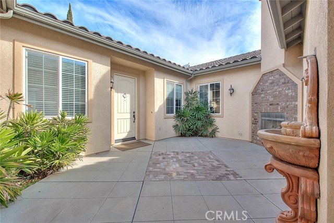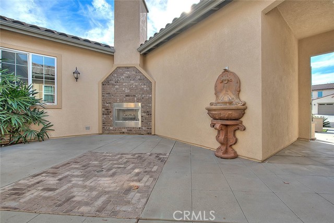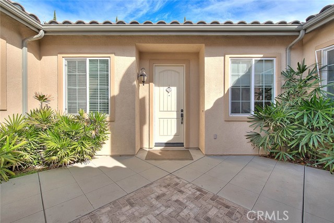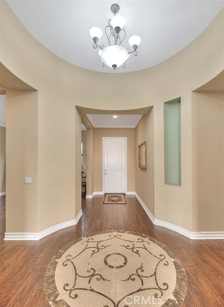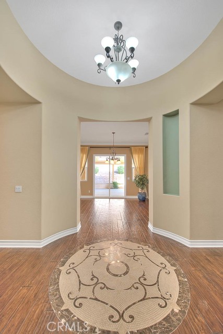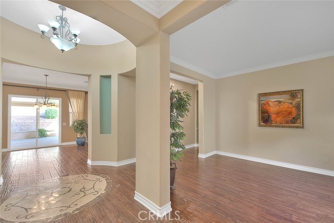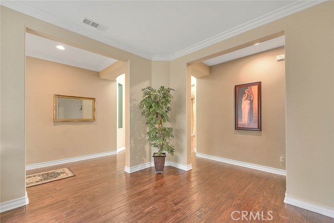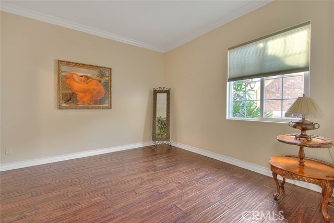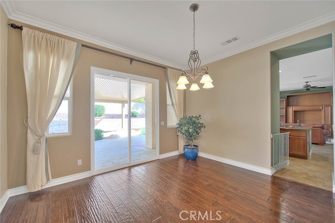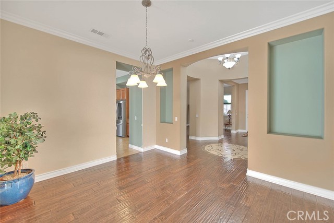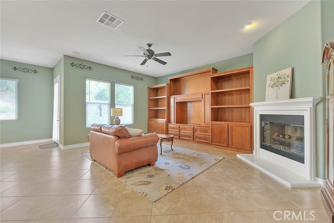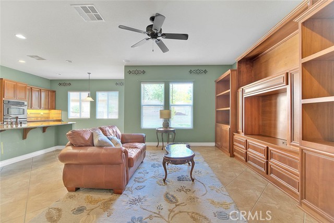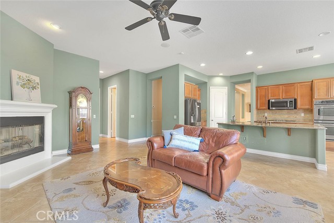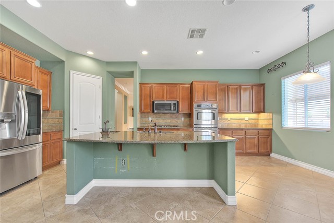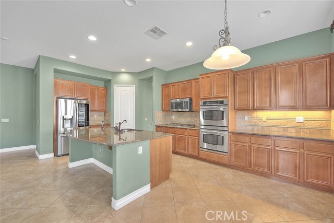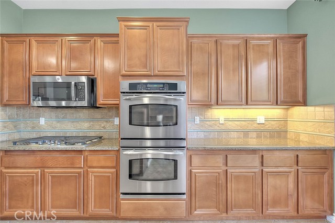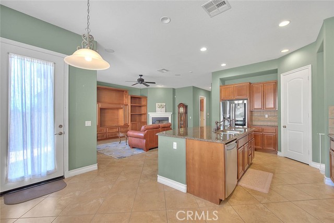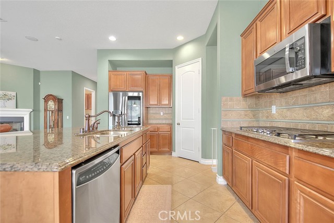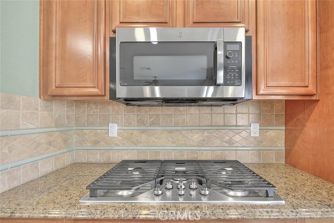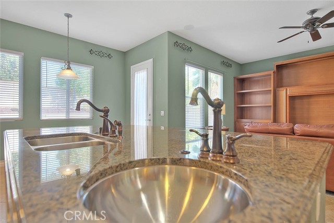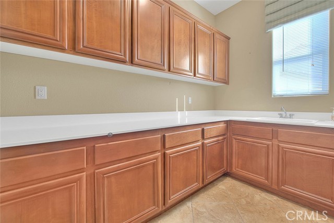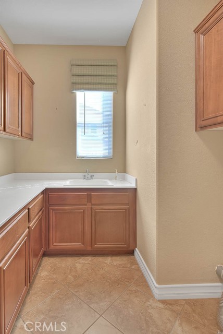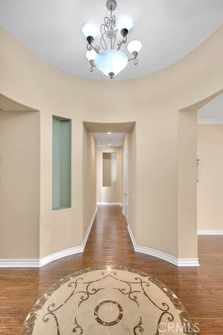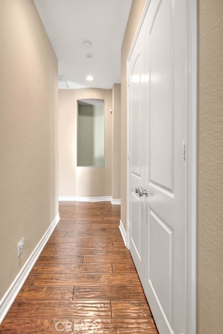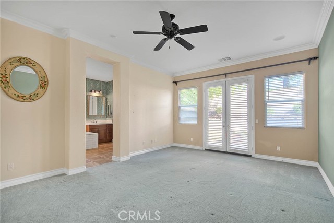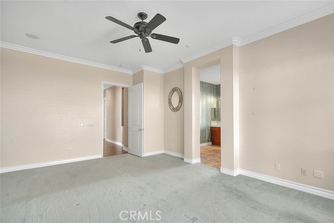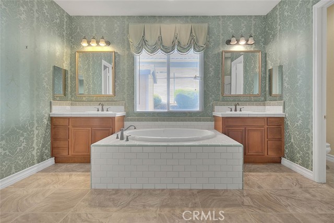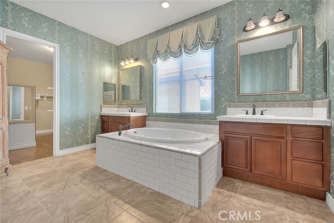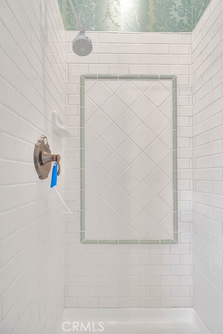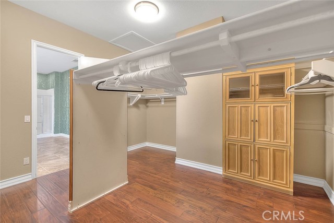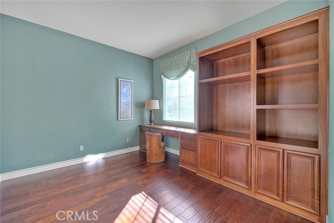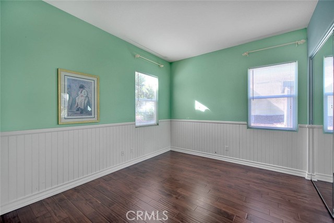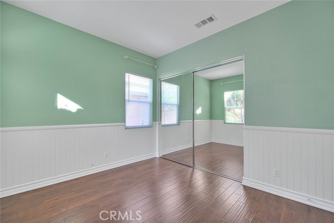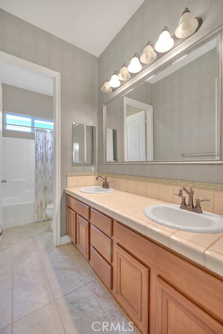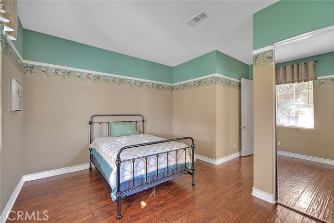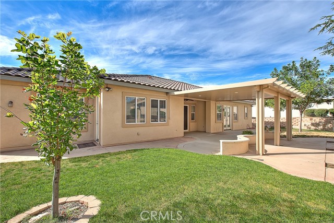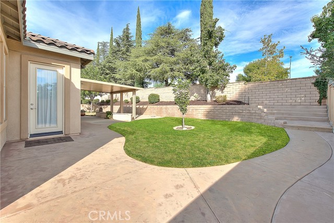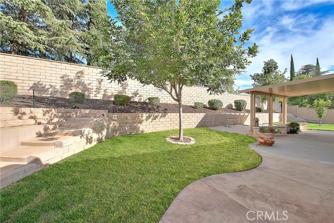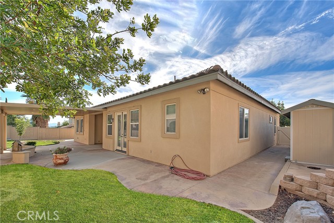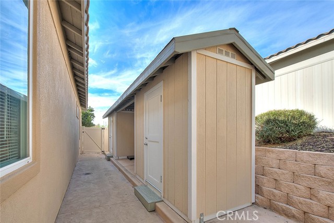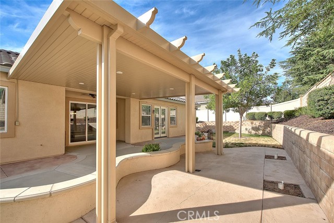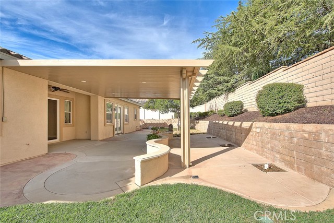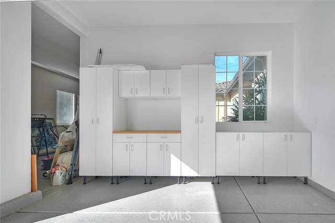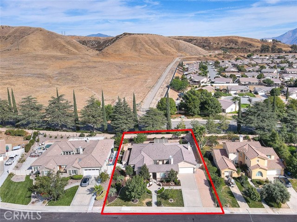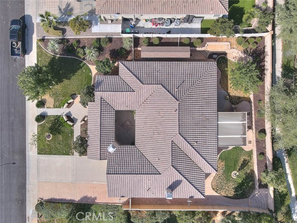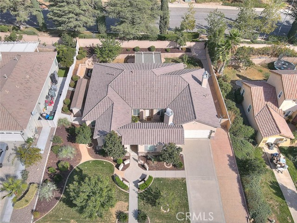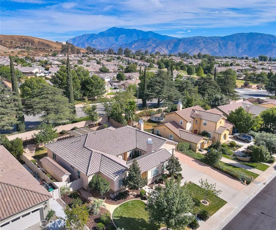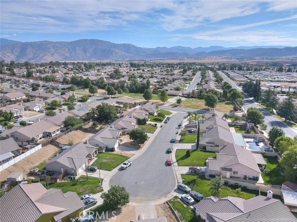Property Details
Upcoming Open Houses
About this Property
Welcome to this Stunning, Single Story Former Model Home. At just under 3,000 sqft, this breathtaking property boasts impeccable quality and craftsmanship throughout. Enjoy the Beautifully Landscaped Exterior, an Inviting Courtyard with Cozy Fireplace, perfect for relaxation. The Elegant Interior features include a Formal Entry with High Ceilings, Formal Living and Dining Room leading to the Chef's Kitchen with a Large Island, Bar/Prep Sink, Double Oven, Walk-in Pantry and Dining Nook - All open to the Family Room with Custom Built Cabinetry and a Gas Fireplace. The Luxurious Primary Suite includes French Doors leading to the Back Patio, Enormous Walk-In-Closet, a Spacious Bathroom with Jetted Soaking Tub and 2 Separate Vanity Sinks. The additional 3 Bedrooms are sizeable, 1 with an En-suite Bath, is a potental Second Primary Suite. With Mirrored Wardrobe Doors in all bedrooms and a Large Hall Closet, there is plenty of storage for the most active of households. The Large Covered Patio and Terraced Landscape with Easy-Maintenance Steps makes the backyard perfect for entertaining and family gatherings. Along the Side Yard you will find 2 matching large Custom Sheds for storage and organization. Don't forget about the 3 Car Garage, a Double Door and a side facing Single Door.
MLS Listing Information
MLS #
CRCV24216571
MLS Source
California Regional MLS
Days on Site
14
Interior Features
Bedrooms
Ground Floor Bedroom, Primary Suite/Retreat
Kitchen
Other, Pantry
Appliances
Dishwasher, Garbage Disposal, Ice Maker, Microwave, Other, Oven - Gas, Oven Range - Built-In, Refrigerator
Dining Room
Breakfast Bar, Breakfast Nook, Formal Dining Room
Family Room
Other
Fireplace
Family Room, Gas Burning, Gas Starter, Other Location, Outside
Laundry
Hookup - Gas Dryer, In Laundry Room, Other
Cooling
Ceiling Fan, Central Forced Air, Other
Heating
Central Forced Air
Exterior Features
Roof
Slate
Foundation
Slab
Pool
None
Style
Contemporary
Parking, School, and Other Information
Garage/Parking
Attached Garage, Garage, Gate/Door Opener, Other, Garage: 3 Car(s)
Elementary District
Banning Unified
High School District
Banning Unified
Water
Other
HOA Fee
$0
Neighborhood: Around This Home
Neighborhood: Local Demographics
Market Trends Charts
Nearby Homes for Sale
1586 Bilberry Ln is a Single Family Residence in Banning, CA 92220. This 2,973 square foot property sits on a 0.29 Acres Lot and features 4 bedrooms & 3 full and 1 partial bathrooms. It is currently priced at $650,000 and was built in 2006. This address can also be written as 1586 Bilberry Ln, Banning, CA 92220.
©2024 California Regional MLS. All rights reserved. All data, including all measurements and calculations of area, is obtained from various sources and has not been, and will not be, verified by broker or MLS. All information should be independently reviewed and verified for accuracy. Properties may or may not be listed by the office/agent presenting the information. Information provided is for personal, non-commercial use by the viewer and may not be redistributed without explicit authorization from California Regional MLS.
Presently MLSListings.com displays Active, Contingent, Pending, and Recently Sold listings. Recently Sold listings are properties which were sold within the last three years. After that period listings are no longer displayed in MLSListings.com. Pending listings are properties under contract and no longer available for sale. Contingent listings are properties where there is an accepted offer, and seller may be seeking back-up offers. Active listings are available for sale.
This listing information is up-to-date as of November 04, 2024. For the most current information, please contact Dawn Hensley, (760) 557-5268
