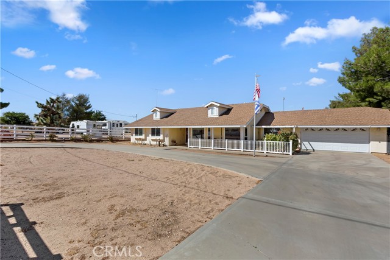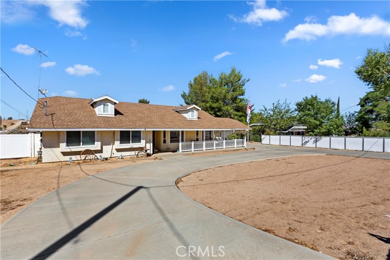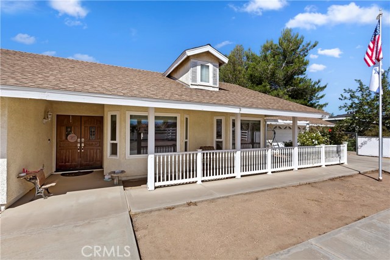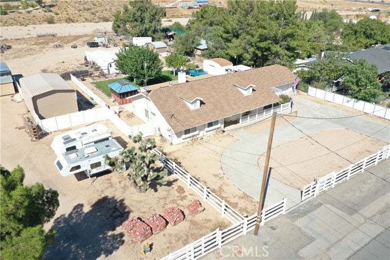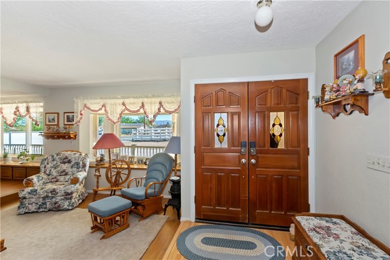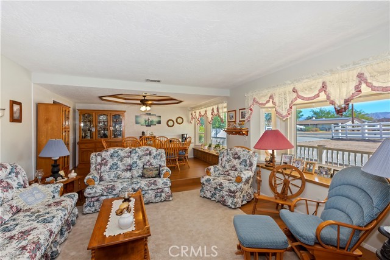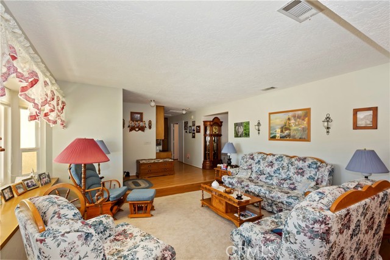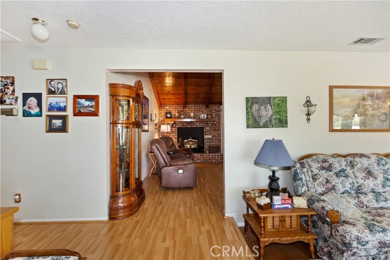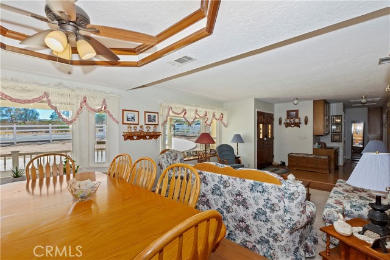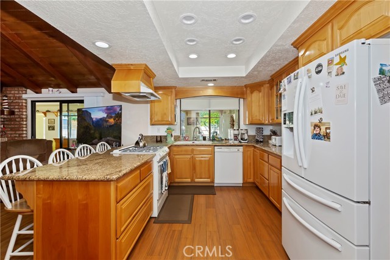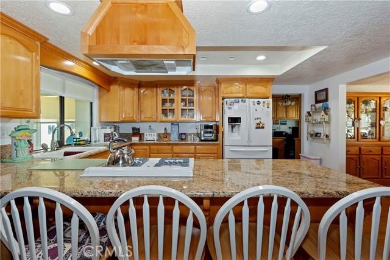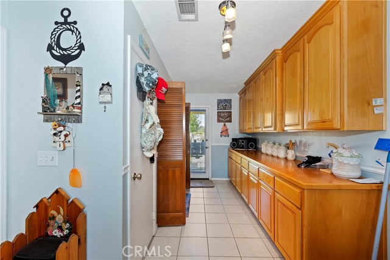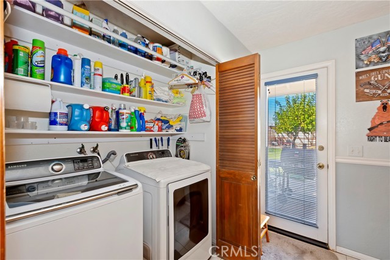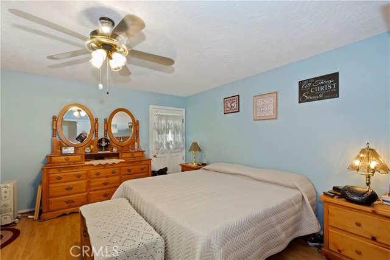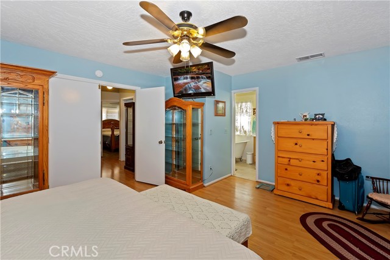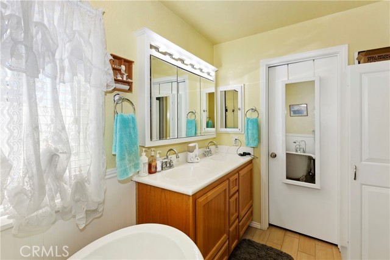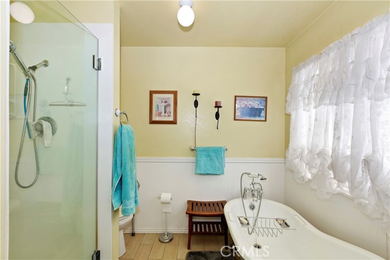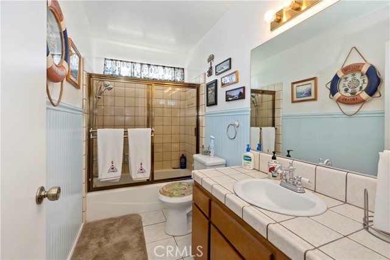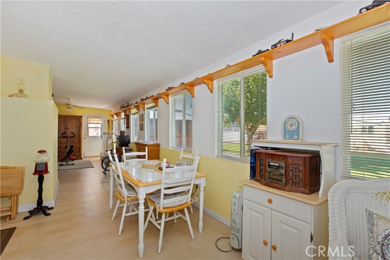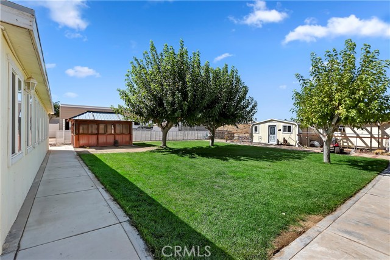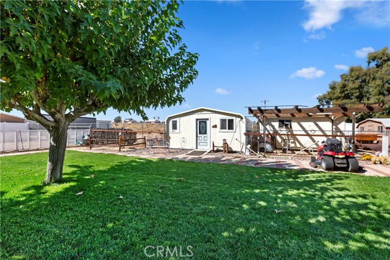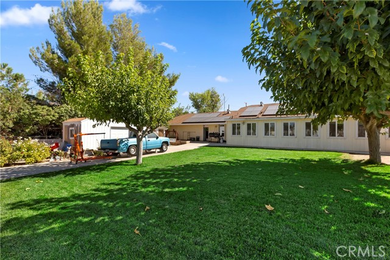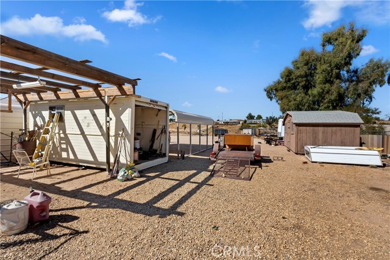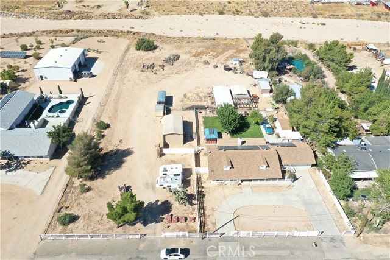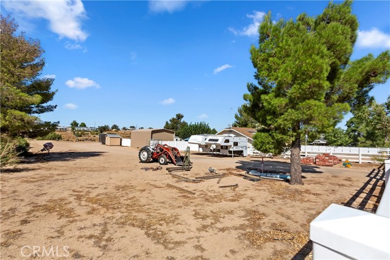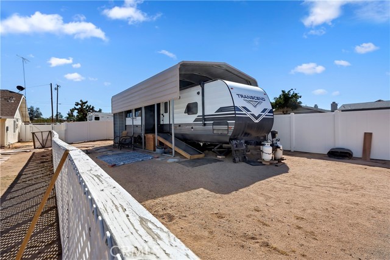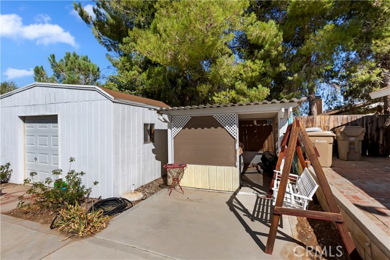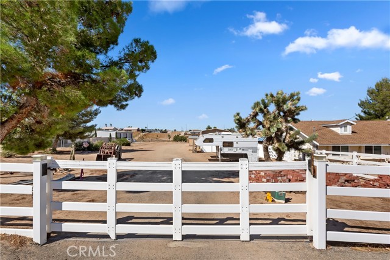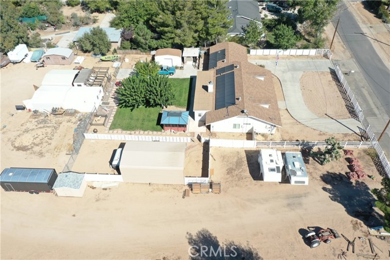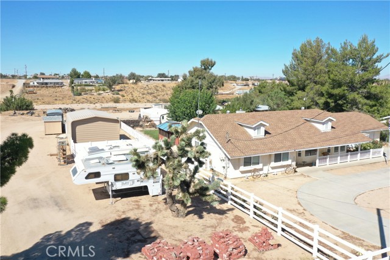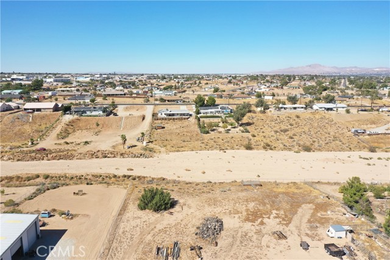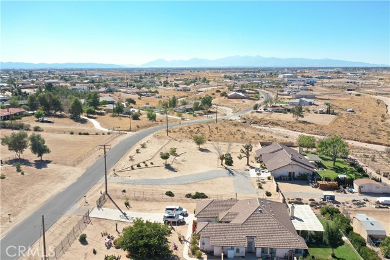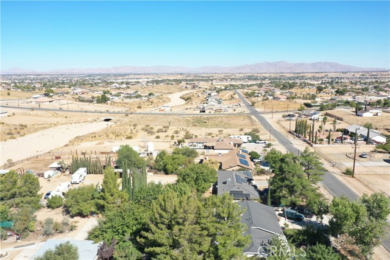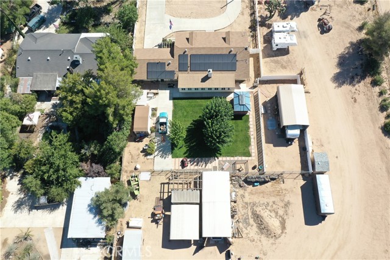Property Details
About this Property
WELCOME HOME!!! This exquisite and rare find has much to offer with pride of ownership in every detail! The sale will include the land parcel next door which will give you almost 2 acres of land (with water already connected). The gourmet kitchen has been completely upgraded with granite counters, wood tile flooring, recessed lighting, oversized dual sink, and loads of cabinet space. You will love the open floor plan, which is ideal for entertaining. The cozy fireplace in the family room offers a wood burning stove insert and rich wood molding. The spacious formal living and dining room boast lots of windows. The custom enclosed back room expands the whole length of the home (great for a workout room, large family gatherings, and is bathed in natural sunlight). The primary bath has a dual sink, a separate soaking farm-style tub, and a walk-in closet. There is a HUGE built-in office space that is connected to a laundry room that has abundant cabinet space. In the attached 2-car garage you will find extra storage with pull-down stairs for easy access. The exterior includes multiple sheds, a carport for two cars, a gazebo with an above ground spa, a MASSIVE workshop, and RV parking with a cover. With this magnificent estate the possibilities are endless! Schedule your appointment t
MLS Listing Information
MLS #
CRCV24214083
MLS Source
California Regional MLS
Days on Site
40
Interior Features
Bedrooms
Ground Floor Bedroom, Primary Suite/Retreat
Kitchen
Other, Pantry
Appliances
Dishwasher, Garbage Disposal, Microwave, Other, Oven - Gas
Dining Room
Breakfast Bar, Formal Dining Room, In Kitchen, Other
Family Room
Other, Separate Family Room
Fireplace
Family Room, Wood Burning, Wood Stove
Flooring
Laminate
Laundry
In Laundry Room, Other
Cooling
Ceiling Fan, Central Forced Air
Heating
Central Forced Air
Exterior Features
Roof
Composition, Shingle
Foundation
Slab
Pool
None
Style
Ranch
Horse Property
Yes
Parking, School, and Other Information
Garage/Parking
Carport, Covered Parking, Garage, Gate/Door Opener, Other, RV Access, Garage: 2 Car(s)
Elementary District
Hesperia Unified
High School District
Hesperia Unified
Water
Other
HOA Fee
$0
Contact Information
Listing Agent
Nicolle Barton
COLDWELL BANKER BLACKSTONE RTY
License #: 01485437
Phone: –
Co-Listing Agent
Kelli Vanevenhoven
COLDWELL BANKER BLACKSTONE RTY
License #: 01062860
Phone: (909) 243-4209
Neighborhood: Around This Home
Neighborhood: Local Demographics
Market Trends Charts
Nearby Homes for Sale
18014 Talisman St is a Single Family Residence in Hesperia, CA 92345. This 1,995 square foot property sits on a 2 Acres Lot and features 3 bedrooms & 2 full bathrooms. It is currently priced at $625,000 and was built in 1986. This address can also be written as 18014 Talisman St, Hesperia, CA 92345.
©2024 California Regional MLS. All rights reserved. All data, including all measurements and calculations of area, is obtained from various sources and has not been, and will not be, verified by broker or MLS. All information should be independently reviewed and verified for accuracy. Properties may or may not be listed by the office/agent presenting the information. Information provided is for personal, non-commercial use by the viewer and may not be redistributed without explicit authorization from California Regional MLS.
Presently MLSListings.com displays Active, Contingent, Pending, and Recently Sold listings. Recently Sold listings are properties which were sold within the last three years. After that period listings are no longer displayed in MLSListings.com. Pending listings are properties under contract and no longer available for sale. Contingent listings are properties where there is an accepted offer, and seller may be seeking back-up offers. Active listings are available for sale.
This listing information is up-to-date as of October 16, 2024. For the most current information, please contact Nicolle Barton
