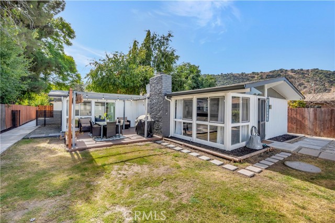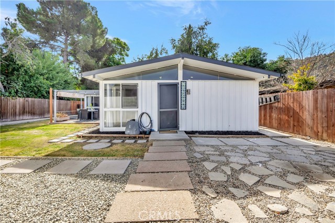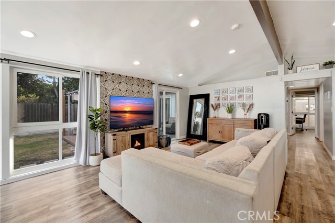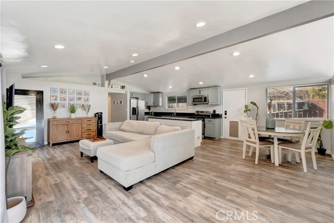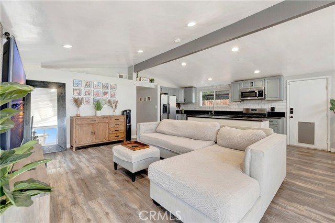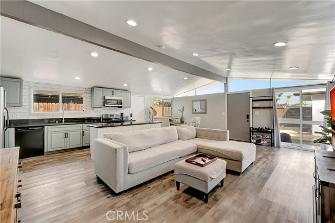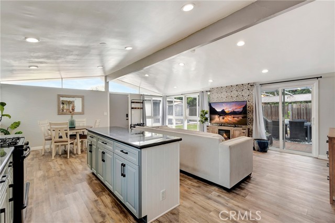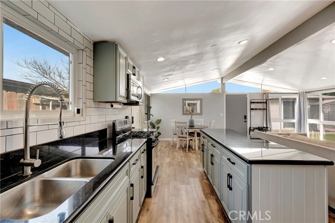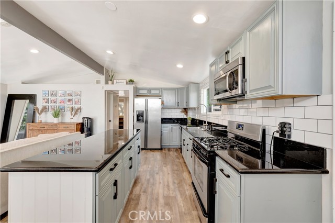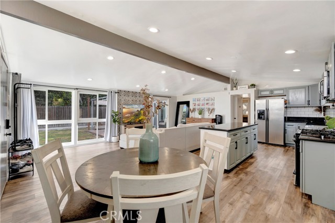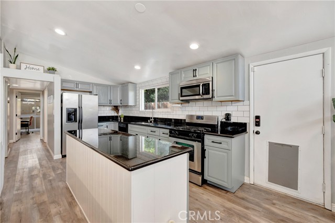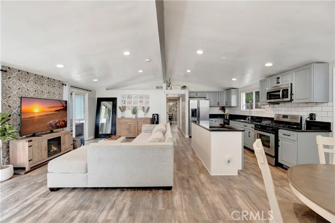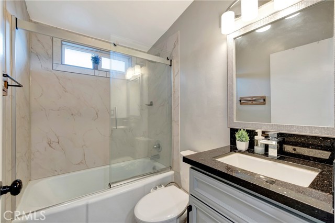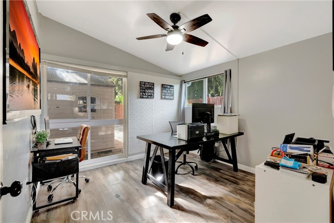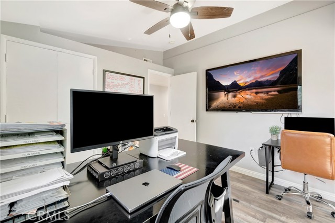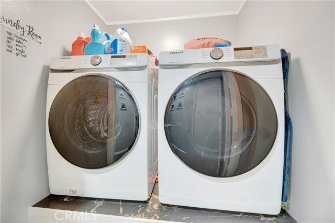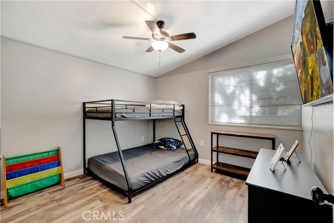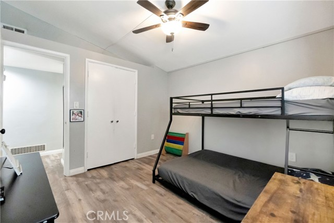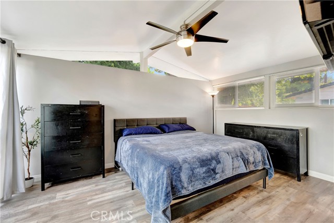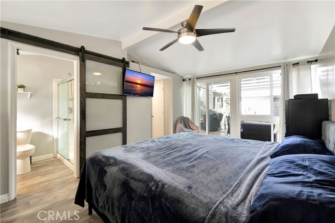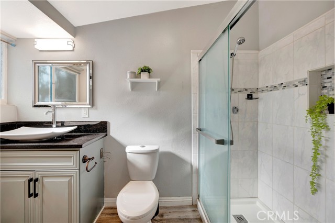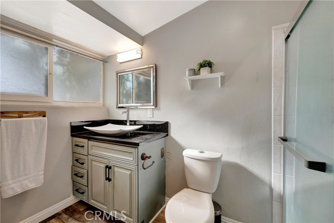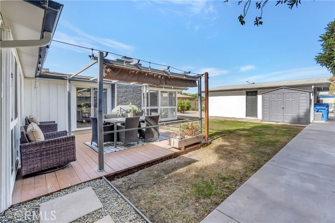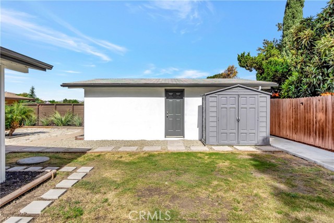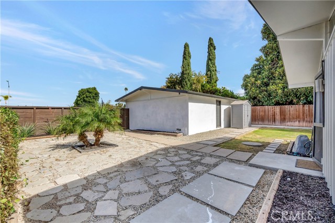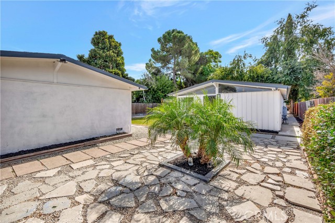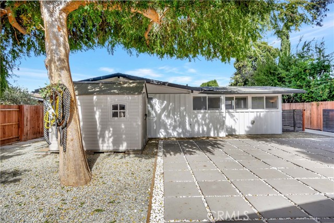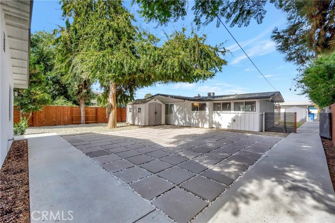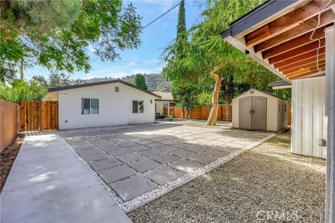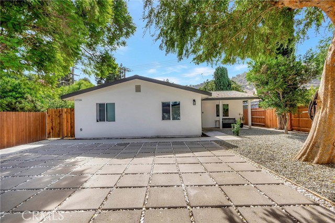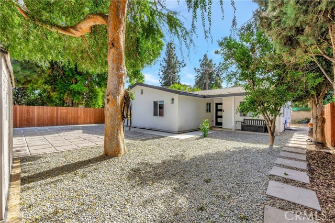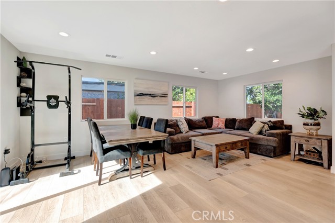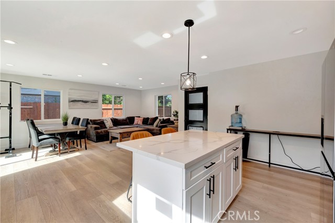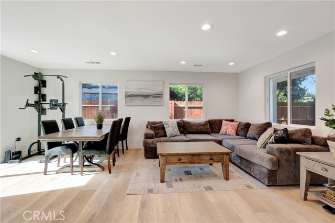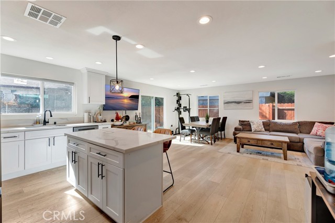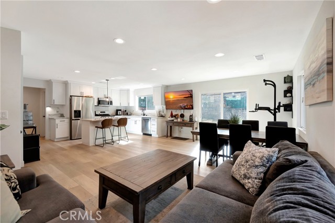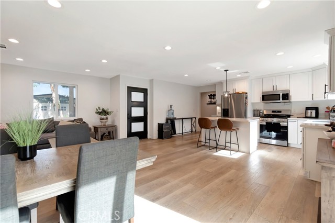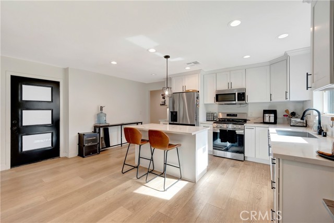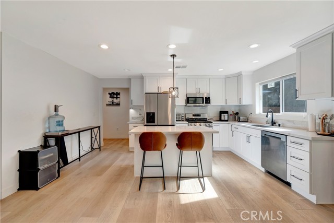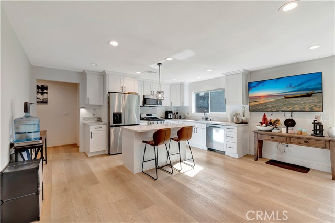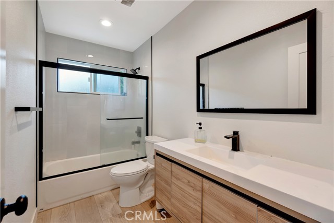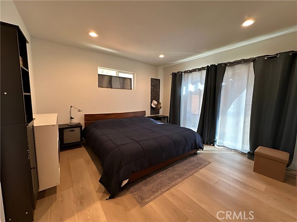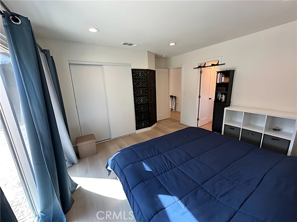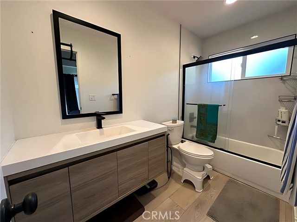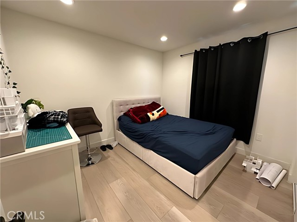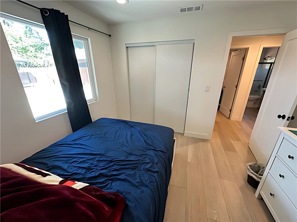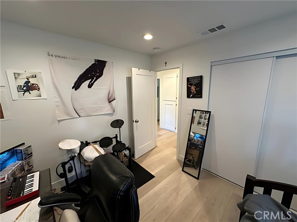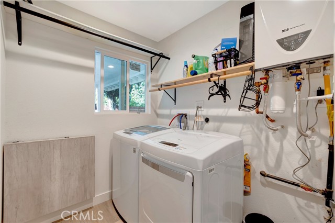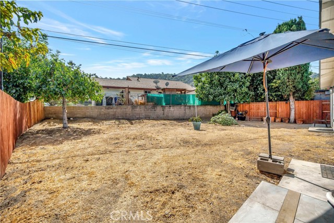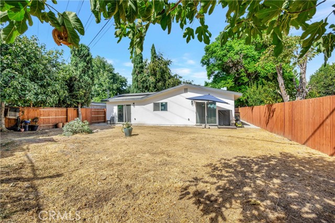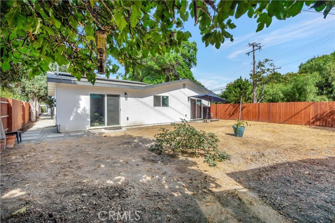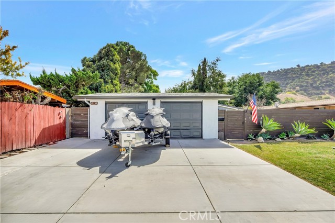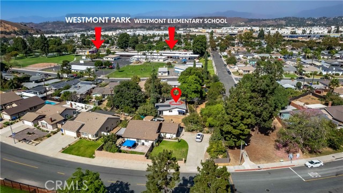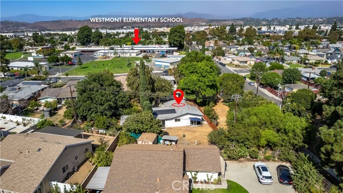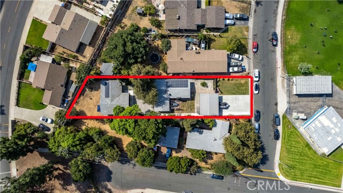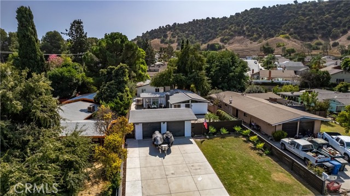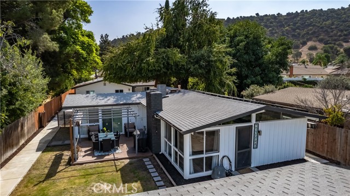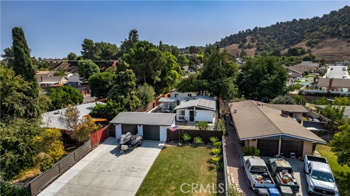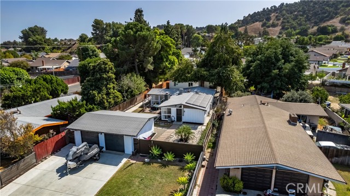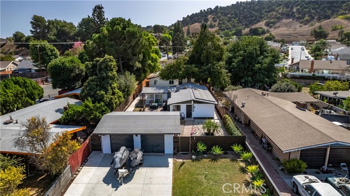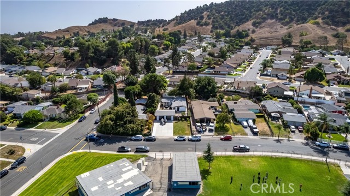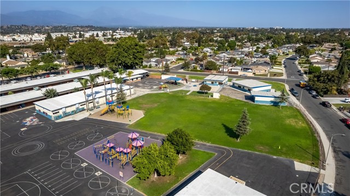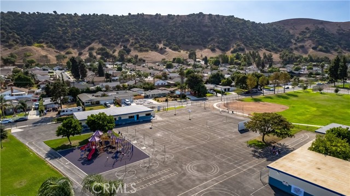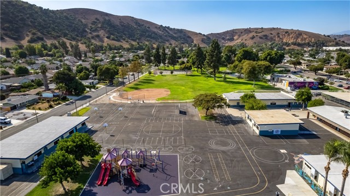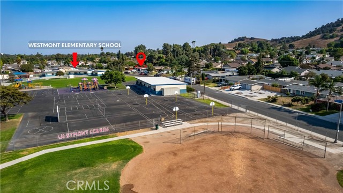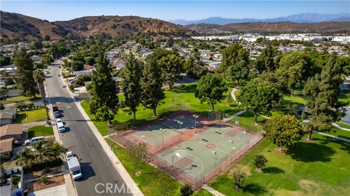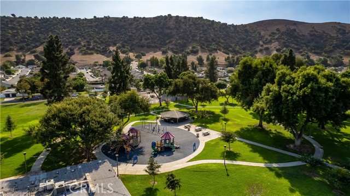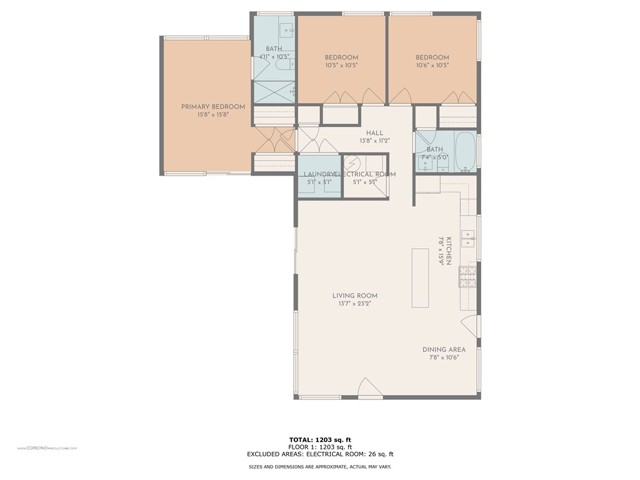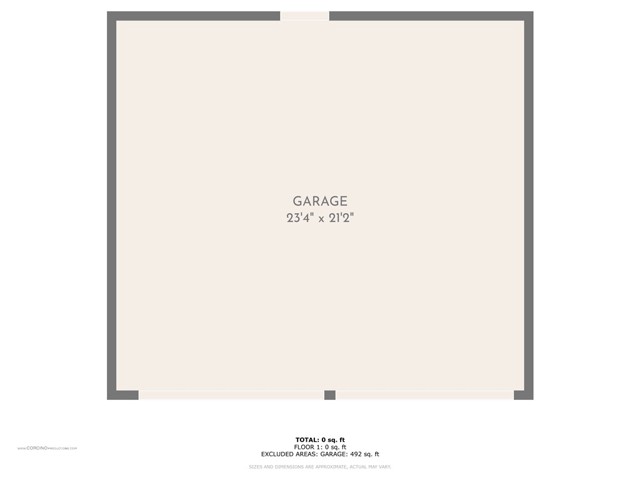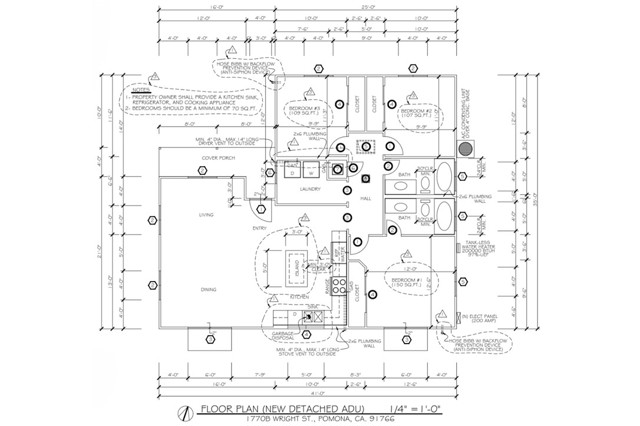Property Details
Upcoming Open Houses
About this Property
$50K GRANT AVAILABLE! SELLER FINANCING available! for 5.3% -> 2 HOMES on one expansive 12,768 sq ft lot, including a Cliff May MID-CENTURY MODERN home PLUS BRAND NEW 3b/2b 1,200 sq ft ADU! Located in the desirable Westmont neighborhood, adjacent Phillips Ranch with elementary school, playground, tennis/basketball courts, baseball diamond, & green grassy park across the street, this spacious, modern single-story multi-family dwelling is a must-see! With separate gates, yards, walkways, & house numbers, versatile uses of the ADU include rental income, guest house, casita, or in-law arrangement for multi-generational living. The 1,302 sq ft, 3 bed 2 bath primary residence, designed by renowned mid-century architectural designer Cliff May, “the Father of the CA Ranch," brings the outdoors in for a "garden in every room," with trademark clerestory windows above the ridge beam vaulted ceilings and abundant light, clean lines & thoughtful upgrades in an open cohesive floor plan, wonderful for gathering and entertaining. The open concept kitchen/living room features stylish cabinets, subway tile, granite island & stainless steel appliances, seamlessly connecting to the redwood deck patio, creating an indoor-outdoor flow for amazing times with friends and family. A tranquil primary suite
MLS Listing Information
MLS #
CRCV24207831
MLS Source
California Regional MLS
Days on Site
51
Interior Features
Bedrooms
Ground Floor Bedroom, Primary Suite/Retreat
Appliances
Dishwasher, Garbage Disposal, Ice Maker, Microwave, Other, Oven - Gas, Oven Range - Gas, Refrigerator, Dryer, Washer
Dining Room
Dining Area in Living Room, Formal Dining Room, In Kitchen, Other
Family Room
Other
Fireplace
Living Room
Laundry
Hookup - Gas Dryer, In Laundry Room, Other
Cooling
Ceiling Fan, Central Forced Air
Heating
Central Forced Air, Forced Air
Exterior Features
Roof
Shingle
Foundation
Permanent, Slab
Pool
None
Style
Ranch, Traditional
Parking, School, and Other Information
Garage/Parking
Attached Garage, Boat Dock, Common Parking Area, Garage, Gate/Door Opener, Other, Parking Area, Private / Exclusive, Garage: 2 Car(s)
Elementary District
Pomona Unified
High School District
Pomona Unified
Water
Other
HOA Fee
$0
Zoning
POR16000*
Neighborhood: Around This Home
Neighborhood: Local Demographics
Market Trends Charts
Nearby Homes for Sale
1770 Wright St is a Single Family Residence in Pomona, CA 91766. This 2,502 square foot property sits on a 0.293 Acres Lot and features 6 bedrooms & 4 full bathrooms. It is currently priced at $975,000 and was built in 1956. This address can also be written as 1770 Wright St, Pomona, CA 91766.
©2024 California Regional MLS. All rights reserved. All data, including all measurements and calculations of area, is obtained from various sources and has not been, and will not be, verified by broker or MLS. All information should be independently reviewed and verified for accuracy. Properties may or may not be listed by the office/agent presenting the information. Information provided is for personal, non-commercial use by the viewer and may not be redistributed without explicit authorization from California Regional MLS.
Presently MLSListings.com displays Active, Contingent, Pending, and Recently Sold listings. Recently Sold listings are properties which were sold within the last three years. After that period listings are no longer displayed in MLSListings.com. Pending listings are properties under contract and no longer available for sale. Contingent listings are properties where there is an accepted offer, and seller may be seeking back-up offers. Active listings are available for sale.
This listing information is up-to-date as of November 24, 2024. For the most current information, please contact Marcus Ibrahim, (626) 605-1840
