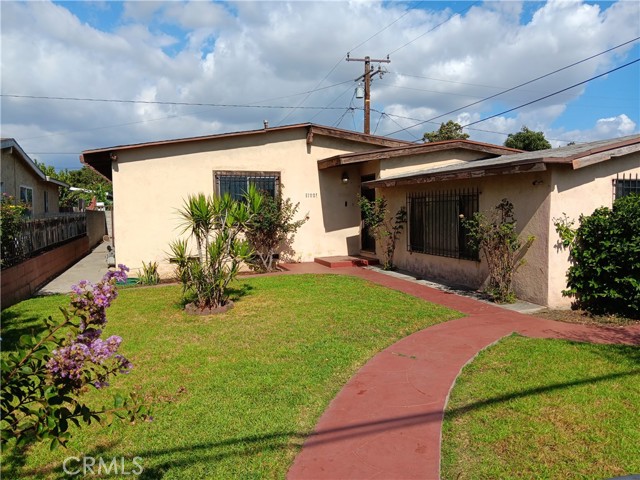11221 Fineview St, El Monte, CA 91733
$600,000 Mortgage Calculator Sold on Nov 12, 2024 Single Family Residence
Property Details
About this Property
HANDYMAN OPPORTUNITY. The property is currently configured as a 2 bedroom 1 bath home, but could easily be converted to a 3/2 and the detached approximate 400 square foot garage in the rear could also be converted to an ADU. Lots of possibilities here, but work will be required. New roof is needed. Cash or hard money requited to close due to repairs needed. Seller is licensed California real estate broker.
MLS Listing Information
MLS #
CRCV24201381
MLS Source
California Regional MLS
Interior Features
Bedrooms
Ground Floor Bedroom
Kitchen
None
Fireplace
None
Laundry
None
Cooling
None
Heating
Wall Furnace
Exterior Features
Pool
None
Parking, School, and Other Information
Garage/Parking
Garage: 2 Car(s)
High School District
El Monte Union High
HOA Fee
$0
Zoning
EMR1A*
Neighborhood: Around This Home
Neighborhood: Local Demographics
Market Trends Charts
11221 Fineview St is a Single Family Residence in El Monte, CA 91733. This 1,337 square foot property sits on a 5,242 Sq Ft Lot and features 2 bedrooms & 1 full bathrooms. It is currently priced at $600,000 and was built in 1953. This address can also be written as 11221 Fineview St, El Monte, CA 91733.
©2024 California Regional MLS. All rights reserved. All data, including all measurements and calculations of area, is obtained from various sources and has not been, and will not be, verified by broker or MLS. All information should be independently reviewed and verified for accuracy. Properties may or may not be listed by the office/agent presenting the information. Information provided is for personal, non-commercial use by the viewer and may not be redistributed without explicit authorization from California Regional MLS.
Presently MLSListings.com displays Active, Contingent, Pending, and Recently Sold listings. Recently Sold listings are properties which were sold within the last three years. After that period listings are no longer displayed in MLSListings.com. Pending listings are properties under contract and no longer available for sale. Contingent listings are properties where there is an accepted offer, and seller may be seeking back-up offers. Active listings are available for sale.
This listing information is up-to-date as of December 09, 2024. For the most current information, please contact Douglas Burton
