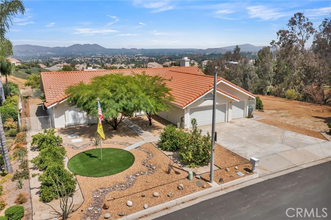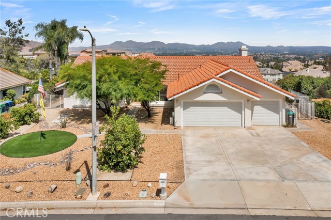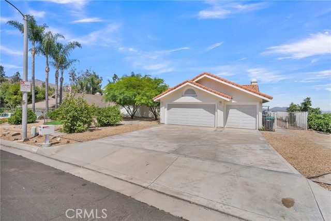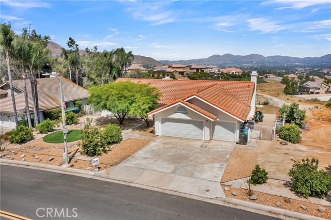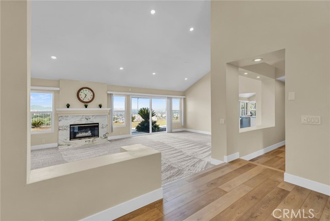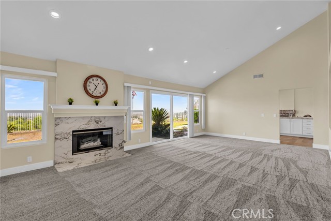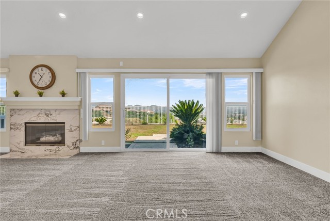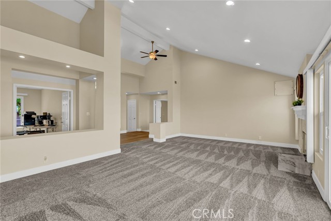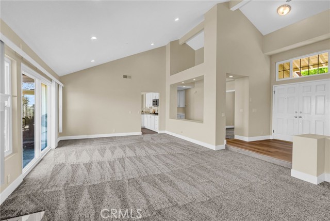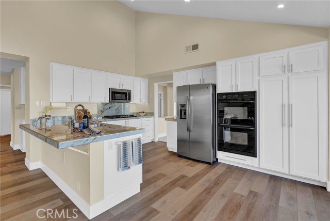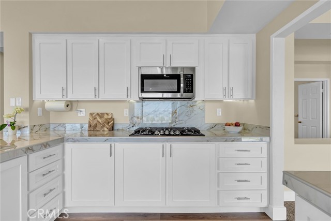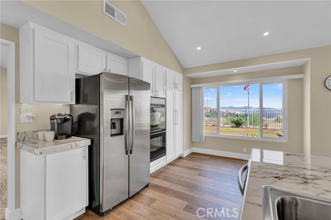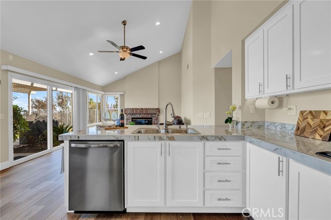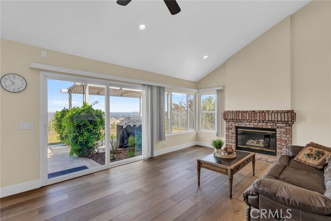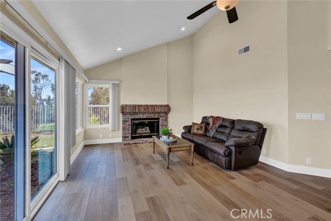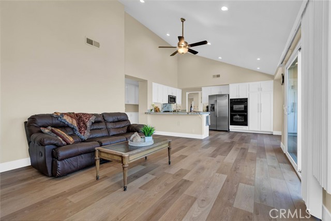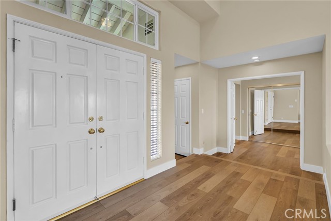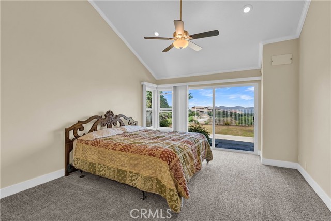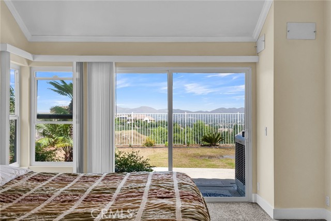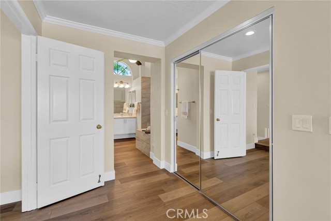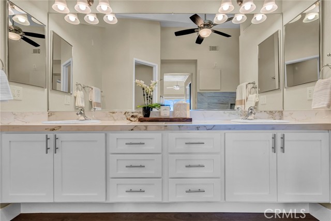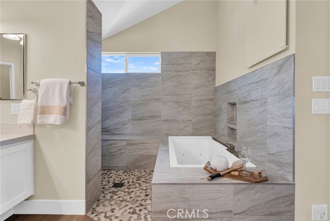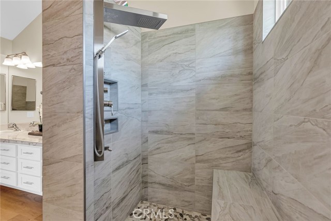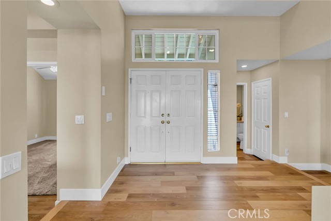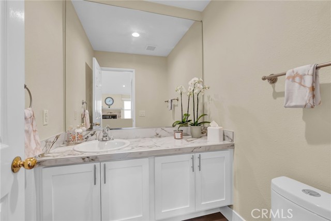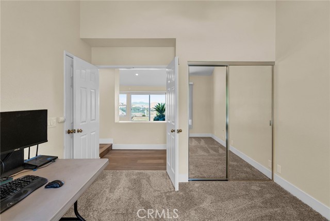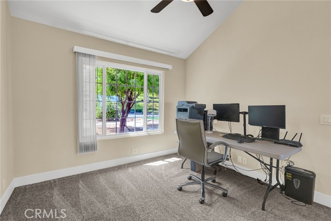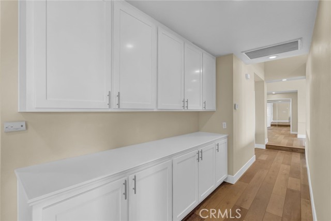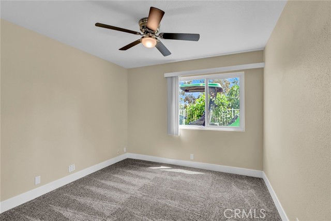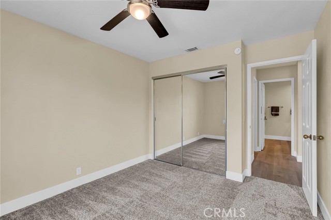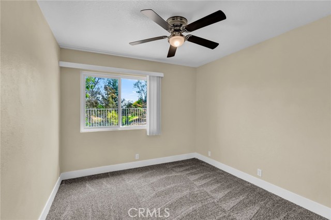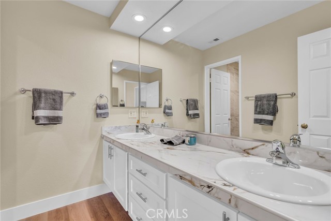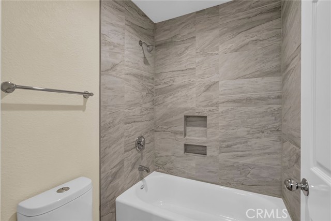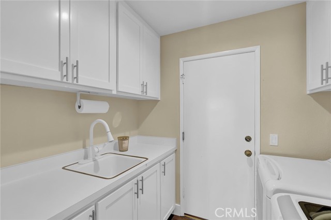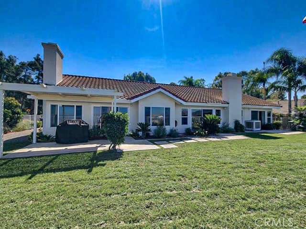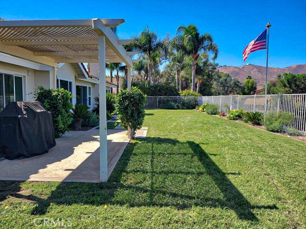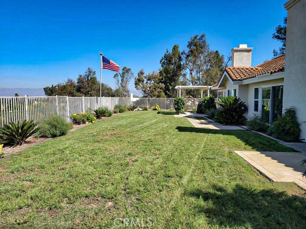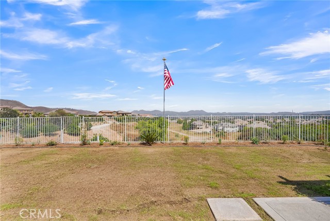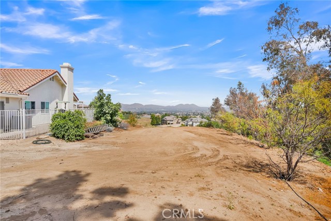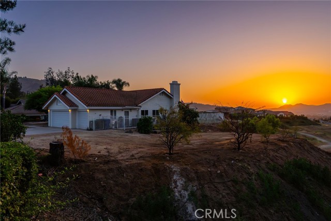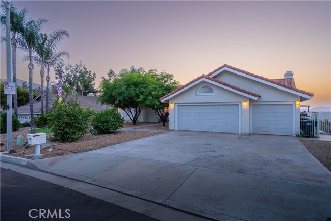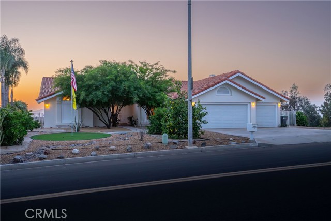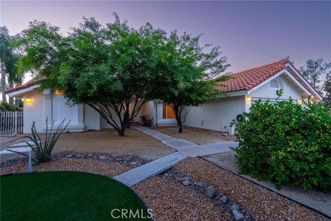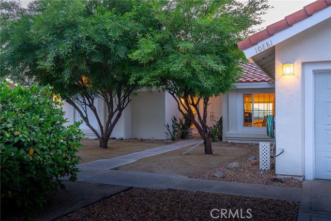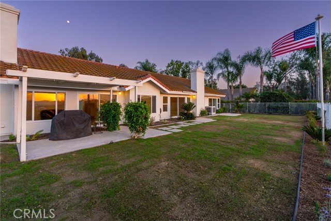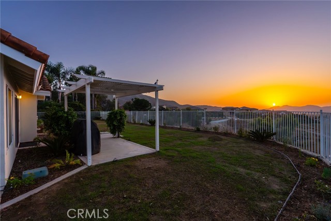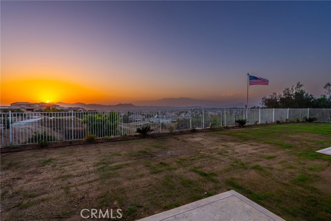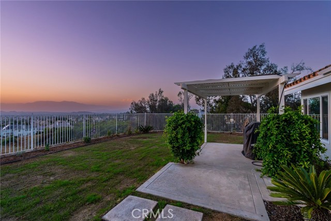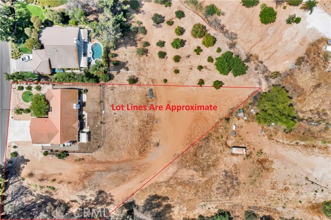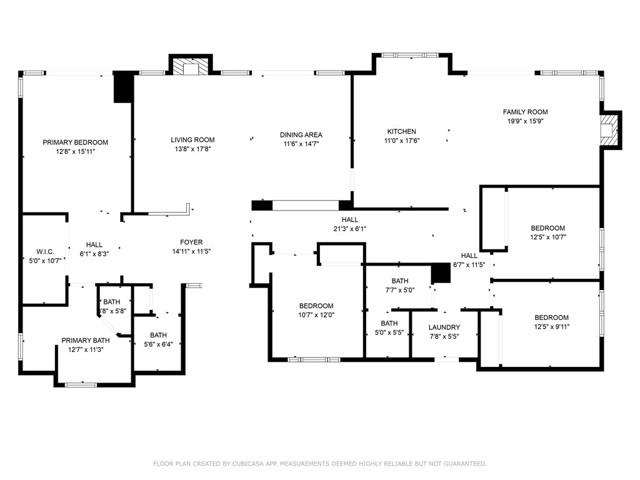10881 Orchard View Ln, Riverside, CA 92503
$989,000 Mortgage Calculator Active Single Family Residence
Property Details
About this Property
Trophy Single Story with twinkling City Light views beckons you home. Seller Financing with Substantial Down Payment available. Stunning 2024 remodel with expanses of glass frame spectacular mountain, valley and hill views. The Chef’s Delight Kitchen boasts soft close Cabinetry, 5 burner Cooktop, Double Convection Ovens, New Stainless Microwave, and Stainless Dishwasher. Reverse Osmosis Water, Dimmable LED recessed and task lighting make cooking and entertaining a pleasure. High Gloss Porcelain Tile Kitchen & Bathroom Counters and Living Room Fireplace surround add sophistication. The Primary Suite welcomes you with Crown Molding, while the new luxurious Spa Like Retreat Bathroom with curbless tiled Shower, deep Jetted Tub, and Benches will pamper you. The second Bathroom shines beautifully with a new tiled Tub/Shower. All Bathrooms have new Sinks, Cabinetry, Fixtures and Lighting. With two gas fireplaces, the home is plumbed for outdoor gas BBQ. New Interior and Exterior Paint, new carpet and new Luxury vinyl flooring with new baseboards showcase this split bedroom floorplan. This home shines at night with New ceiling fans and new recessed dimmable Lights. Modern conveniences include all new PEX Plumbing, updated and expanded Electrical throughout, newer 16 Seer HVAC with update
MLS Listing Information
MLS #
CRCV24198578
MLS Source
California Regional MLS
Days on Site
57
Interior Features
Bedrooms
Dressing Area, Ground Floor Bedroom, Primary Suite/Retreat
Kitchen
Other, Pantry
Appliances
Dishwasher, Garbage Disposal, Microwave, Other, Oven - Double, Oven - Electric, Oven - Self Cleaning, Water Softener
Dining Room
Breakfast Bar, Breakfast Nook, Formal Dining Room
Family Room
Other
Fireplace
Family Room, Gas Burning, Living Room
Laundry
In Laundry Room, Other
Cooling
Ceiling Fan, Central Forced Air, Central Forced Air - Electric, Evaporative Cooler, Other
Heating
Central Forced Air, Forced Air, Gas, Radiant
Exterior Features
Roof
Concrete
Foundation
Slab
Pool
None
Style
Mediterranean
Parking, School, and Other Information
Garage/Parking
Attached Garage, Garage, Gate/Door Opener, Other, Garage: 3 Car(s)
Elementary District
Riverside Unified
High School District
Riverside Unified
Sewer
Septic Tank
Water
Other
HOA Fee
$43
HOA Fee Frequency
Monthly
Zoning
R-A-1
Neighborhood: Around This Home
Neighborhood: Local Demographics
Market Trends Charts
Nearby Homes for Sale
10881 Orchard View Ln is a Single Family Residence in Riverside, CA 92503. This 2,348 square foot property sits on a 1.01 Acres Lot and features 4 bedrooms & 2 full and 1 partial bathrooms. It is currently priced at $989,000 and was built in 1987. This address can also be written as 10881 Orchard View Ln, Riverside, CA 92503.
©2024 California Regional MLS. All rights reserved. All data, including all measurements and calculations of area, is obtained from various sources and has not been, and will not be, verified by broker or MLS. All information should be independently reviewed and verified for accuracy. Properties may or may not be listed by the office/agent presenting the information. Information provided is for personal, non-commercial use by the viewer and may not be redistributed without explicit authorization from California Regional MLS.
Presently MLSListings.com displays Active, Contingent, Pending, and Recently Sold listings. Recently Sold listings are properties which were sold within the last three years. After that period listings are no longer displayed in MLSListings.com. Pending listings are properties under contract and no longer available for sale. Contingent listings are properties where there is an accepted offer, and seller may be seeking back-up offers. Active listings are available for sale.
This listing information is up-to-date as of November 15, 2024. For the most current information, please contact Sara Faulkner
