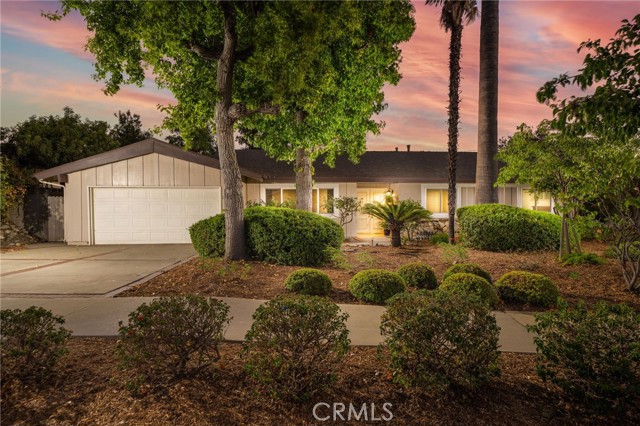994 Richmond Dr, Claremont, CA 91711
$980,000 Mortgage Calculator Sold on Oct 28, 2024 Single Family Residence
Property Details
About this Property
Attractive Claremont Single Story with Extensive High Quality Updates. Sited on a corner lot in the heart of central Claremont. The double door entry immediately reveals a rounded double sided fireplace structure giving warmth and distinctive character to this home. The spacious formal living room offers a large picture window, filling the room with natural light. The beautiful kitchen was remodeled circa 2016 with quality cabinetry, slide out shelves, a stainless steel gas range and hood, and still feels brand new. The kitchen opens to the dining room which could also serve as a comfortable family room, with a sliding glass door and views to the backyard. There are three sizable bedrooms and two bathrooms, including the hall bathroom with a dual sink vanity. Recent improvements include fresh interior paint, smooth ceilings, a copper re-pipe, dual pane windows, and a newer roof with rain gutters. The front yard has mature shade trees and recently refreshed, drought resistant landscaping. The attached two car garage has direct access from the kitchen and has washing machine hookups plus space for a dryer. The backyard features a covered patio and expansive green space, including multiple fruit trees. This property is conveniently close to shopping, schools, Lewis Park, and the
MLS Listing Information
MLS #
CRCV24192762
MLS Source
California Regional MLS
Interior Features
Bedrooms
Ground Floor Bedroom, Primary Suite/Retreat
Kitchen
Pantry
Appliances
Dishwasher, Hood Over Range, Oven - Gas, Oven Range - Gas, Refrigerator
Family Room
Other
Fireplace
Family Room, Gas Burning, Living Room, Wood Burning
Laundry
In Laundry Room
Cooling
Central Forced Air
Heating
Central Forced Air, Fireplace
Exterior Features
Roof
Composition, Shingle
Foundation
Slab
Pool
None
Style
Ranch
Parking, School, and Other Information
Garage/Parking
Garage, Other, Garage: 2 Car(s)
Elementary District
Claremont Unified
High School District
Claremont Unified
Water
Private
HOA Fee
$0
Zoning
CLRS10000*
Contact Information
Listing Agent
Mason Prophet
CONCIERGE REALTY GROUP
License #: 01714034
Phone: –
Co-Listing Agent
Ryan Zimmerman
CONCIERGE REALTY GROUP
License #: 01801354
Phone: –
Neighborhood: Around This Home
Neighborhood: Local Demographics
Market Trends Charts
994 Richmond Dr is a Single Family Residence in Claremont, CA 91711. This 1,776 square foot property sits on a 10,269 Sq Ft Lot and features 3 bedrooms & 2 full bathrooms. It is currently priced at $980,000 and was built in 1962. This address can also be written as 994 Richmond Dr, Claremont, CA 91711.
©2024 California Regional MLS. All rights reserved. All data, including all measurements and calculations of area, is obtained from various sources and has not been, and will not be, verified by broker or MLS. All information should be independently reviewed and verified for accuracy. Properties may or may not be listed by the office/agent presenting the information. Information provided is for personal, non-commercial use by the viewer and may not be redistributed without explicit authorization from California Regional MLS.
Presently MLSListings.com displays Active, Contingent, Pending, and Recently Sold listings. Recently Sold listings are properties which were sold within the last three years. After that period listings are no longer displayed in MLSListings.com. Pending listings are properties under contract and no longer available for sale. Contingent listings are properties where there is an accepted offer, and seller may be seeking back-up offers. Active listings are available for sale.
This listing information is up-to-date as of December 10, 2024. For the most current information, please contact Mason Prophet
