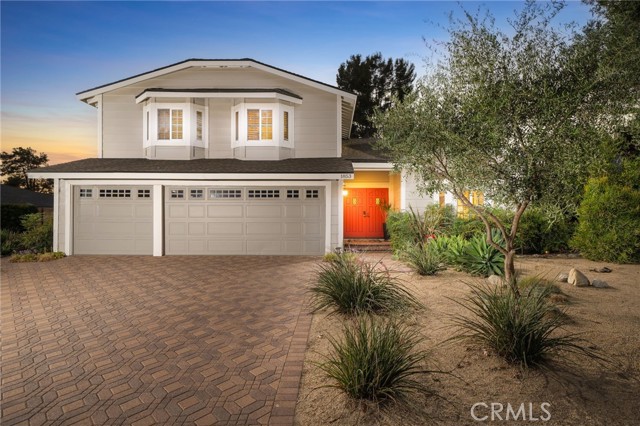1853 Shenandoah Dr, Claremont, CA 91711
$1,253,000 Mortgage Calculator Sold on Oct 18, 2024 Single Family Residence
Property Details
About this Property
Beautifully updated home within The Club community. Surrounded by a stunning landscape with California native plants and a paver driveway, this home offers both style and comfort. Inside, newer wood flooring flows throughout most of the home, creating a warm and inviting atmosphere. Upon entry, a formal living room greets you with a large picture window framing the front yard. The elevated dining area seamlessly connects to a gorgeous kitchen, featuring ample cabinet space, a subway tile backsplash, quality stainless steel appliances, and generous counter space, with an adjacent breakfast nook for casual dining. The expansive family room impresses with attractive paneling, a brick fireplace, and a beverage station, perfect for gatherings. An additional sprawling living space off the family room serves as an ideal game room with abundant natural light from numerous windows. The first floor includes a bedroom, a full bathroom, and a laundry room for convenience. Upstairs, discover three sizable bedrooms with vaulted ceilings, along with a beautifully updated hall bathroom. The primary suite is a true retreat, offering a cozy fireplace and an expansive master bath with dual sinks, a soaking tub, a separate shower, and a walk-in closet.The sizable backyard offers a large patio perfec
MLS Listing Information
MLS #
CRCV24187223
MLS Source
California Regional MLS
Interior Features
Bedrooms
Ground Floor Bedroom, Primary Suite/Retreat
Kitchen
Other
Appliances
Dishwasher, Garbage Disposal, Microwave, Other, Oven - Gas, Oven Range - Gas
Dining Room
Formal Dining Room, In Kitchen
Family Room
Other
Fireplace
Family Room, Gas Burning
Laundry
In Laundry Room
Cooling
Ceiling Fan, Central Forced Air
Heating
Central Forced Air
Exterior Features
Roof
Composition
Foundation
Slab
Pool
None
Parking, School, and Other Information
Garage/Parking
Garage, Gate/Door Opener, Garage: 3 Car(s)
Elementary District
Claremont Unified
High School District
Claremont Unified
Water
Private
HOA Fee
$94
HOA Fee Frequency
Monthly
Complex Amenities
Other
Zoning
CLRM*
Contact Information
Listing Agent
Ryan Zimmerman
CONCIERGE REALTY GROUP
License #: 01801354
Phone: –
Co-Listing Agent
Mason Prophet
CONCIERGE REALTY GROUP
License #: 01714034
Phone: –
Neighborhood: Around This Home
Neighborhood: Local Demographics
Market Trends Charts
1853 Shenandoah Dr is a Single Family Residence in Claremont, CA 91711. This 3,056 square foot property sits on a 8,248 Sq Ft Lot and features 4 bedrooms & 3 full bathrooms. It is currently priced at $1,253,000 and was built in 1981. This address can also be written as 1853 Shenandoah Dr, Claremont, CA 91711.
©2024 California Regional MLS. All rights reserved. All data, including all measurements and calculations of area, is obtained from various sources and has not been, and will not be, verified by broker or MLS. All information should be independently reviewed and verified for accuracy. Properties may or may not be listed by the office/agent presenting the information. Information provided is for personal, non-commercial use by the viewer and may not be redistributed without explicit authorization from California Regional MLS.
Presently MLSListings.com displays Active, Contingent, Pending, and Recently Sold listings. Recently Sold listings are properties which were sold within the last three years. After that period listings are no longer displayed in MLSListings.com. Pending listings are properties under contract and no longer available for sale. Contingent listings are properties where there is an accepted offer, and seller may be seeking back-up offers. Active listings are available for sale.
This listing information is up-to-date as of October 18, 2024. For the most current information, please contact Ryan Zimmerman
