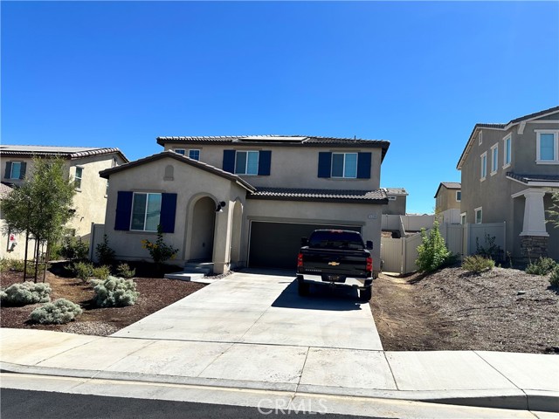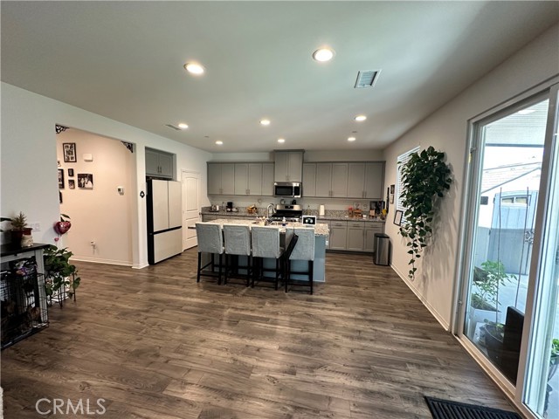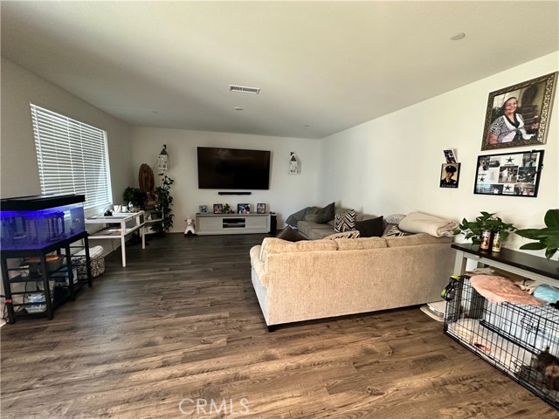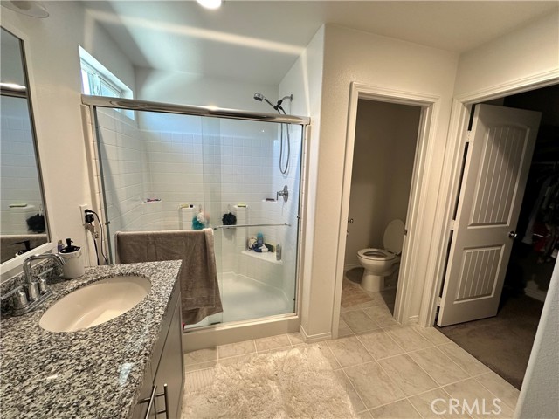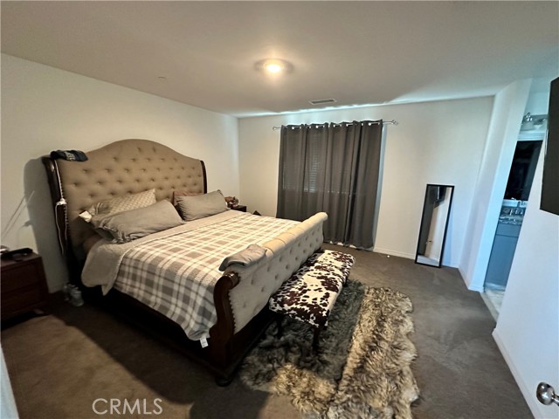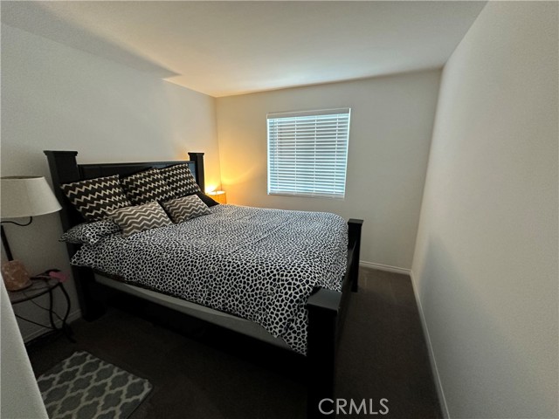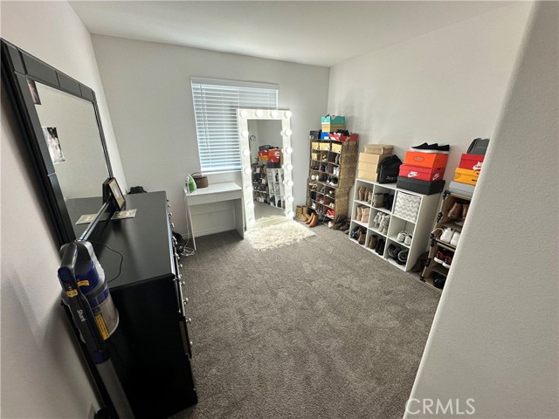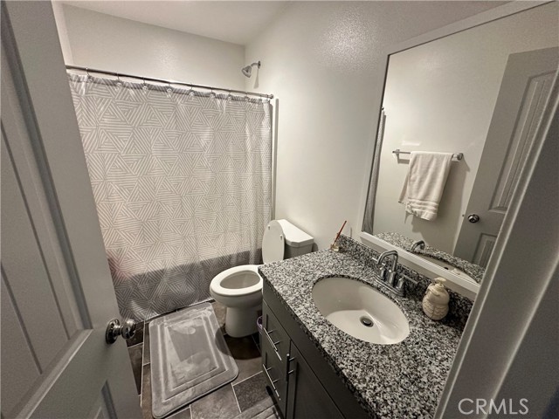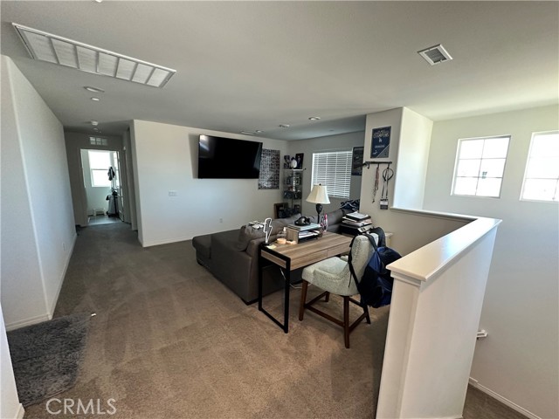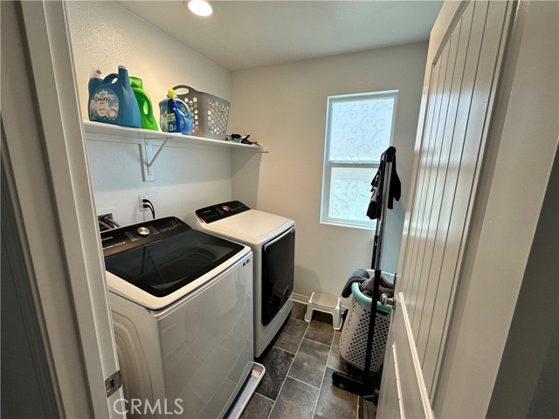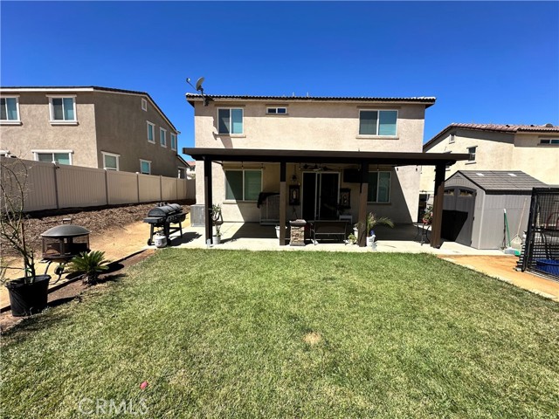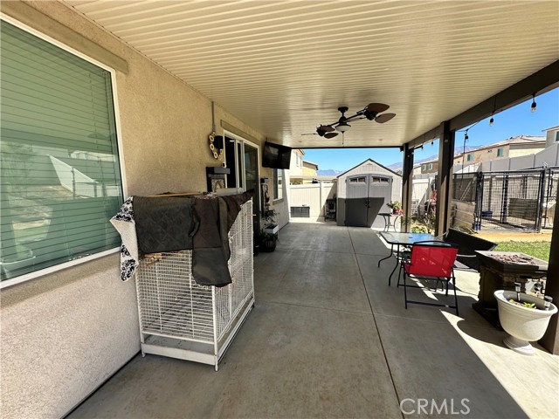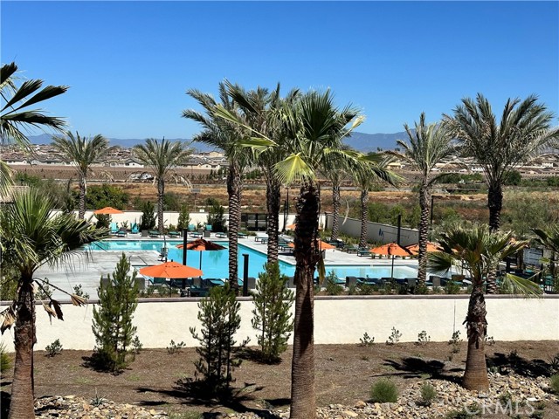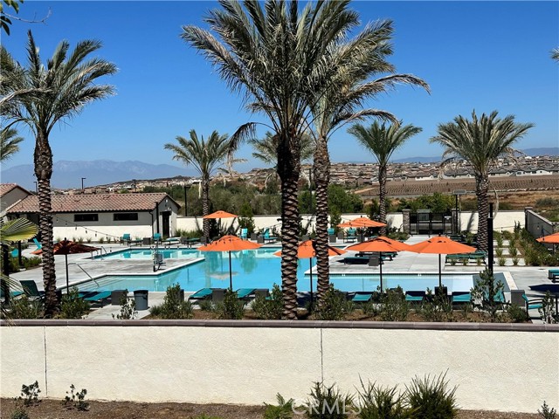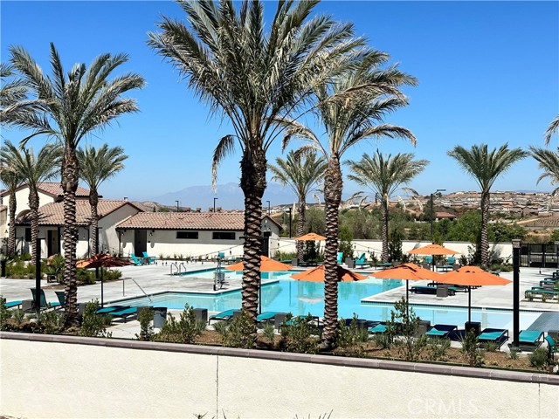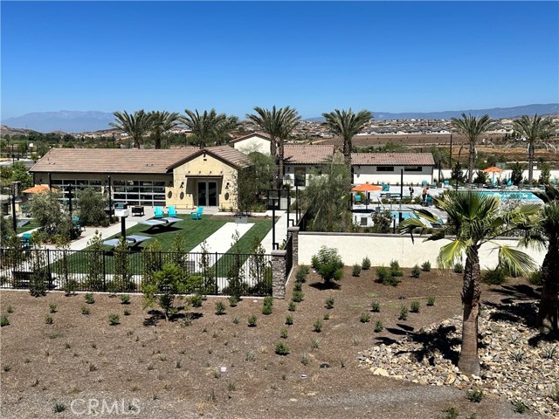Property Details
About this Property
Welcome to this charming two-story Olivewood community in Beaumont. This Modern, Eco-Friendly open floor plan in a Vibrant Community! Built in 2022, this stunning 4-bedroom, 3-bathroom home spans two stories and is the epitome of modern living. The wood flooring in the downstairs area adds a touch of elegance, complemented by high ceilings and a light. It features a convenient bedroom on the first floor. The home boasts upgraded countertops that add a touch of luxury to the well-appointed open kitchen that offers abundant storage with sleek white cabinets, with a granite backsplash & granite Counter tops. Walk-in pantry, recessed lighting, and a central island The second level hosts a spacious loft, offering additional space for relaxation or entertainment. Situated in a beautiful and rapidly developing neighborhood, this home is turn-key ready. For those interested in a seamless transition, This property is a perfect blend of luxury, eco-friendliness, and comfort, ideal for those looking to join a vibrant community. Features 4 Bedroom 3 Bathroom 2,040 Sq Ft. Solar Panels equipped for the Multigenerational Home. Completed front to back drought resistant landscaping. Located in a quiet, safe and gated community. you can enjoy enclosed walking trail, two beautiful Pools, Basket
MLS Listing Information
MLS #
CRCV24176658
MLS Source
California Regional MLS
Days on Site
138
Interior Features
Bedrooms
Ground Floor Bedroom, Other
Kitchen
Pantry
Appliances
Dishwasher, Garbage Disposal, Microwave, Other, Oven Range - Gas
Dining Room
Breakfast Bar, Formal Dining Room, In Kitchen, Other
Family Room
Other
Fireplace
None
Laundry
In Laundry Room, Other, Upper Floor
Cooling
Central Forced Air
Heating
Central Forced Air
Exterior Features
Roof
Tile
Foundation
Slab
Pool
Community Facility, Fenced, Heated, In Ground, Spa - Community Facility
Style
Contemporary
Parking, School, and Other Information
Garage/Parking
Attached Garage, Garage, Gate/Door Opener, Other, Garage: 2 Car(s)
Elementary District
Beaumont Unified
High School District
Beaumont Unified
HOA Fee
$137
HOA Fee Frequency
Monthly
Complex Amenities
Barbecue Area, Club House, Community Pool, Game Room, Playground
Neighborhood: Around This Home
Neighborhood: Local Demographics
Market Trends Charts
Nearby Homes for Sale
14038 Hera Pl is a Single Family Residence in Beaumont, CA 92223. This 2,040 square foot property sits on a 8,276 Sq Ft Lot and features 5 bedrooms & 3 full bathrooms. It is currently priced at $565,000 and was built in 2022. This address can also be written as 14038 Hera Pl, Beaumont, CA 92223.
©2025 California Regional MLS. All rights reserved. All data, including all measurements and calculations of area, is obtained from various sources and has not been, and will not be, verified by broker or MLS. All information should be independently reviewed and verified for accuracy. Properties may or may not be listed by the office/agent presenting the information. Information provided is for personal, non-commercial use by the viewer and may not be redistributed without explicit authorization from California Regional MLS.
Presently MLSListings.com displays Active, Contingent, Pending, and Recently Sold listings. Recently Sold listings are properties which were sold within the last three years. After that period listings are no longer displayed in MLSListings.com. Pending listings are properties under contract and no longer available for sale. Contingent listings are properties where there is an accepted offer, and seller may be seeking back-up offers. Active listings are available for sale.
This listing information is up-to-date as of January 04, 2025. For the most current information, please contact Ignacio Arteaga
