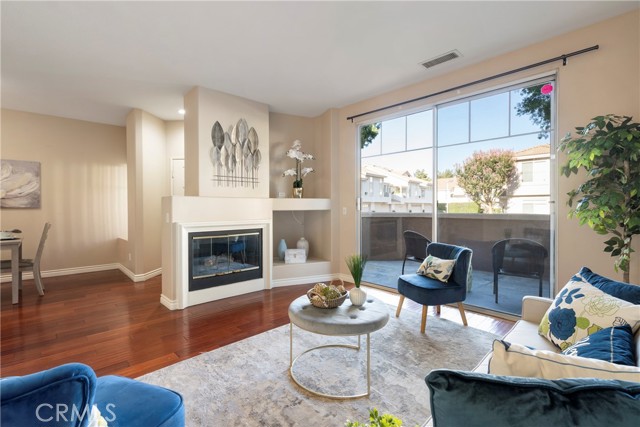1016 N Turner Ave #255, Ontario, CA 91764
$565,000 Mortgage Calculator Sold on Sep 17, 2024 Condominium
Property Details
About this Property
Welcome to your delightful new home in the vibrant and expanding City of Ontario. As you arrive in the well-maintained community of First Edition, you'll immediately appreciate the array of amenities, including a refreshing pool and spa—perfect for those warm summer days. Stepping inside, the home welcomes you with an open and airy floor plan that seamlessly connects the living spaces. The living room is bathed in natural light streaming through sliding glass doors and is anchored by a cozy gas fireplace. These sliding doors open onto a tranquil patio, the perfect area for enjoying your morning coffee or quiet evenings. As you continue through the home, you’ll find yourself in the heart of the house—the kitchen. This space is a true gem, featuring pristine white cabinets, sleek black countertops, stainless steel appliances, and a charming nook that adds an extra dining place. It’s an ideal area for both cooking and socializing. Upstairs, the home offers three bedrooms, including a master suite that boasts a private balcony, walk-in closet, and a spacious bathroom with dual sinks, adding a layer of luxury and convenience to your daily routine. Additionally, the home includes a large 2-car garage with direct access to the kitchen, enhancing its functionality as a space
MLS Listing Information
MLS #
CRCV24172520
MLS Source
California Regional MLS
Interior Features
Bedrooms
Primary Suite/Retreat, Other
Appliances
Dishwasher, Garbage Disposal, Microwave, Other, Oven - Gas
Dining Room
In Kitchen, Other
Fireplace
Electric, Living Room
Flooring
Laminate
Laundry
Hookup - Gas Dryer, Other
Cooling
Ceiling Fan, Central Forced Air
Heating
Central Forced Air
Exterior Features
Pool
Community Facility, Spa - Community Facility
Parking, School, and Other Information
Garage/Parking
Common Parking - Public, Common Parking Area, Garage, Garage: 2 Car(s)
High School District
Chaffey Joint Union High
HOA Fee
$311
HOA Fee Frequency
Monthly
Complex Amenities
Community Pool
Contact Information
Listing Agent
Joel Camacho
RE/MAX TOP PRODUCERS
License #: 01972564
Phone: –
Co-Listing Agent
Kenneth Camacho
RE/MAX TOP PRODUCERS
License #: 01028378
Phone: –
Neighborhood: Around This Home
Neighborhood: Local Demographics
Market Trends Charts
1016 N Turner Ave 255 is a Condominium in Ontario, CA 91764. This 1,435 square foot property sits on a 1,435 Sq Ft Lot and features 3 bedrooms & 2 full and 1 partial bathrooms. It is currently priced at $565,000 and was built in 1997. This address can also be written as 1016 N Turner Ave #255, Ontario, CA 91764.
©2024 California Regional MLS. All rights reserved. All data, including all measurements and calculations of area, is obtained from various sources and has not been, and will not be, verified by broker or MLS. All information should be independently reviewed and verified for accuracy. Properties may or may not be listed by the office/agent presenting the information. Information provided is for personal, non-commercial use by the viewer and may not be redistributed without explicit authorization from California Regional MLS.
Presently MLSListings.com displays Active, Contingent, Pending, and Recently Sold listings. Recently Sold listings are properties which were sold within the last three years. After that period listings are no longer displayed in MLSListings.com. Pending listings are properties under contract and no longer available for sale. Contingent listings are properties where there is an accepted offer, and seller may be seeking back-up offers. Active listings are available for sale.
This listing information is up-to-date as of September 18, 2024. For the most current information, please contact Joel Camacho
