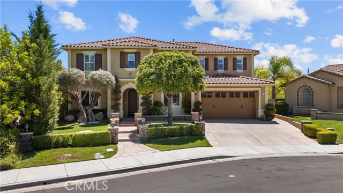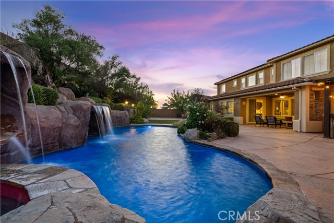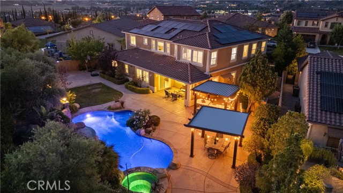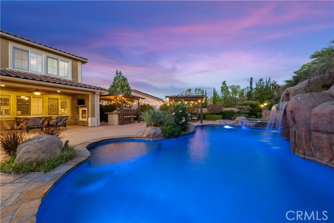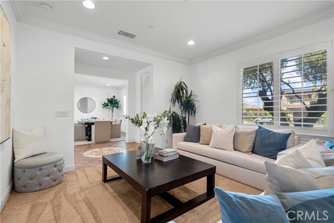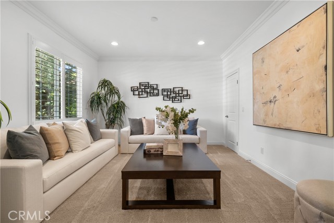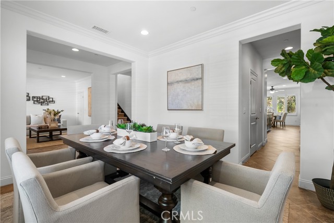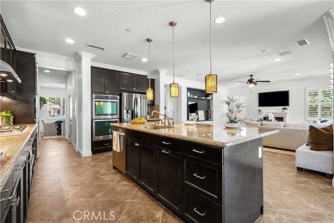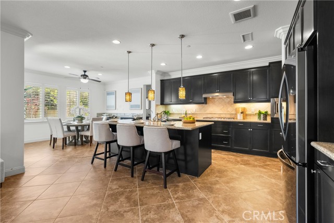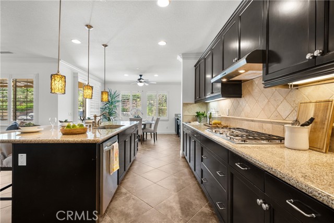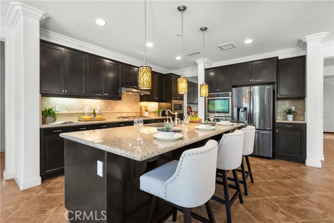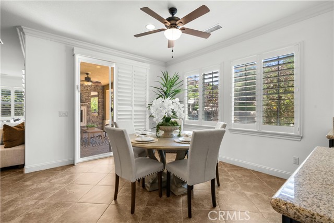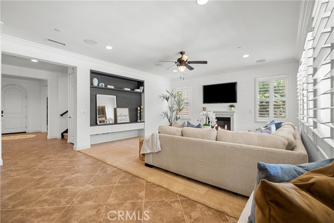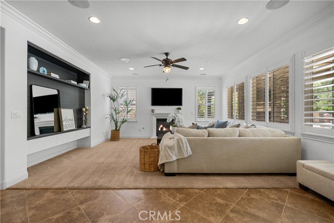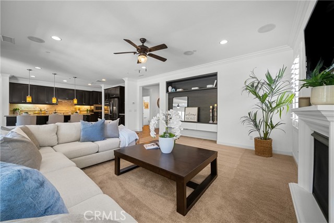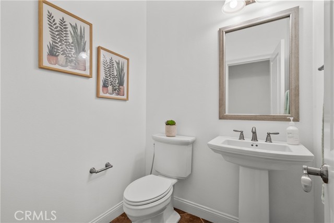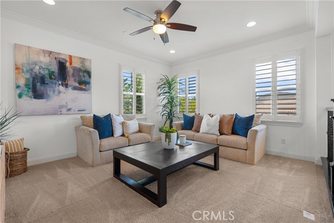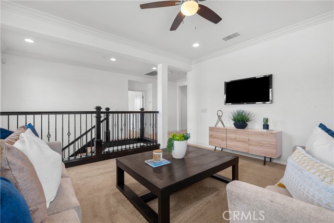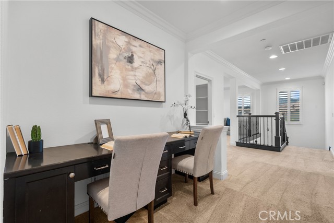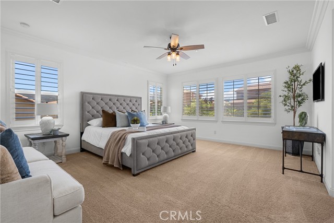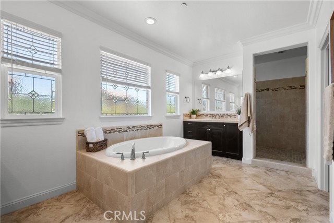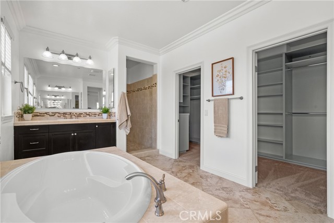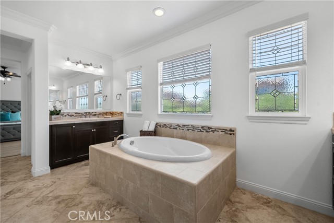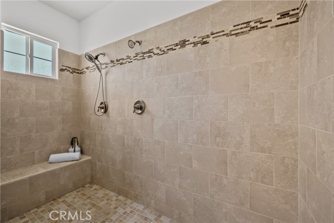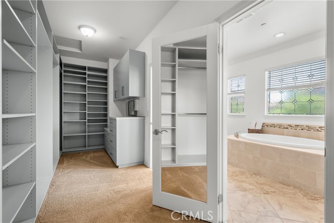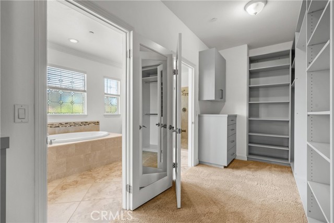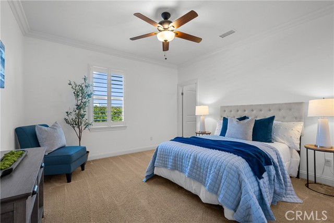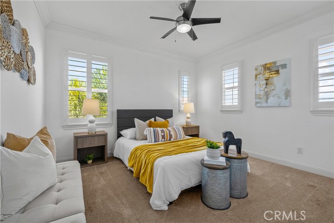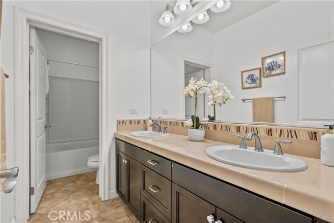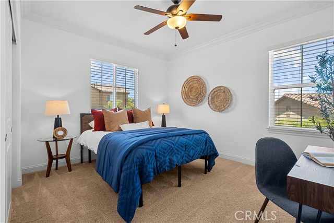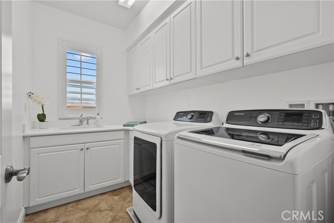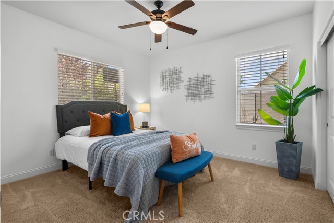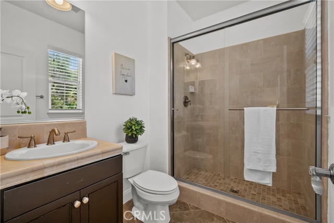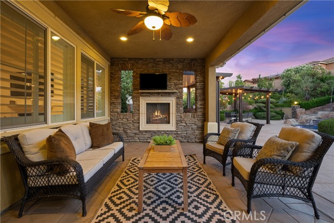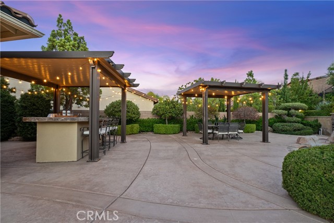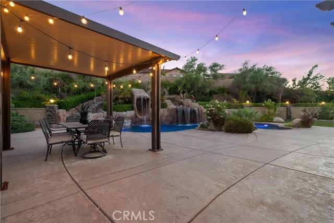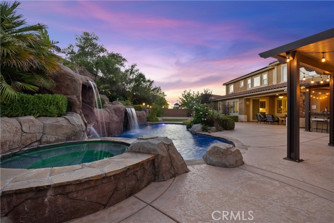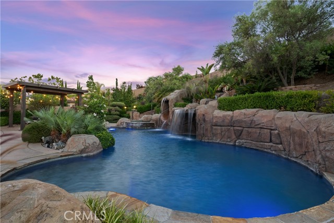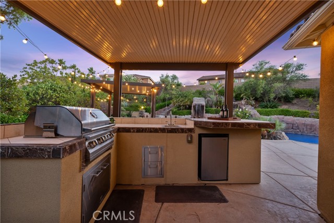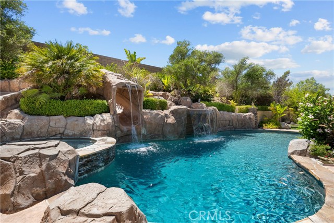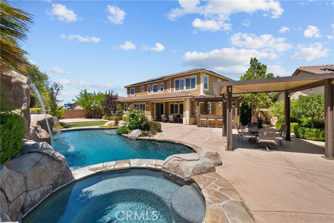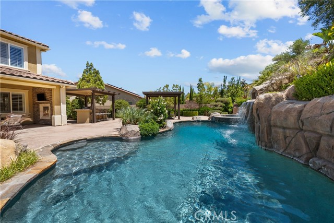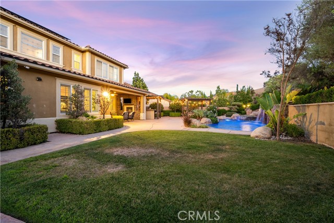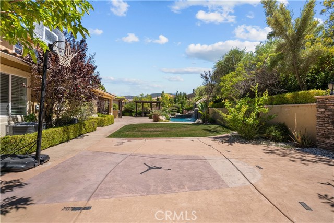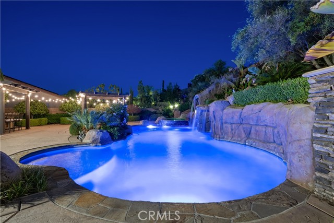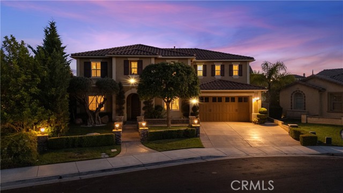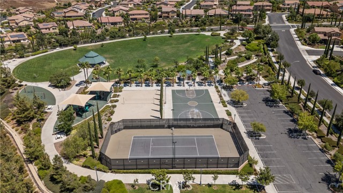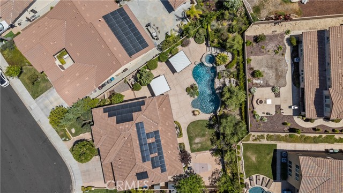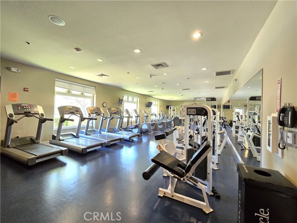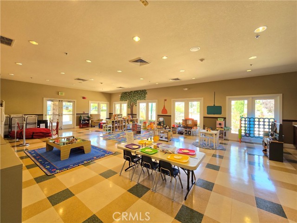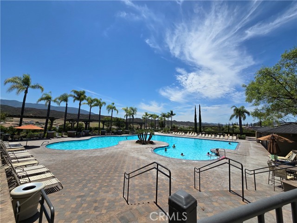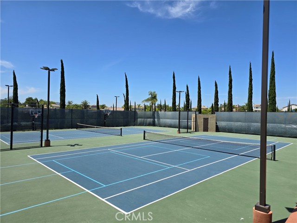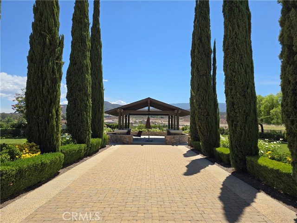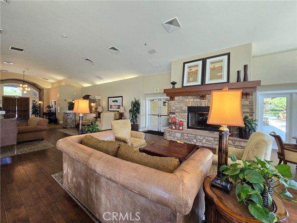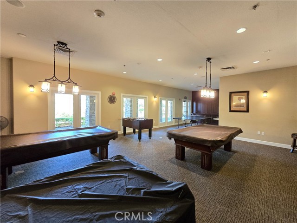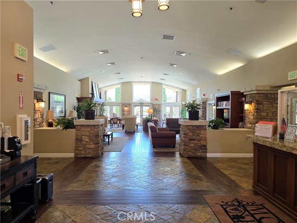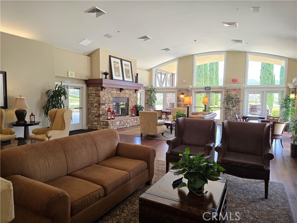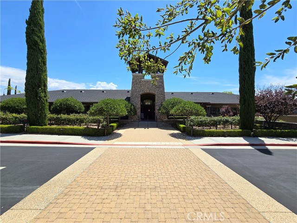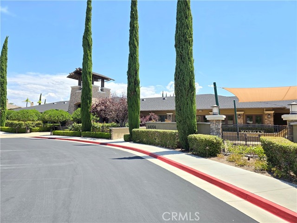Property Details
About this Property
Introducing the extraordinary Morgan Hill Estate, a luxurious haven with a tropical paradise pool and an entertainer's dream backyard, set on over a quarter-acre lot. Nestled in a serene cul-de-sac, this home captivates with its Mediterranean architecture, lush greenery, manicured hedges, and a stunning olive tree, creating remarkable curb appeal. Upon entering through the arched doorway, you are welcomed by a traditional family room and an elegant formal dining room. The chef's kitchen is a culinary delight, featuring an additional prep station and a spacious walk-in pantry. The highly sought-after open-concept design with high ceilings allows the kitchen to overlook the family room and informal dining area, perfect for modern living. This home offers a desirable downstairs bedroom with a private en-suite bathroom. Upstairs, you'll find a versatile loft area ideal for entertaining, along with two built-in workstations for office use or children's study space. The expansive master bedroom overlooks the picturesque backyard and leads to a lavish master bathroom. This luxurious space includes two separate vanities, a central soaking tub, a grand shower with dual shower heads, and a tiled built-in bench. The upper level also comprises three additional guest or children's bedrooms an
MLS Listing Information
MLS #
CRCV24161496
MLS Source
California Regional MLS
Days on Site
107
Interior Features
Bedrooms
Ground Floor Bedroom, Primary Suite/Retreat, Other
Kitchen
Pantry
Appliances
Other, Oven - Double, Refrigerator, Dryer, Washer, Water Softener
Dining Room
Breakfast Nook, Formal Dining Room, Other
Family Room
Other
Fireplace
Outside
Laundry
In Laundry Room, Other
Cooling
Central Forced Air, Other
Heating
Central Forced Air, Solar
Exterior Features
Roof
Tile
Foundation
Slab
Pool
Community Facility, Heated, In Ground, Other, Pool - Yes, Spa - Private
Style
Mediterranean
Parking, School, and Other Information
Garage/Parking
Attached Garage, Garage, Other, Garage: 4 Car(s)
Elementary District
Temecula Valley Unified
High School District
Temecula Valley Unified
HOA Fee
$109
HOA Fee Frequency
Monthly
Complex Amenities
Billiard Room, Club House, Community Pool, Conference Facilities, Gym / Exercise Facility
Zoning
SP ZONE
Contact Information
Listing Agent
John Algattas
RE/MAX TOP PRODUCERS
License #: 01276107
Phone: –
Co-Listing Agent
Jasmine Haro
RE/MAX TOP PRODUCERS
License #: 02035839
Phone: –
Neighborhood: Around This Home
Neighborhood: Local Demographics
Market Trends Charts
Nearby Homes for Sale
34505 Piocho Ct is a Single Family Residence in Temecula, CA 92592. This 3,760 square foot property sits on a 0.29 Acres Lot and features 5 bedrooms & 3 full and 1 partial bathrooms. It is currently priced at $1,459,000 and was built in 2012. This address can also be written as 34505 Piocho Ct, Temecula, CA 92592.
©2024 California Regional MLS. All rights reserved. All data, including all measurements and calculations of area, is obtained from various sources and has not been, and will not be, verified by broker or MLS. All information should be independently reviewed and verified for accuracy. Properties may or may not be listed by the office/agent presenting the information. Information provided is for personal, non-commercial use by the viewer and may not be redistributed without explicit authorization from California Regional MLS.
Presently MLSListings.com displays Active, Contingent, Pending, and Recently Sold listings. Recently Sold listings are properties which were sold within the last three years. After that period listings are no longer displayed in MLSListings.com. Pending listings are properties under contract and no longer available for sale. Contingent listings are properties where there is an accepted offer, and seller may be seeking back-up offers. Active listings are available for sale.
This listing information is up-to-date as of November 10, 2024. For the most current information, please contact John Algattas
