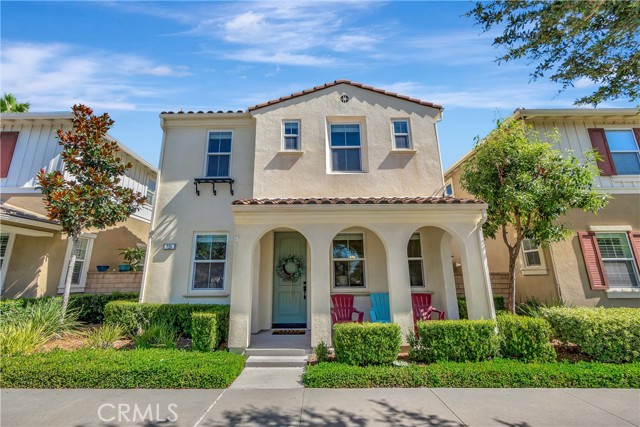725 E Sierra Madre Ave, Azusa, CA 91702
$965,000 Mortgage Calculator Sold on Oct 1, 2024 Single Family Residence
Property Details
About this Property
Every day feels like a vacation in this immaculate, turnkey single family home in the award-winning Rosedale community of Azusa! Nestled in the foothills, enjoy stunning views of mountains and city lights. This hassle-free newer construction evokes Spanish mission revival style architecture with beautiful arches and terracotta roof tiles. Step inside from the covered front porch and experience a wonderfully open concept floor plan. Pristine walnut grain tile flooring reminiscent of aged hardwood offers a practical and elegant finish. Easily prepare meals and entertain in the spacious kitchen with stainless steel appliances, a full mosaic tiled backsplash, quartz countertops, island breakfast bar, custom cabinetry and nautical pendant light. A wide pantry with built-in shelving offers exceptional storage. The patio space off of the kitchen is upgraded with recessed lights and a ceiling fan, providing an outdoor retreat to enjoy alfresco dining or a laid-back barbecue with family and friends. The lower level is complete with a powder room, deep storage room and 2 car garage. Upstairs, you’ll find the luxurious primary bedroom that boasts romantic views of city lights and mountains as well as a sizable walk-in closet. Experience a spa-like primary en-suite bathroom with great natura
MLS Listing Information
MLS #
CRCV24155537
MLS Source
California Regional MLS
Interior Features
Bedrooms
Primary Suite/Retreat, Other
Kitchen
Exhaust Fan, Other, Pantry
Appliances
Dishwasher, Exhaust Fan, Freezer, Garbage Disposal, Ice Maker, Microwave, Other, Oven - Gas, Oven Range - Gas, Refrigerator
Dining Room
Breakfast Bar, Dining Area in Living Room, Formal Dining Room, Other
Family Room
Other
Fireplace
Family Room, Gas Burning, Gas Starter
Laundry
Hookup - Gas Dryer, In Laundry Room, Other, Upper Floor
Cooling
Ceiling Fan, Central Forced Air
Heating
Central Forced Air, Fireplace, Forced Air
Exterior Features
Roof
Concrete, Tile
Foundation
Permanent, Slab
Pool
Community Facility, Heated, In Ground, Lap, Spa - Community Facility, Sport
Style
Contemporary, Mediterranean, Spanish
Parking, School, and Other Information
Garage/Parking
Covered Parking, Garage, Gate/Door Opener, Other, Parking Area, Garage: 2 Car(s)
Elementary District
Azusa Unified
High School District
Azusa Unified
Water
Other
HOA Fee
$239
HOA Fee Frequency
Monthly
Complex Amenities
Barbecue Area, Club House, Community Pool, Game Room, Gym / Exercise Facility, Other, Picnic Area, Playground
Zoning
SP6
Neighborhood: Around This Home
Neighborhood: Local Demographics
Market Trends Charts
725 E Sierra Madre Ave is a Single Family Residence in Azusa, CA 91702. This 2,192 square foot property sits on a 2,486 Sq Ft Lot and features 4 bedrooms & 2 full and 1 partial bathrooms. It is currently priced at $965,000 and was built in 2014. This address can also be written as 725 E Sierra Madre Ave, Azusa, CA 91702.
©2024 California Regional MLS. All rights reserved. All data, including all measurements and calculations of area, is obtained from various sources and has not been, and will not be, verified by broker or MLS. All information should be independently reviewed and verified for accuracy. Properties may or may not be listed by the office/agent presenting the information. Information provided is for personal, non-commercial use by the viewer and may not be redistributed without explicit authorization from California Regional MLS.
Presently MLSListings.com displays Active, Contingent, Pending, and Recently Sold listings. Recently Sold listings are properties which were sold within the last three years. After that period listings are no longer displayed in MLSListings.com. Pending listings are properties under contract and no longer available for sale. Contingent listings are properties where there is an accepted offer, and seller may be seeking back-up offers. Active listings are available for sale.
This listing information is up-to-date as of December 11, 2024. For the most current information, please contact Marcus Ibrahim, (626) 605-1840
