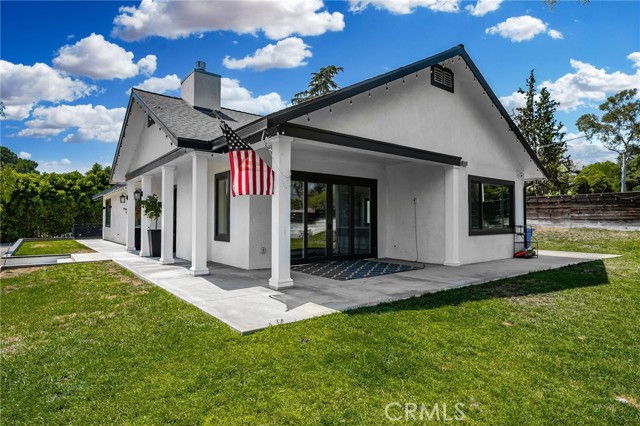2431 Forman St, Upland, CA 91784
$1,740,000 Mortgage Calculator Sold on Sep 30, 2024 Single Family Residence
Property Details
About this Property
This property features two homes on a single lot, ideal for a multi-generational family seeking privacy and security. Accessed through security gates, the estate offers a newly built front house (completed in 2021) spanning approximately 2700 square feet. It boasts 4 bedrooms, 3 full baths, and a bonus/media room. The open living room flows into a kitchen and dining area with an oversized fireplace, high-end appliances including a commercial grade refrigerator and 48" gas stove, a large hood, pot filler, and double oven. The kitchen is adorned with beautiful white cabinetry and gold finished hardware, centered around a large island with ample storage and seating. A mudroom/laundry room features an oversized sink and solid wood lockers with power outlets, finished in natural wood grain. The primary bathroom in the front house offers a luxurious marble tile shower with dual shower heads, rainwater feature, a custom herringbone tile floor, and a jetted tub. The children's bedrooms are equipped with canned lighting, waynes-coating, and pre-lit crown molding. Additional features include dual zoned AC units, smooth textured drywall throughout, crown molding, and solid flooring. While the front house currently lacks a garage, there are plans for a future addition of a 2-car garage wi
MLS Listing Information
MLS #
CRCV24140352
MLS Source
California Regional MLS
Interior Features
Bedrooms
Ground Floor Bedroom, Primary Suite/Retreat
Kitchen
Other, Pantry
Appliances
Dishwasher, Garbage Disposal, Hood Over Range, Microwave, Other, Oven - Double, Oven Range, Oven Range - Built-In, Refrigerator
Dining Room
Formal Dining Room, In Kitchen, Other
Family Room
Other, Separate Family Room
Fireplace
Gas Burning, Living Room
Laundry
In Laundry Room, Other
Cooling
Ceiling Fan, Central Forced Air
Heating
Central Forced Air
Exterior Features
Foundation
Slab
Pool
Heated, In Ground, Other, Pool - Yes, Spa - Private
Style
Custom, Ranch
Horse Property
Yes
Parking, School, and Other Information
Garage/Parking
Common Parking Area, Drive Through, Garage, Gate/Door Opener, Other, RV Access, RV Possible, Garage: 2 Car(s)
Elementary District
Upland Unified
High School District
Upland Unified
Sewer
Septic Tank
Water
Other
HOA Fee
$0
Zoning
RS-14M
Neighborhood: Around This Home
Neighborhood: Local Demographics
Market Trends Charts
2431 Forman St is a Single Family Residence in Upland, CA 91784. This 4,255 square foot property sits on a 0.764 Acres Lot and features 7 bedrooms & 5 full bathrooms. It is currently priced at $1,740,000 and was built in 1964. This address can also be written as 2431 Forman St, Upland, CA 91784.
©2024 California Regional MLS. All rights reserved. All data, including all measurements and calculations of area, is obtained from various sources and has not been, and will not be, verified by broker or MLS. All information should be independently reviewed and verified for accuracy. Properties may or may not be listed by the office/agent presenting the information. Information provided is for personal, non-commercial use by the viewer and may not be redistributed without explicit authorization from California Regional MLS.
Presently MLSListings.com displays Active, Contingent, Pending, and Recently Sold listings. Recently Sold listings are properties which were sold within the last three years. After that period listings are no longer displayed in MLSListings.com. Pending listings are properties under contract and no longer available for sale. Contingent listings are properties where there is an accepted offer, and seller may be seeking back-up offers. Active listings are available for sale.
This listing information is up-to-date as of October 01, 2024. For the most current information, please contact Briana Price
